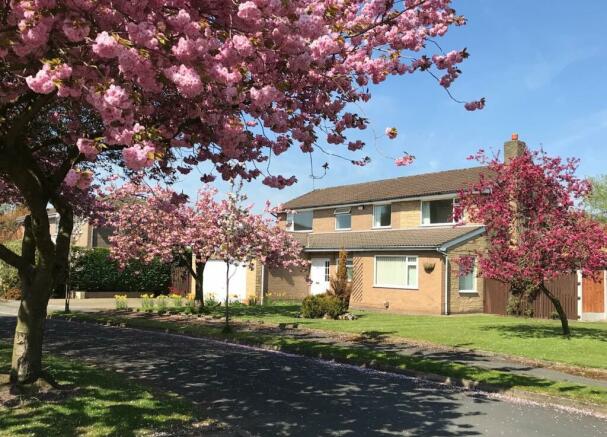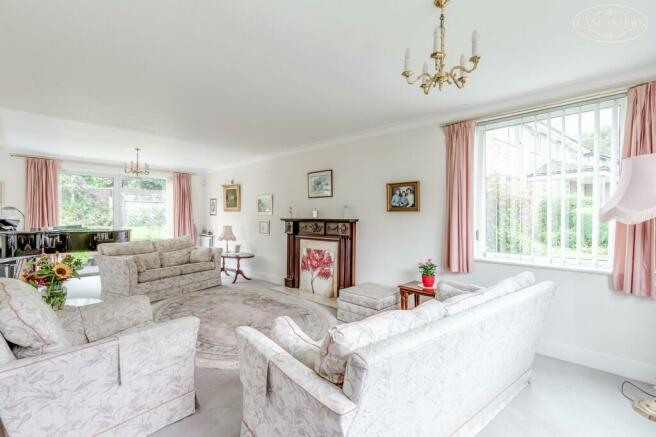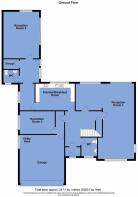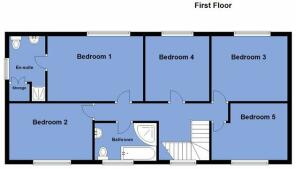
Rosebank, Lostock, Bolton, BL6

- PROPERTY TYPE
Detached
- BEDROOMS
5
- BATHROOMS
4
- SIZE
Ask agent
Key features
- Cul-de-sac position just off Briksdal Way
- Four reception areas
- Five double bedrooms including large master suite
- Well-proportioned plot with potential for further extension
- Integral double garage
- Owned within the same family for over 36 years
- Bolton school 1.9 miles
- Ofsted-rated “outstanding” Lostock Primary School 0.3 miles
- Within the Manchester commuter belt
- Lostock train station 0.4 of a mile
Description
Situated within a prime residential area of Bolton, the five-bedroom No. 3 Rosebank was built in 1976, since when it has been considerably enlarged by the present owners during their 36 years occupancy.
Rosebank is a tree-lined cul-de-sac of nine well-spaced properties. The South-facing No. 3 occupies a generous plot with mature well-tended gardens, of which that at the rear enjoys good privacy. The driveway at the front has parking for three/four cars, giving access to the integral double garage with its remote-controlled door.
Heating throughout the house is provided by radiators, served by a gas-fired modern Viessmann condensing boiler installed new in May 2021. The main lounge also has a gas fire whilst there is a log burner installed in the living/reception room at the rear of the house.
The front and rear extensions to the house were completed in 1996, providing the second living room at the rear, and - in addition to the already existing dining kitchen - a separate dining room accessed from the front entrance hallway. At the rear, a washroom/toilet and a storage room were also added.
The plot on which 3 Rosebank is situated has ground space sufficient for further opportunities for enlargement and development, in addition to possibilities for upper floor enlargement, all subject to planning permission.
Rosebank is 0.3 miles from the ‘outstanding’ rated Lostock primary school. It is well placed for easy access to the M61, and to Lostock mainline station with its links to Manchester, Preston and beyond. The private and highly regarded Bolton School and Clevelands school are within two miles distant. Middlebrook retail centre is within a two-mile radius.
This region of Bolton is an exceptionally ‘green’ and pleasant area. There are two golf courses within a radius of one mile, and four courses within two miles.
Porch
4' 9" x 3' 10" (1.45m x 1.17m) Access into the hallway.
Hallway
5' 4" x 4' 5" (1.63m x 1.35m) and 11' 3" x 8' 10" (3.43m x 2.69m) Access to an inner hallway.
Downstairs WC
7' 0" x 5' 10" (2.13m x 1.78m) Hand basin in vanity unit. WC.
Reception Room 1
9' 11" x 10' 1" (3.02m x 3.07m) and 11' 10" x 28' 6" (3.61m x 8.69m) L-shaped with windows to front and side. Patio doors to the rear within the first zone there is also a window to the garden.
Inner Hallway
3' 4" x 8' 8" (1.02m x 2.64m) Access to the integral double garage. Concealed electric consumer unit.
Reception Room 2
9' 4" x 13' 4" (2.84m x 4.06m) Gable window.
Kitchen/Breakfast Room
14' 11" x 10' 1" (4.55m x 3.07m) Looking to the garden. U-shape of units. Integral hob, extractor, microwave, oven, dishwasher and fridge freezer.
Rear Hallway
5' 10" x 10' 0" (1.78m x 3.05m) and 7' 3" x 8' 11" (2.21m x 2.72m) Leading from the kitchen. Gable window. Rear section opens to the patio and garden.
WC
4' 10" x 5' 10" (1.47m x 1.78m) Window to front. WC in concealed cistern. Hand basin.
Fitted Store
3' 9" x 5' 10" (1.14m x 1.78m)
Reception Room 3
17' 8" x 13' 6" (5.38m x 4.11m) Located to the rear. Fitted with a log burner. Double aspect with patio to the side and rear window to the garden.
Galleried Landing
Height of 17' 1" . Natural light through the front window. Half landing returns to first floor.
Bedroom 1
10' 2" x 14' 11" (max to the rear of the robes) (3.10m x 4.55m) Located to the rear with window to the garden. Fitted furniture.
Shower Room
5' 9" x 10' 0" (max to the depth of the shower) (1.75m x 3.05m) Shower. WC in concealed cistern. Hand basin. Gable window. Fitted storage.
Bedroom 2
13' 1" x 9' 0" (3.99m x 2.74m) Double bedroom located to the front. Fitted furniture.
Bathroom
5' 7" x 9' 8" (1.70m x 2.95m) Window to the front. Hand basin. WC. Bath. Corner shower. Fully tiled.
Bedroom 3
11' 11" x 10' 2" (3.63m x 3.10m) Double bedroom located to the rear and overlooking the rear garden.
Bedroom 4
9' 11" x 10' 2" (3.02m x 3.10m) Double bedroom located to the rear and currently used as a study with window overlooking the rear garden.
Bedroom 5
11' 11" x 8' 11" (3.63m x 2.72m) Double bedroom located to the front.
Integral Double Garage
17' 2" x 18' 5" (5.23m x 5.61m) Electric up and over door. Painted floor, walls and ceiling. Plumbed into the central heating. Utility zone to the rear. Gas central heating boiler by Veissman.
- COUNCIL TAXA payment made to your local authority in order to pay for local services like schools, libraries, and refuse collection. The amount you pay depends on the value of the property.Read more about council Tax in our glossary page.
- Band: G
- PARKINGDetails of how and where vehicles can be parked, and any associated costs.Read more about parking in our glossary page.
- Yes
- GARDENA property has access to an outdoor space, which could be private or shared.
- Yes
- ACCESSIBILITYHow a property has been adapted to meet the needs of vulnerable or disabled individuals.Read more about accessibility in our glossary page.
- Ask agent
Rosebank, Lostock, Bolton, BL6
NEAREST STATIONS
Distances are straight line measurements from the centre of the postcode- Lostock Station0.4 miles
- Horwich Parkway Station1.8 miles
- Westhoughton Station1.8 miles

Featuring in 'The Best Estate Agent Guide', Lancasters Independent Estate Agents are an award winning, family run Estate Agent based in Horwich, Bolton. We have been exclusively chosen by the 'Guild of Property Professionals' as their agent for Horwich. Dealing only in sales, we cover Horwich, Bolton and all surrounding areas. Check our our google reviews to see what our customers have to say about us!
Click through the links on the left to find out more about us.
How about following us on social media...www.facebook.com/lancastersEA
www.instagram.com/lancasters_property
Notes
Staying secure when looking for property
Ensure you're up to date with our latest advice on how to avoid fraud or scams when looking for property online.
Visit our security centre to find out moreDisclaimer - Property reference 27966571. The information displayed about this property comprises a property advertisement. Rightmove.co.uk makes no warranty as to the accuracy or completeness of the advertisement or any linked or associated information, and Rightmove has no control over the content. This property advertisement does not constitute property particulars. The information is provided and maintained by Lancasters Estate Agents, Bolton. Please contact the selling agent or developer directly to obtain any information which may be available under the terms of The Energy Performance of Buildings (Certificates and Inspections) (England and Wales) Regulations 2007 or the Home Report if in relation to a residential property in Scotland.
*This is the average speed from the provider with the fastest broadband package available at this postcode. The average speed displayed is based on the download speeds of at least 50% of customers at peak time (8pm to 10pm). Fibre/cable services at the postcode are subject to availability and may differ between properties within a postcode. Speeds can be affected by a range of technical and environmental factors. The speed at the property may be lower than that listed above. You can check the estimated speed and confirm availability to a property prior to purchasing on the broadband provider's website. Providers may increase charges. The information is provided and maintained by Decision Technologies Limited. **This is indicative only and based on a 2-person household with multiple devices and simultaneous usage. Broadband performance is affected by multiple factors including number of occupants and devices, simultaneous usage, router range etc. For more information speak to your broadband provider.
Map data ©OpenStreetMap contributors.






