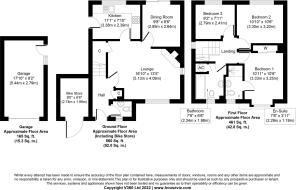Barton Drive, Hamble, Southampton, Hampshire, SO31

- PROPERTY TYPE
Detached
- BEDROOMS
3
- BATHROOMS
2
- SIZE
Ask agent
- TENUREDescribes how you own a property. There are different types of tenure - freehold, leasehold, and commonhold.Read more about tenure in our glossary page.
Ask agent
Key features
- 3 DOUBLE BEDROOMS
- 2 BATHROOMS
- LIVING ROOM WITH SEPERATE DINING ROOM
- MODERN KITCHEN AND BATHROOMS
- CORNER PLOT
- GARAGE WITH ACCESS TO THE GARDEN
- BRICK MOTORCYCLE STORE WITH POWER & LIGHT
- UPVC DOUBLE GLAZING & GAS FIRED CENTRAL HEATING
- SOUGHT AFTER LOCATION
- NEWLY FITTED CARPETS THROUGHOUT
Description
As you aproach the property via the driveway leading to the composite front door opening into the hallway with a full height door to the cloaks cupboard. Stairs rising to the first floor. Door to the WC with a window to front. Door to the living room.
The living room is a good sized twin aspect room with a brick fireplace with a fitted gas fire (there is a chimney). Door to the understairs storage cupboard and doors through to the kitchen and dining room.
The dining room has a pretty aspect looking on to the garden with sliding patio doors.
In the kitchen, which is twin aspect overlooking the garden and a door to the garden. The kitchen is fitted with a modern range of wall and base units comprising a combination of cupboards and drawers, including pan drawers and pull out pantry cupboard. Roll edge worksurfaces. Built in electric 'slide and hide' oven with a gas hob and extractor fan above. Sink with mixer style tap. Space for a tall fridge/freezer, space for a washing machine and slimline dishwasher. The boiler is concealed behind an upper kitchen unit.
On the landing there is a window overlooking the side garden and hatch to the roof space.
Bedroom 1 has a box bay window overlooking the front and built in wardrobe. Door to the en-suite which is fitted with a modern suite comprising large shower cubicle with fitted shower, WC and wash hand basin. Window to the front.
Bedroom 2 and 3 are both doubles, overlooking the rear garden.
The bathroom is modern fitted with a panel bath, mixer style tap and detatachable shower attatchment. Vanity wash hand basin with 4 storage cupboards below and fitted lit mirror above. WC, tall heated towel rail and a door to the airing cupboard housing the hot water cylinder, shower pump and wooden slatted shelving.
Outside: The rear garden is a fully enclosed corner plot which is in 2 parts. The area to the rear has a lawn area with shrub and tree borders and a path leading around the side of the house to the gate providing access to the front. The side garden is particularly private with shrubs, paved area and trees. There is a courtesy door to the garage.
Single Garage with an up and over door, courtesy door to the garden. Open eaves allowing more storage. Power and light.
The brick built motorbike store is a very practical addition to the house with power and light.
There is brick block paving in front of the garage with driveway parking.
- COUNCIL TAXA payment made to your local authority in order to pay for local services like schools, libraries, and refuse collection. The amount you pay depends on the value of the property.Read more about council Tax in our glossary page.
- Band: TBC
- PARKINGDetails of how and where vehicles can be parked, and any associated costs.Read more about parking in our glossary page.
- Yes
- GARDENA property has access to an outdoor space, which could be private or shared.
- Yes
- ACCESSIBILITYHow a property has been adapted to meet the needs of vulnerable or disabled individuals.Read more about accessibility in our glossary page.
- Ask agent
Barton Drive, Hamble, Southampton, Hampshire, SO31
NEAREST STATIONS
Distances are straight line measurements from the centre of the postcode- Hamble Station0.7 miles
- Netley Station1.3 miles
- Bursledon Station1.8 miles



Notes
Staying secure when looking for property
Ensure you're up to date with our latest advice on how to avoid fraud or scams when looking for property online.
Visit our security centre to find out moreDisclaimer - Property reference NHH220016. The information displayed about this property comprises a property advertisement. Rightmove.co.uk makes no warranty as to the accuracy or completeness of the advertisement or any linked or associated information, and Rightmove has no control over the content. This property advertisement does not constitute property particulars. The information is provided and maintained by Hamble Estate Agency, Hamble. Please contact the selling agent or developer directly to obtain any information which may be available under the terms of The Energy Performance of Buildings (Certificates and Inspections) (England and Wales) Regulations 2007 or the Home Report if in relation to a residential property in Scotland.
*This is the average speed from the provider with the fastest broadband package available at this postcode. The average speed displayed is based on the download speeds of at least 50% of customers at peak time (8pm to 10pm). Fibre/cable services at the postcode are subject to availability and may differ between properties within a postcode. Speeds can be affected by a range of technical and environmental factors. The speed at the property may be lower than that listed above. You can check the estimated speed and confirm availability to a property prior to purchasing on the broadband provider's website. Providers may increase charges. The information is provided and maintained by Decision Technologies Limited. **This is indicative only and based on a 2-person household with multiple devices and simultaneous usage. Broadband performance is affected by multiple factors including number of occupants and devices, simultaneous usage, router range etc. For more information speak to your broadband provider.
Map data ©OpenStreetMap contributors.




