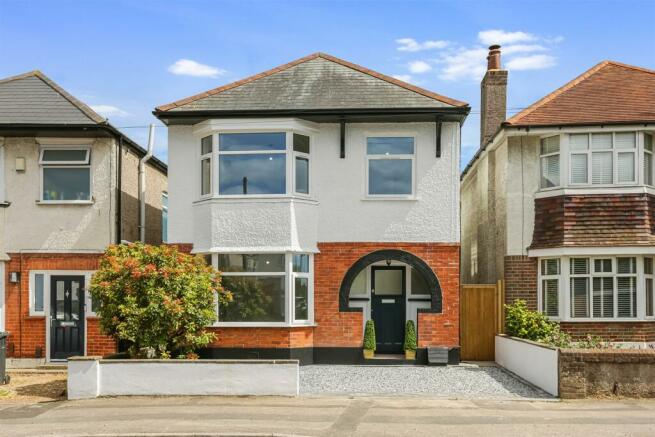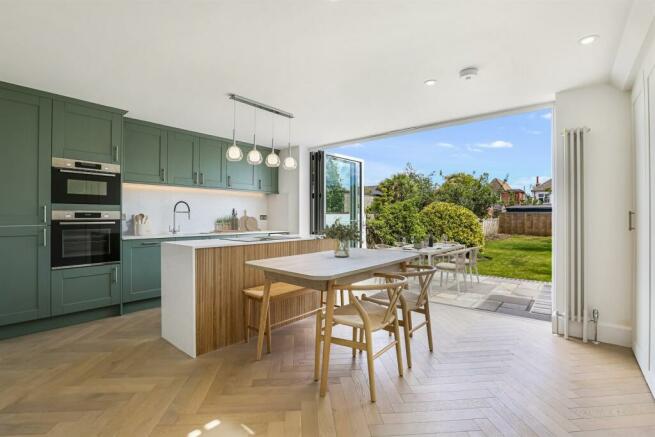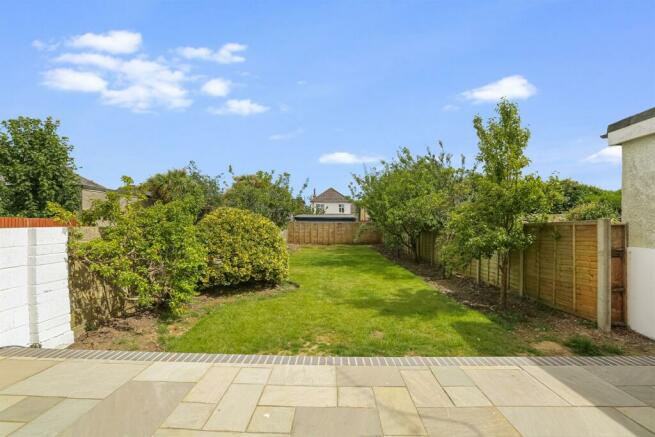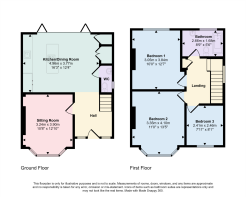
Southbourne

- PROPERTY TYPE
Detached
- BEDROOMS
3
- BATHROOMS
1
- SIZE
Ask agent
- TENUREDescribes how you own a property. There are different types of tenure - freehold, leasehold, and commonhold.Read more about tenure in our glossary page.
Freehold
Key features
- Refurbished to striking standard + No Forward Chain
- Upgraded electrics, plumbing and under floor heating
- Bosch integrated appliances
- Triple Glazing with 10 year guarantee from 2024
- Newly installed combination boiler with 10-year warranty from 2024
- Close to highly acclaimed schools, local green spaces and recreation, train stations and beaches
- Bespoke carpentry
Description
THE PROPERTY AND ITS HIDDEN FEATURES
This spectacular three-bedroom detached house, located in the heart of Southbourne, has been completely modernised to a high specification by the current owner, making it a perfect turnkey opportunity for one lucky buyer.
In 2024, the property was transformed into a charming, luxury family home with many standout features rarely seen in houses at much higher prices in this area let alone a house below £600,000.
The images, floor plan, walk through tour and videos do a fantastic job of illustrating the aesthetic of this property, however as captivating as the visuals are, many great assets of this property cannot be seen in images and videos. To ensure buyers understand the hidden benefits of this house, we will list several facts below:
- TRIPLE glazed windows were installed in early 2024 which has improved both heat and noise insulation substantially. The windows came with a 10-year guarantee. Triple glazing is a rare feature and will be an extremely desirable to many buyers. The guarantee details are with the seller¿s solicitors and will be passed to the buyers via the conveyancing process after an offer is accepted
- The new combination boiler was commissioned in April 2024 and features a 10-year warranty. The seller has provided their solicitor with certification of installation and details of the warranty which will be passed to the buyer via the conveyancing process
- The house has been fully rewired (not partially) which includes a new consumer unit. The sign off certificate is dated July 2024. The electrical installation certificate is also with the seller¿s solicitor ready to be passed to the buyer¿s solicitor during the conveyancing process
- The bathroom features electric underfloor heating controlled by a digital thermostat which adds a very luxurious feel to an already spa like bathroom
- The herringbone flooring is a stunning feature and is made with real wood (Oak)
- The carpet is bleach cleanable ¿ great for families and pets
- The kitchen features Bosch integrated appliances including a full-sized dishwasher, a larger than standard induction hob with a built-in extractor fan (no ceiling or wall mounted extractor required) and, the all important wine cooler
- The kitchen work surface is Quartz composite, harder wearing and more stain resistant than natural stone but equally as luxurious. Quartz is a high end, luxury feature of many modern kitchens
- The secret kitchen cupboard is a great hidden space with multiple uses
- Power has been run to the rear section of the garden giving the new owner flexibility and choice of how to use the space. Maybe a garden room or garden kitchen under a vine covered pergola
- The rainwater gutters have also been replaced on all sides of the property
Upon arrival, the property greets you with a shingle covered driveway for 1-2 cars in addition to the lawned front garden area. A characterful archway leads to the period styled front door via a covered porch all of which provides charisma and curb appeal.
From the front garden, a side gate provides convenient access to the rear garden down a wide foot path, ideal for small machinery (a mini digger could fit through this space), wheeling cycles, transporting inflatable bouncy castles and bins amongst other items without having to go through the house.
The interior begins with a wider than expected entrance hallway which leads into a stunning open-plan kitchen dining room. Featuring striking oak herringbone flooring from front to rear, the initial view upon entering the house is breath taking (please refer to images).
The kitchen is practically arranged with a central island as a stunning focal point of the room. Quartz stone worktop wraps the island and the Fluto panelling is a striking interior design feature making this kitchen magazine worthy. The Bosch integrated appliances include a dishwasher, washing machine, fridge/freezer, oven and microwave and induction hob with built in extractor. A wine cooler is also included which will be music to many buyers ears.
This spacious open plan room comfortably accommodates a dining table with seating and features one of the greatest views in the house. From almost anywhere in the kitchen (and even the entrance hall) a stunning view can be enjoyed through the bifold doors onto the paved patio and beyond to the beautifully landscaped, southerly facing rear garden extending to approximately 80 ft.
Bespoke carpentry provides under-stairs storage cupboards and a cleverly designed, practical downstairs WC with motion sensor lighting.
The sitting room features the same bleach washable carpet as the stairs, landing and bedrooms and is further enhanced by the triple-glazed bay window with view onto the front garden. This room also benefits from bespoke carpentry. A feature wall has been crafted with display recesses and feature lighting ideal for books, ornaments to name a few uses.
Upstairs, a generous landing is filled with natural light due to the large triple glazed side window and leads to three well-proportioned bedrooms, each in stunning condition with new carpets and elegant decoration.
The three-piece bathroom suite includes a Crittall style shower screen, shower and vanity unit with inset sink. Access to the loft can also be found in this room which provides great storage space or potential to extend subject to any permissions that may be required.
Newly fitted as column radiators in the open plan area and under window radiators in other rooms, you'll notice the same style, designer radiators have been installed throughout the house except for the bathroom where a heated towel rail suited to the bathroom¿s interior has been installed.
The southerly facing rear garden is an amazing space for family and friends to make memories. At circa 80 ft in length and 26 ft in width, it's yet another great selling point of the house. Some might say it's the best selling point of the house¿ The raised patio is ideal for garden furniture, BBQ's, social gatherings, sunbathing and much more, has a step down to a lawned area with mature planting (some of which are fruit trees) either side of the garden. The garden has been thoughtfully futureproofed with electric installed to the rear giving the buyer endless options for possible uses of that space.
SCHOOLS, RECREATION, LOCAL SHOPPING AND DINING
The house is in a prime location in the heart of Southbourne with Southbourne Grove High Street, local schools, a bus stop (on Beaufort Road), and various other amenities all in proximity. Not forgetting the stunning beaches, Overcliff and the river Stour are also local and enjoyed by residents daily.
Additional Information
Tenure: Freehold
Parking: Driveway
Utilities: Mains Gas/Mains electricity/Mains Water - Metered
Drainage: Mains Drains
Broadband: Refer to ofcom website
Mobile Signal: Refer to ofcom website
Flood Risk: For more information refer to gov.uk, check long term flood risk
Council Tax Band: D
Sitting Room 3.9m (12'10) x 3.24m (10'8)
Kitchen/Dining Room 4.96m (16'3) x 3.77m (12'4)
Bedroom 1 3.84m (12'7) x 3.05m (10'0)
Bedroom 2 4.1m (13'5) x 3.35m (11')
Bedroom 3 2.46m (8'1) x 2.41m (7'11)
Bathroom 2.67m (8'9) x 1.68m (5'6)
DRAFT DETAILS
We are awaiting verification of these details by the seller(s).
ALL MEASUREMENTS QUOTED ARE APPROX. AND FOR GUIDANCE ONLY. THE FIXTURES, FITTINGS & APPLIANCES HAVE NOT BEEN TESTED AND THEREFORE NO GUARANTEE CAN BE GIVEN THAT THEY ARE IN WORKING ORDER. YOU ARE ADVISED TO CONTACT THE LOCAL AUTHORITY FOR DETAILS OF COUNCIL TAX. PHOTOGRAPHS ARE REPRODUCED FOR GENERAL INFORMATION AND IT CANNOT BE INFERRED THAT ANY ITEM SHOWN IS INCLUDED.
Solicitors are specifically requested to verify the details of our sales particulars in the pre-contract enquiries, in particular the price, local and other searches, in the event of a sale.
VIEWING
Strictly through the vendors agents GOADSBY
OPENING HOURS
MON - FRI 8:45AM - 6:00PM, SAT 8:45AM - 5:00PM
Brochures
Brochure- COUNCIL TAXA payment made to your local authority in order to pay for local services like schools, libraries, and refuse collection. The amount you pay depends on the value of the property.Read more about council Tax in our glossary page.
- Band: D
- PARKINGDetails of how and where vehicles can be parked, and any associated costs.Read more about parking in our glossary page.
- Yes
- GARDENA property has access to an outdoor space, which could be private or shared.
- Yes
- ACCESSIBILITYHow a property has been adapted to meet the needs of vulnerable or disabled individuals.Read more about accessibility in our glossary page.
- Ask agent
Southbourne
NEAREST STATIONS
Distances are straight line measurements from the centre of the postcode- Pokesdown Station0.8 miles
- Christchurch Station1.0 miles
- Bournemouth Station2.5 miles
Having been established in Southbourne for over 25 years, our Southbourne Office has a prominent high street location and is just a short walk to the cliff top with the stunning beaches below, and is supported by our network of 17 offices including the nearby Bournemouth town centre branch.
The office is open 6 days a week and offers a broad range of properties for sale and to rent in and around Southbourne, as well as the districts of Boscombe Manor, Portman Estate, Boscombe East, Pokesdown, Iford, Tuckton, Castledean, Hengistbury Head, Boscombe Spa, Wick and Christchurch and Highcliffe.
The office is overseen by Rex Craven, the Residential Director who has over 45 years experience within the area, and Neil Betts the Associate Director who himself has worked for Goadsby for over 30 years. Rex and Neil and the team pride themselves on providing excellent customer service, and the use of state of the art technology means we provide buyers, sellers, tenants and landlords with a complete property service. Through recommendations and repeat business we believe ourselves to be the "go to" estate agent in Southbourne.
If you have a property requirement in Southbourne, why not contact Neil or one of his team for a chat.
Notes
Staying secure when looking for property
Ensure you're up to date with our latest advice on how to avoid fraud or scams when looking for property online.
Visit our security centre to find out moreDisclaimer - Property reference 1140841. The information displayed about this property comprises a property advertisement. Rightmove.co.uk makes no warranty as to the accuracy or completeness of the advertisement or any linked or associated information, and Rightmove has no control over the content. This property advertisement does not constitute property particulars. The information is provided and maintained by Goadsby, Southbourne. Please contact the selling agent or developer directly to obtain any information which may be available under the terms of The Energy Performance of Buildings (Certificates and Inspections) (England and Wales) Regulations 2007 or the Home Report if in relation to a residential property in Scotland.
*This is the average speed from the provider with the fastest broadband package available at this postcode. The average speed displayed is based on the download speeds of at least 50% of customers at peak time (8pm to 10pm). Fibre/cable services at the postcode are subject to availability and may differ between properties within a postcode. Speeds can be affected by a range of technical and environmental factors. The speed at the property may be lower than that listed above. You can check the estimated speed and confirm availability to a property prior to purchasing on the broadband provider's website. Providers may increase charges. The information is provided and maintained by Decision Technologies Limited. **This is indicative only and based on a 2-person household with multiple devices and simultaneous usage. Broadband performance is affected by multiple factors including number of occupants and devices, simultaneous usage, router range etc. For more information speak to your broadband provider.
Map data ©OpenStreetMap contributors.





