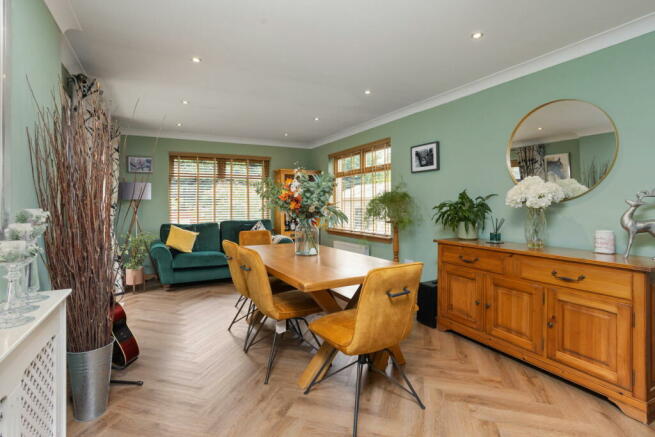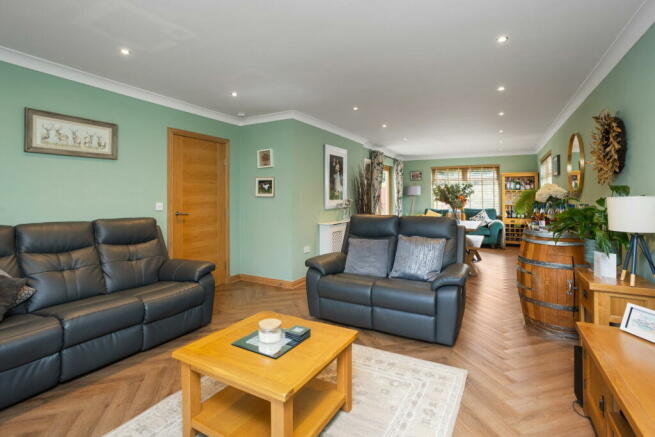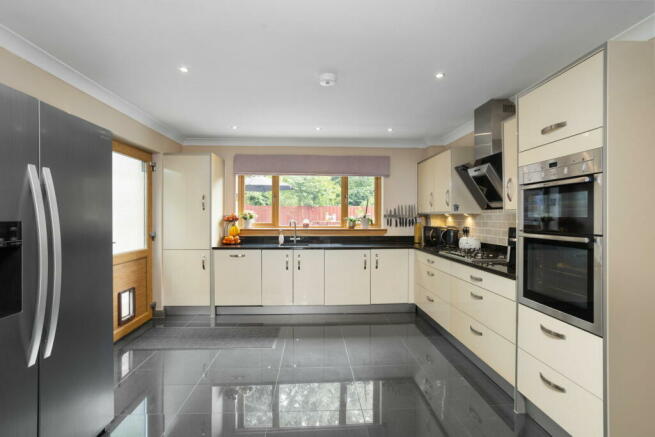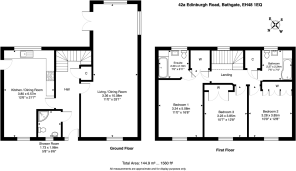Hillhouse, 42a Edinburgh Road, Bathgate, EH48 1EQ

- PROPERTY TYPE
Detached
- BEDROOMS
3
- BATHROOMS
3
- SIZE
Ask agent
- TENUREDescribes how you own a property. There are different types of tenure - freehold, leasehold, and commonhold.Read more about tenure in our glossary page.
Freehold
Key features
- Beautifully presented Individually designed detached home
- Walking distance to Bathgate town centre and train station
- Superb living/dining room
- Fabulous kitchen/diner
- Downstairs shower room
- Elegant master bedroom with ensuite
- 2 further double bedrooms
- Luxury family bathroom
- Secluded landscaped garden
- Large driveway
Description
Our Seller's say:
"The house is perfectly located for public transport, motorway links, Edinburgh Airport and a bus stop at the bottom of the driveway. The train station is 5 mins walk, which is great for planning days out. We have some great bars and restaurants in Bathgate which are also close proximity to the house. Although being centrally located, the house is in a quiet, secluded location with dual aspect overlooking mature gardens. The large windows ensure that the lounge/diner has lots of natural light & allows us to take advantage of the garden even if the weather is cooler or open the French doors when its nice.
The large kitchen is definitely the heart of this house and the breakfast nook provides flexibility for family dining. This room is dual aspect and this means it is flooded with natural daylight. We also like the Mackintosh inspired window in the hallway & this inspired the name of the house, "Hillhouse"."
Tucked away in the heart of Bathgate, this remarkable, individually designed detached villa offers a tranquil retreat while still being within easy reach of local amenities and the train station. As you approach the property, a sweeping monoblocked driveway sets the tone for the exclusivity and privacy that awaits. Upon entering, you'll be greeted by a spacious reception hall featuring solid hardwood flooring, solid oak doors and downlighters that lead your gaze through the home.
The living and dining area, which spans the full depth of the property, is a space of exceptional beauty and functionality. With solid wood herringbone flooring underfoot, the living area at the front combines spaciousness with a cosy ambiance, creating the perfect setting for relaxation, while the dining area, at the rear, bathes in light from large double aspect windows and invites the outdoors in through French doors that open to the garden. This expansive room is perfect for both relaxation and entertaining, seamlessly connecting to the outdoors.
The kitchen diner is equally impressive, boasting an array of cream gloss units and drawers paired with striking black gloss worktops and floor tiles. High-end Nerf appliances, including a five-burner hob, double oven together with integrated dishwasher, washing machine and space for an American fridge freezer blend style with practicality. The space is enhanced by double-aspect windows and a generous nook, ideal for casual dining. A door leads to the side of the property, adding to the convenience of the layout.
Completing the downstairs, you'll find a large practical storage cupboard and a chic shower room, fully tiled in neutral tones, ensuring every corner of this home is as functional as it is beautiful.
Ascending the staircase, crafted from solid oak and adorned with a stunning MacIntosh inspired stained glass window, you'll discover three generously sized bedrooms. Each room exudes character, with windows set into the eaves that add charm and unique architectural interest. The master bedroom is a true sanctuary, featuring a sophisticated feature wall, double wardrobes and a sleek ensuite. The ensuite is a masterpiece of design, fully tiled in earthy tones and equipped with a luxurious bath, handheld shower, WC, and sink.
Bedrooms two and three are equally inviting, sharing a sumptuous bathroom that continues the theme of natural, calming tones. The contemporary walnut-effect storage unit, inset sink, WC and P-shaped bath with both handheld and rainfall showers create a spa-like atmosphere.
Outside, the southeast-facing rear garden is a beautifully landscaped haven. Sandstone paving leads to a raised entertaining area with an artificial lawn, perfect for al fresco dining or lounging. A further area to the side houses a storage shed, all surrounded by mature planting that adds to the garden's charm and seclusion. This is more than just a home; it’s a lifestyle of comfort, elegance, and convenience.
Extras included: All floor coverings and blinds, Integrated appliances and storage shed. EV charging point.
Bathgate offers a traditional shopping experience with ample parking and a mixture of high street favourites and good local businesses, with plenty of cafes, bars and restaurants. As well as the local independents the town offers a wide choice of supermarkets. Commuters will appreciate the excellent transport links provided with trains to both Edinburgh & Glasgow and it is also conveniently located close to the M8 and M9 motorways. In addition, for the big weekly shop, there is a wide choice of supermarkets both locally and within the surrounding area. More extensive shopping abounds with The Centre in Livingston and The Gyle shopping centre. Bathgate offers a host of activities, with a sports centre, swimming pool and fitness suites. There are also two superb local golf courses and many others to choose from in the surrounding area. Also in the surrounding area, there is an abundance of countryside to explore. From the Bathgate hills to the Pentlands, as well as a drive away lies Polkemmet, Beecraigs and Almondell, three beautiful country parks, with a great variety and opportunity for outdoor leisure pursuits.
Brochures
Brochure 1- COUNCIL TAXA payment made to your local authority in order to pay for local services like schools, libraries, and refuse collection. The amount you pay depends on the value of the property.Read more about council Tax in our glossary page.
- Ask agent
- PARKINGDetails of how and where vehicles can be parked, and any associated costs.Read more about parking in our glossary page.
- Driveway
- GARDENA property has access to an outdoor space, which could be private or shared.
- Private garden
- ACCESSIBILITYHow a property has been adapted to meet the needs of vulnerable or disabled individuals.Read more about accessibility in our glossary page.
- Ask agent
Energy performance certificate - ask agent
Hillhouse, 42a Edinburgh Road, Bathgate, EH48 1EQ
NEAREST STATIONS
Distances are straight line measurements from the centre of the postcode- Bathgate Station0.6 miles
- Armadale Station2.7 miles
- Livingston North Station3.3 miles
Notes
Staying secure when looking for property
Ensure you're up to date with our latest advice on how to avoid fraud or scams when looking for property online.
Visit our security centre to find out moreDisclaimer - Property reference S1066954. The information displayed about this property comprises a property advertisement. Rightmove.co.uk makes no warranty as to the accuracy or completeness of the advertisement or any linked or associated information, and Rightmove has no control over the content. This property advertisement does not constitute property particulars. The information is provided and maintained by Property Webb, Bathgate. Please contact the selling agent or developer directly to obtain any information which may be available under the terms of The Energy Performance of Buildings (Certificates and Inspections) (England and Wales) Regulations 2007 or the Home Report if in relation to a residential property in Scotland.
*This is the average speed from the provider with the fastest broadband package available at this postcode. The average speed displayed is based on the download speeds of at least 50% of customers at peak time (8pm to 10pm). Fibre/cable services at the postcode are subject to availability and may differ between properties within a postcode. Speeds can be affected by a range of technical and environmental factors. The speed at the property may be lower than that listed above. You can check the estimated speed and confirm availability to a property prior to purchasing on the broadband provider's website. Providers may increase charges. The information is provided and maintained by Decision Technologies Limited. **This is indicative only and based on a 2-person household with multiple devices and simultaneous usage. Broadband performance is affected by multiple factors including number of occupants and devices, simultaneous usage, router range etc. For more information speak to your broadband provider.
Map data ©OpenStreetMap contributors.





