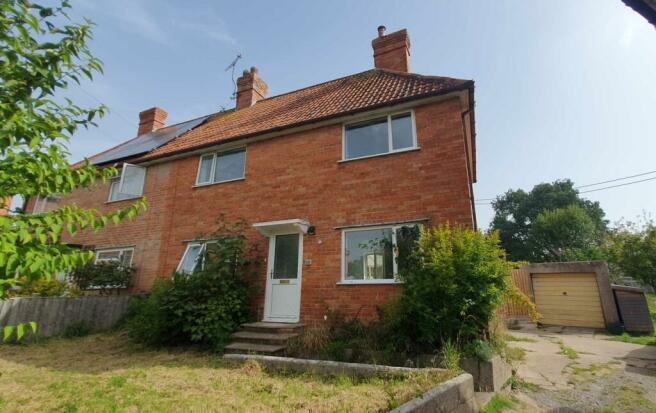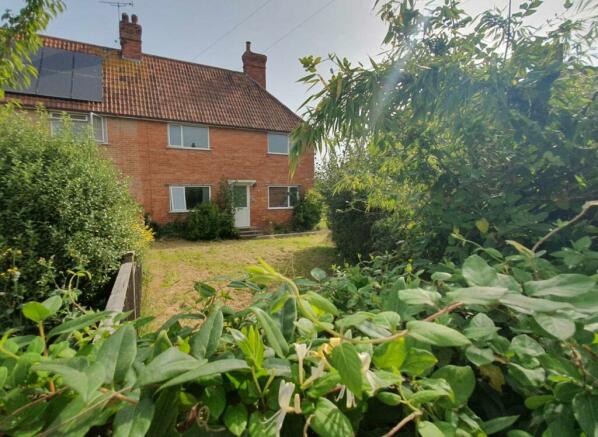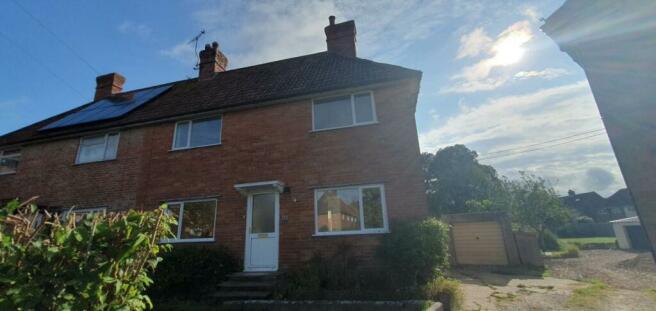
Westfield Crescent, Yeovil

Letting details
- Let available date:
- Now
- Deposit:
- £1,269A deposit provides security for a landlord against damage, or unpaid rent by a tenant.Read more about deposit in our glossary page.
- Min. Tenancy:
- 6 months How long the landlord offers to let the property for.Read more about tenancy length in our glossary page.
- Let type:
- Long term
- Furnish type:
- Unfurnished
- Council Tax:
- Ask agent
- PROPERTY TYPE
House
- BEDROOMS
3
- BATHROOMS
1
- SIZE
883 sq ft
82 sq m
Key features
- Spacious family home
- Separate dining room
- uPVC Double glazing
- Downstairs cloakroom
- Gas central heating
- Garage
- Front and rear gardens
- Off road parking
- Available now
- Neutral decor
Description
The sun room is a great addition to the property, providing a separate WC, space for washing machine and door out to the rear garden. There is a bright and airy lounge with feature fireplace and separate dining room. There are three spacious bedrooms upstairs and a family bathroom. The garden is mainly laid to lawn, providing plenty of space for children to play or for hosting summer barbecues. The front garden is adorned with established shrubs, adding to the property`s charm and character.
The property also benefits from a shared driveway and garage. This is a fantastic opportunity to acquire a family home in a sought-after location. Don`t miss out on this fantastic opportunity to make this house your home. uPVC double glazing, gas central heating, unfurnished. One small pet at the landlords discretion.
The rent is exclusive of gas, electricity, water and council tax.
There is mobile signal and Ultrafast broadband provided to the property as stated by the Ofcom website.
Entrance
Stairs rising to first floor. Door to lounge and door to dining room.
Lounge - 11'1" (3.38m) x 17'2" (5.23m)
Double glazed windows to front and rear. Open fireplace. Telephone point. Television aerial point. Radiator. Stripped wooden floorboards. Built in shelving. Ceiling light point. Door to kitchen.
Dining Room - 9'5" (2.87m) x 11'2" (3.4m)
Double glazed window to front. Radiator. Stripped wooden floorboards. Ceiling light point. Built in shelving.
Kitchen - 7'3" (2.21m) x 14'6" (4.42m)
Double glazed windows to rear and side. Range of base units with work surface over housing stainless steel double bowl sink and drainer with mixer ap. Double glazed door to sun room. Wall mounted boiler. Ceiling light point. Tiled splashbacks. Space and plumbing for washing machine. Space for cooker.
Sun Room
Single glazed to rear. Door to garden. Door to cloakroom.
Cloakroom
Ceiling light point. w.c.
Stairs and landing
Double glazed window to rear. Loft access. Laminate flooring. Radiator. Ceiling light point. Doors off to remaining accommodation.
Bedroom One - 11'2" (3.4m) x 12'5" (3.78m)
Double glazed window to front. Radiator. Telephone point. Television point. Built in shelved cupboard. Built in shelving. Laminate flooring. Ceiling light point.
Bedroom Two - 8'8" (2.64m) x 11'4" (3.45m)
Double glazed window to front. Radiator. Telephone point. Built in shelving. Ceiling light point.
Bedroom Three - 8'1" (2.46m) x 8'3" (2.51m)
Double glazed window to rear. Radiator. Ceiling light point.
Bathroom
Double obscure glazed winodw to rear. Low level w.c. Bath with shower over. Wash hand basin with cupboard under. Radiator. Ceiling light point. Fully tiled.
To the front of the property is a mature garden with a shared driveway leading to the single garage.
To the rear of the property is a large garden offering a lawned area with mature planted area beyond. Timber shed, greenhouse and brick built store.
Directions
From the A37 Ilchester Road heading away from town, take the left hand turn into Stiby Road then the third left into Westfield Road. Take the first left hand turn into Westfield Crescent and follow the road, number 22 can be identified by our To Let board.
Notice
All photographs are provided for guidance only.
Redress scheme provided by: Deposit Protection Service (1209586)
Client Money Protection provided by: Money Shield (Number awaited)
Brochures
Web Details- COUNCIL TAXA payment made to your local authority in order to pay for local services like schools, libraries, and refuse collection. The amount you pay depends on the value of the property.Read more about council Tax in our glossary page.
- Band: B
- PARKINGDetails of how and where vehicles can be parked, and any associated costs.Read more about parking in our glossary page.
- Garage,Off street
- GARDENA property has access to an outdoor space, which could be private or shared.
- Private garden
- ACCESSIBILITYHow a property has been adapted to meet the needs of vulnerable or disabled individuals.Read more about accessibility in our glossary page.
- Ask agent
Westfield Crescent, Yeovil
NEAREST STATIONS
Distances are straight line measurements from the centre of the postcode- Yeovil Pen Mill Station1.5 miles
- Yeovil Junction Station2.3 miles
- Thornford Station3.9 miles



We are an estate and letting agents based in Chard which delivers a professional and friendly service to clients across Somerset and into Devon. Our team, made up of local people with fantastic geographical knowledge, helps our clients buy, sell and rent properties.
We also offer financial services, headed up by our Director, Gary Andrews. He provides expert advice on many aspects of personal finance including mortgages; in his friendly and approachable manner.
We pride ourselves on putting our clients at the centre of all we do; making sure their needs are catered to through the service we deliver.
Notes
Staying secure when looking for property
Ensure you're up to date with our latest advice on how to avoid fraud or scams when looking for property online.
Visit our security centre to find out moreDisclaimer - Property reference 295_SAVA. The information displayed about this property comprises a property advertisement. Rightmove.co.uk makes no warranty as to the accuracy or completeness of the advertisement or any linked or associated information, and Rightmove has no control over the content. This property advertisement does not constitute property particulars. The information is provided and maintained by Savill Andrews, Chard. Please contact the selling agent or developer directly to obtain any information which may be available under the terms of The Energy Performance of Buildings (Certificates and Inspections) (England and Wales) Regulations 2007 or the Home Report if in relation to a residential property in Scotland.
*This is the average speed from the provider with the fastest broadband package available at this postcode. The average speed displayed is based on the download speeds of at least 50% of customers at peak time (8pm to 10pm). Fibre/cable services at the postcode are subject to availability and may differ between properties within a postcode. Speeds can be affected by a range of technical and environmental factors. The speed at the property may be lower than that listed above. You can check the estimated speed and confirm availability to a property prior to purchasing on the broadband provider's website. Providers may increase charges. The information is provided and maintained by Decision Technologies Limited. **This is indicative only and based on a 2-person household with multiple devices and simultaneous usage. Broadband performance is affected by multiple factors including number of occupants and devices, simultaneous usage, router range etc. For more information speak to your broadband provider.
Map data ©OpenStreetMap contributors.




