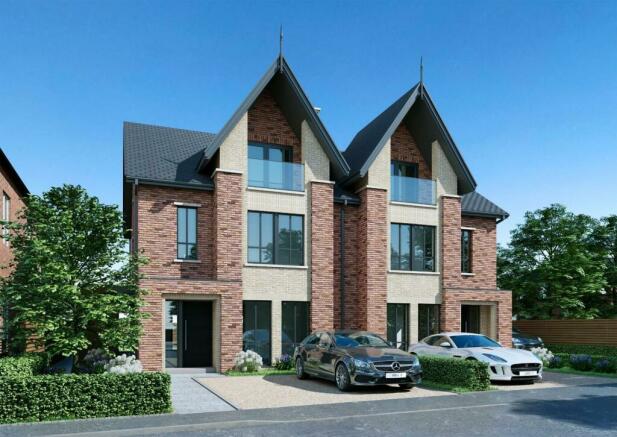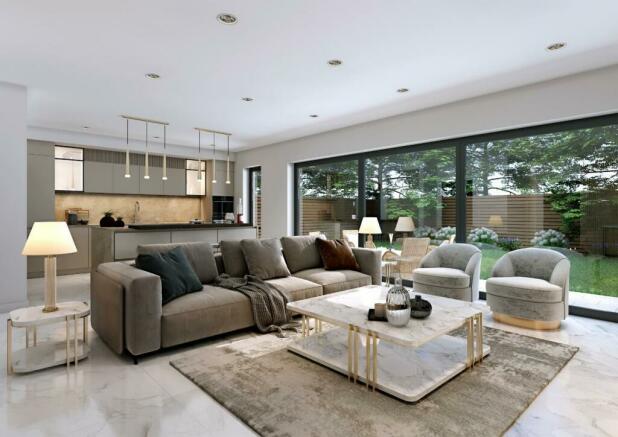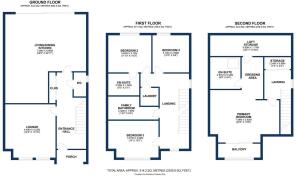Queens Road, Hale

- PROPERTY TYPE
Semi-Detached
- BEDROOMS
4
- BATHROOMS
3
- SIZE
2,306 sq ft
214 sq m
- TENUREDescribes how you own a property. There are different types of tenure - freehold, leasehold, and commonhold.Read more about tenure in our glossary page.
Freehold
Key features
- DUE FOR COMPLETION APRIL 2025
Description
Each property has been meticulously designed to create a stylish, luxurious and unique home in which the owners will enjoy the very highest standard and quality of living. All materials, specifications and finishes have been carefully chosen to give this development a prevailing sense of grandeur and sumptuousness. The accommodation is arranged over three floors and is specially designed for modern family living. Approximately 2,300 sq ft and briefly comprising recessed porch, entrance hall, lounge, magnificent open plan living/dining kitchen, cloakroom/WC, primary bedroom with ensuite, large separate dressing area and balcony, three further bedrooms and two bathrooms. Underfloor heating and triple glazing. Off road parking for two cars. Superb location.
Landmark Living has an established reputation for delivering highly desirable projects that are beautifully crafted and individually designed. They pride themselves on producing developments that are unique and luxurious whilst their ethos is driven by the pursuit of perfection and extreme attention to detail. The emphasis is placed on architectural value, quality and design whilst creating living spaces that are functional and harmonious. Care and attention is invested at every stage, from concept through to creation, ensuring that each project is completed with an effortless marriage of design and functionality.
Queens Walk is a contemporary development of just two semi detached family homes situated in a sought after location approximately half a mile from the village of Hale with its range of fashionable restaurants, wine bars and cafes. A little further is the comprehensive shopping centre of Altrincham with its highly popular Market Hall which contains a variety of establishments including small independent retailers and informal dining options and Metrolink station providing a commuter service into Manchester. The position is also ideal for the surrounding network of motorways, Manchester International Airport and lies within the catchment area of highly regarded primary and secondary schools including Stamford Park School. In addition, just two hundred yards to the north is Stamford Park with tennis courts and recreation areas.
DUE FOR COMPLETION APRIL 2025.
General Specification - • Concealed laundry area in the family bathroom
• Underfloor heating throughout the ground floor
• Solid 44mm large timber doors throughout internally
• Brushed metal door furniture
• Attractive skirting boards and deep moulded architraves
• Flush plate, brushed metal light switches & sockets
• Mains powered smoke detectors
• Pre-wired for Sky & HD
• Primary bedroom with en-suite
• Primary bedroom with large separate dressing area
• High quality anodised aluminium windows
• Large anodised aluminium sliding doors to the rear
• Triple glazing to provide precise thermal and acoustic control
• Electric vehicle charging point.
Kitchen Specification - • German kitchen
• Silestone worktops
• Siemans/Neff integrated dishwasher
• Siemans/Neff integrated microwave
• Siemans/Neff integrated multifunction oven with grill
• Fully integrated larder fridge & no-frost freezer
• State of the art Bora cooktop extractor
• Soft motion hinges and drawers
• Cutlery insert tray
• Brushed steel mixer tap and inset sink
• Kitchen bar suitable for bar seating
• Stunning contemporary sliding rear doors to the garden
• Designer large format porcelain tiles
• Underfloor heating throughout
Security & Home Protection - • Intruder alarm system
• PIR detection
• Alarm keypads adjacent to front door
• Mains fed smoke detectors
• 10 Year New Home Warranty
External Specification - • Two off road parking spaces per house
• Natural grey slate contemporary roof tiles
• High quality aluminium windows
• High quality aluminium rear sliding doors
• Up & down lighting to front & rear
• Full security system including PIRs & shock sensors
Accommodation -
Ground Floor -
Recessed Porch -
Entrance Hall -
Lounge - 4.50m x 4.22m (14'9" x 13'10") -
Living/Dining Kitchen - 7.47m x 6.99m (24'6" x 22'11") -
Cloakroom/Wc -
First Floor -
Landing -
Bedroom Two - 3.61m x 3.12m (11'10" x 10'3") -
Ensuite Bathroom - 2.51m x 1.55m (8'3" x 5'1") -
Bedroom Three - 4.27m x 3.10m (14' x 10'2") -
Bedroom Four - 3.12m x 2.90m (10'3" x 9'6") -
Family Bathroom - 4.32m x 1.93m (14'2" x 6'4") -
Second Floor -
Landing -
Primary Bedroom - 7.09m x 5.64m (23'3" x 18'6") - Including:
Dressing Area -
Ensuite Bathroom - 2.67m x 2.54m (8'9" x 8'4") -
Balcony -
Brochures
Queens Road, Hale- COUNCIL TAXA payment made to your local authority in order to pay for local services like schools, libraries, and refuse collection. The amount you pay depends on the value of the property.Read more about council Tax in our glossary page.
- Ask agent
- PARKINGDetails of how and where vehicles can be parked, and any associated costs.Read more about parking in our glossary page.
- Yes
- GARDENA property has access to an outdoor space, which could be private or shared.
- Yes
- ACCESSIBILITYHow a property has been adapted to meet the needs of vulnerable or disabled individuals.Read more about accessibility in our glossary page.
- Ask agent
Energy performance certificate - ask agent
Queens Road, Hale
NEAREST STATIONS
Distances are straight line measurements from the centre of the postcode- Hale Station0.4 miles
- Altrincham Station0.5 miles
- Navigation Road Station0.9 miles



Notes
Staying secure when looking for property
Ensure you're up to date with our latest advice on how to avoid fraud or scams when looking for property online.
Visit our security centre to find out moreDisclaimer - Property reference 33238959. The information displayed about this property comprises a property advertisement. Rightmove.co.uk makes no warranty as to the accuracy or completeness of the advertisement or any linked or associated information, and Rightmove has no control over the content. This property advertisement does not constitute property particulars. The information is provided and maintained by Ian Macklin, Hale. Please contact the selling agent or developer directly to obtain any information which may be available under the terms of The Energy Performance of Buildings (Certificates and Inspections) (England and Wales) Regulations 2007 or the Home Report if in relation to a residential property in Scotland.
*This is the average speed from the provider with the fastest broadband package available at this postcode. The average speed displayed is based on the download speeds of at least 50% of customers at peak time (8pm to 10pm). Fibre/cable services at the postcode are subject to availability and may differ between properties within a postcode. Speeds can be affected by a range of technical and environmental factors. The speed at the property may be lower than that listed above. You can check the estimated speed and confirm availability to a property prior to purchasing on the broadband provider's website. Providers may increase charges. The information is provided and maintained by Decision Technologies Limited. **This is indicative only and based on a 2-person household with multiple devices and simultaneous usage. Broadband performance is affected by multiple factors including number of occupants and devices, simultaneous usage, router range etc. For more information speak to your broadband provider.
Map data ©OpenStreetMap contributors.




