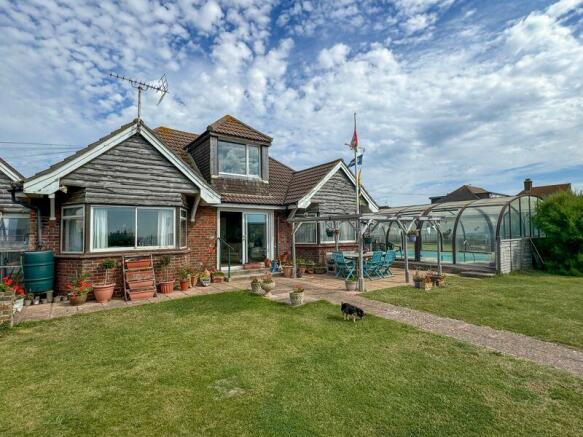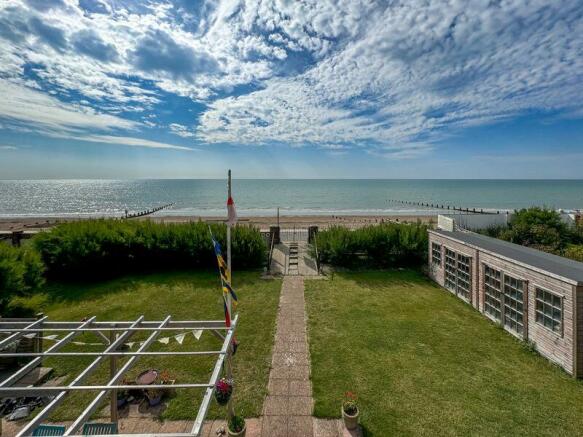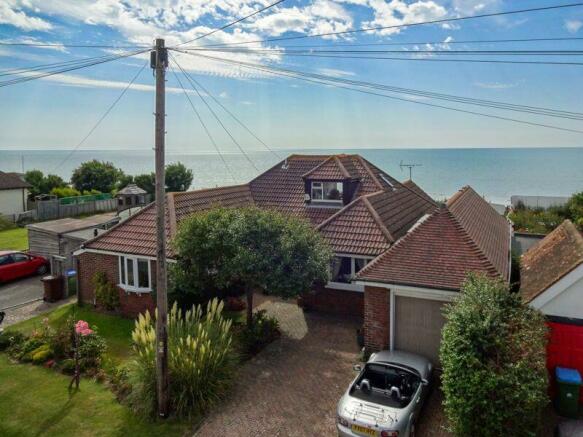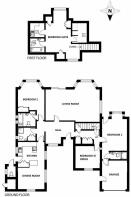Felpham Beach Front, West Sussex

- PROPERTY TYPE
Detached
- BEDROOMS
4
- BATHROOMS
4
- SIZE
Ask agent
- TENUREDescribes how you own a property. There are different types of tenure - freehold, leasehold, and commonhold.Read more about tenure in our glossary page.
Freehold
Key features
- BEACH FRONT RESIDENCE ON PRIVATE ESTATE
- 4 BEDROOMS, 2 RECEPTIONS * 3 EN-SUITES
- COVERED SWIMMING POOL
- IN NEED OF UPDATING
Description
From a facilities point of view, the area is served by the village centre of Felpham, some 3/4 of a mile to the west, and Bognor Regis town centre some 1.5 miles further on. Major retailers such as Tesco, M and S, plus Sainsbury's are all within ready access, whilst more local shopping can be found at Tesco Express nearby. Direct railway access to London Victoria is available from the main line station at Bognor. Apart from the direct access to the seaside, the leisure options of the South Downs National Park lie within 10 miles, whilst the historical centres of Arundel and Chichester prove another local draw. For an opportunity to acquire this fine seaside residence, why not contact May's for an appointment to view.
RECESSED PORCH:
With rustic oak door to:
ENTRANCE HALL:
Under stairs storage/cloaks cupboard; range of fitted storage cupboards plus book shelving.
KITCHEN:
12' 0'' x 10' 9'' (3.65m x 3.27m)
(maximum measurements over units). Range of floor standing drawer and cupboard units having roll edged worktop, tiled splash backs and wall mounted cabinets over; inset polycarbonate sink; space and plumbing for washing machine; eye level double oven; ceramic hob; integrated fridge and freezer; radiator; stable door to enclosed courtyard; opening to:
DINING ROOM:
12' 0'' x 10' 4'' (3.65m x 3.15m)
A double aspect room, north and west, with radiator.
LIVING ROOM:
24' 6'' x 17' 10'' (7.46m x 5.43m)
(overall measurements, narrowing to 12'10).
SITTING ROOM SECTION:
17' 10'' x 14' 6'' (5.43m x 4.42m)
A double aspect room, south and west, with 2 radiators; wall light points; opening to:
GARDEN ROOM SECTION:
13' 10'' x 10' 6'' (4.21m x 3.20m)
With arched display unit; radiator; uPVC framed double glazed door to patio and garden affording SEA VIEW.
BEDROOM 1:
16' 3'' x 11' 4'' (4.95m x 3.45m)
(the former into wide bay). Radiator; u PVC framed double glazed door to patio and garden; opeinng to LOBBY with door to:
EN-SUITE SHOWER/W.C.:
Fully panelled shower cubicle with electric mixer, curtain and rail; close coupled W.C.; wash basin; heated towel rail; fitted medicine cabinet; wall mounted convector heater.
BEDROOM 2:
13' 6'' x 12' 0'' (4.11m x 3.65m)
(narrowing to fitted wardrobe cupboards). Radiator; SEA VIEW; door to:
EN-SUITE BATHROOM/W.C.:
Part tiled with panelled bath; close coupled W.C,; pedestal wash basin; 2 heated towel rails; fitted medicine cabinet.
BEDROOM 3/STUDY:
11' 0'' x 9' 9'' (3.35m x 2.97m)
Radiator.
SHOWER ROOM/W.C.:
Fully tiled with glazed shower cubicle with independent mixer; close coupled W.C.; corner wash basin; heated towel rail; airing cupboard.
FIRST FLOOR SUITE:
Accessed via staircase with chair lift.. Previously utilised for care accommodation. Door to:
BEDROOM:
17' 10'' x 11' 0'' (5.43m x 3.35m)
(maximum measurements measurements into wide bay and narrowing to face of eaves hanging cupboard). Radiator; EXTENSIVE SEA VIEWS. Walk-in storage room; Door to:
KITCHENETTE:
6' 6'' x 6' 4'' (1.98m x 1.93m)
Range of units having roll edged worktop and tiled splash back; inset stainless steel sink.
EN-SUITE BATHROOM/W.C.:
With panelled bath; close coupled W.C.; pedestal wash basin; part tiled walls.
OUTSIDE AND GENERAL:
BOILER/METER CUPBOARD:
Housing gas fired boiler.
OUTSIDE W.C.:
GARAGE:
13' 0'' x 11' 3'' (3.96m x 3.43m)
With electrically operated up and over door; power and light; personal doors to side and inner lobby.
GARDENS:
The REAR GARDEN faces south with direct access via the promenade to the Beach having a maximum width approaching 105 ft and a depth of some 56 ft, the former narrowing to 70 ft or thereabouts . The area is laid principally to lawn with paved patio adjoining the property, all sheltered by matured tamarisk hedging and lapped timber fencing. The garden features a COVERD SWIMMING POOL with associated PUMP AND CHANGING ROOMS.
The FRONT GARDEN is again laid principally to lawn with inset flower and shrub beds, plus brick paved driveway and hardstanding providing parking for a number of vehicles.
TIMBER SUMMER HOUSE:
19' 10'' x 7' 9'' (6.04m x 2.36m)
(Overall measurements). Divided into 2 sections, both with glazed panelled double doors plus power points.
Brochures
Property BrochureFull Details- COUNCIL TAXA payment made to your local authority in order to pay for local services like schools, libraries, and refuse collection. The amount you pay depends on the value of the property.Read more about council Tax in our glossary page.
- Band: G
- PARKINGDetails of how and where vehicles can be parked, and any associated costs.Read more about parking in our glossary page.
- Yes
- GARDENA property has access to an outdoor space, which could be private or shared.
- Yes
- ACCESSIBILITYHow a property has been adapted to meet the needs of vulnerable or disabled individuals.Read more about accessibility in our glossary page.
- Ask agent
Felpham Beach Front, West Sussex
NEAREST STATIONS
Distances are straight line measurements from the centre of the postcode- Bognor Regis Station1.3 miles
- Barnham Station3.0 miles
- Ford Station4.2 miles
Notes
Staying secure when looking for property
Ensure you're up to date with our latest advice on how to avoid fraud or scams when looking for property online.
Visit our security centre to find out moreDisclaimer - Property reference 12469552. The information displayed about this property comprises a property advertisement. Rightmove.co.uk makes no warranty as to the accuracy or completeness of the advertisement or any linked or associated information, and Rightmove has no control over the content. This property advertisement does not constitute property particulars. The information is provided and maintained by May's, Felpham. Please contact the selling agent or developer directly to obtain any information which may be available under the terms of The Energy Performance of Buildings (Certificates and Inspections) (England and Wales) Regulations 2007 or the Home Report if in relation to a residential property in Scotland.
*This is the average speed from the provider with the fastest broadband package available at this postcode. The average speed displayed is based on the download speeds of at least 50% of customers at peak time (8pm to 10pm). Fibre/cable services at the postcode are subject to availability and may differ between properties within a postcode. Speeds can be affected by a range of technical and environmental factors. The speed at the property may be lower than that listed above. You can check the estimated speed and confirm availability to a property prior to purchasing on the broadband provider's website. Providers may increase charges. The information is provided and maintained by Decision Technologies Limited. **This is indicative only and based on a 2-person household with multiple devices and simultaneous usage. Broadband performance is affected by multiple factors including number of occupants and devices, simultaneous usage, router range etc. For more information speak to your broadband provider.
Map data ©OpenStreetMap contributors.





