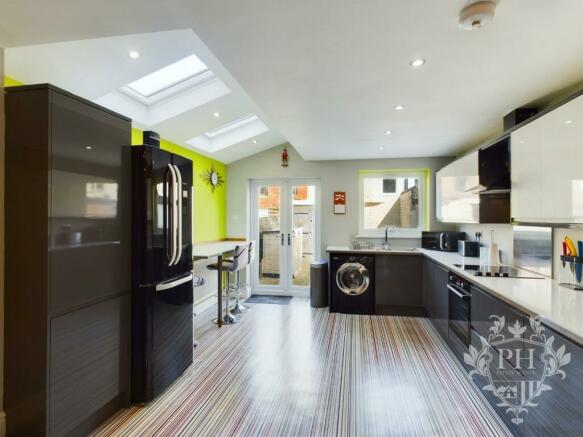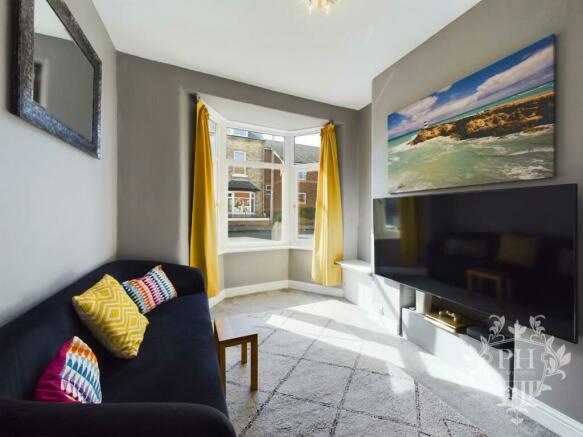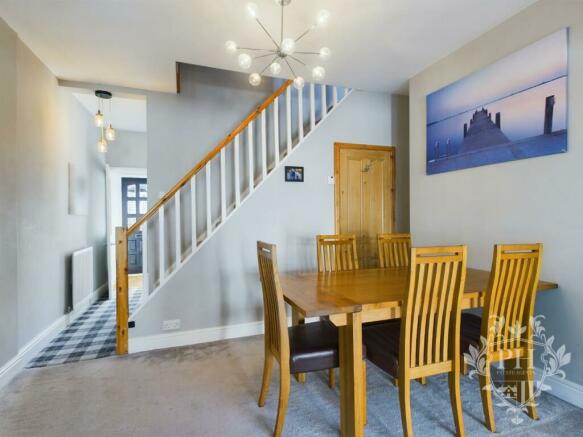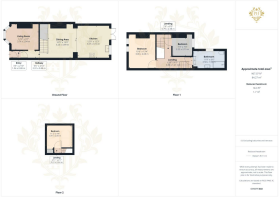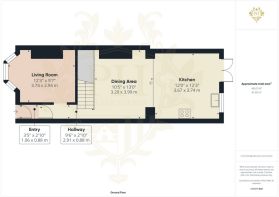
Randolph Street, Saltburn-By-The-Sea

- PROPERTY TYPE
Terraced
- BEDROOMS
3
- BATHROOMS
1
- SIZE
969 sq ft
90 sq m
- TENUREDescribes how you own a property. There are different types of tenure - freehold, leasehold, and commonhold.Read more about tenure in our glossary page.
Freehold
Key features
- WELL PRESENTED THROUGHOUT
- CLOSE TO SALTBURN BEACH, LOCAL AMENITIES AND ATTRACTIONS
- WELCOMING FAMILY HOME
- PRIVATE ENCLOSED COURTYARD
Description
Don't miss out on the opportunity to own this beautiful family home in such a desirable location. Contact us today to arrange a viewing and start envisioning your life in this wonderful property in Saltburn-By-The-Sea.
Entrance Hallway - 1.04m x 0.86m (3'5 x 2'10) - Welcome to this charming home, perfectly designed for comfortable living. As you enter through the wooden glazed door, you'll find yourself in a welcoming entrance hallway featuring carpet underfoot and a central heating radiator. This space effortlessly connects to the kitchen, dining area, reception room, and the staircase leading to the first floor.
Reception Room - 3.73m x 2.92m (12'3 x 9'7) - The reception room boasts a large uPVC double glazed bay window, flooding the space with natural light and fresh air. The room is adorned with a contemporary grey carpet and neutral decor, creating a blank canvas for your personal touch. For your comfort, a central heating radiator ensures warmth throughout the year.
Dining Room - 3.18m x 3.96m (10'5 x 13) - Moving into the dining area, you'll appreciate its open-plan design, which seamlessly integrates with the staircase leading to the first floor and a single step down into the kitchen. The dining area is carpeted and features a modern vertical radiator, providing a cosy atmosphere. Additionally, a handy storage cupboard under the stairs offers convenient storage solutions.
Kitchen - 3.66m x 3.73m (12' x 12'3) - The extended kitchen is a true highlight, showcasing a range of stylish white and contrasting grey gloss wall, base, and drawer units. It comes fully equipped with an integrated electric oven and ceramic hob, complemented by an overhead extractor fan. The breakfast bar is perfect for casual dining, while two Velux windows and uPVC double glazed windows illuminate the space with natural light. French doors open to a low-maintenance, courtyard-style garden, ideal for outdoor relaxation. The kitchen also includes a central heating radiator, ample space for large white goods, and bright LED ceiling lights, enhancing the overall ambiance.
Landing - 0.76m x 2.57m x 3.89m x 1.40m (2'6 x 8'5 x 12'9 x - The landing features carpet underfoot and provides convenient access to two bedrooms, the family bathroom, and a staircase leading to the second floor.
Bedroom One - 3.05m x 4.06m (10' x 13'4) - This lovely, modern bedroom boasts fitted sliding door wardrobes and two uPVC double-glazed windows that offer a charming front aspect view. The room is fully carpeted and equipped with a central heating radiator, ensuring comfort throughout the year.
Bedroom Two - 3.40m x 2.84m (11'2 x 9'4) - Situated on the top floor, this bedroom benefits from a Velux window that floods the room with natural light. It is carpeted and features a central heating radiator, providing a cosy retreat.
Bedroom Three - 2.21m x 2.13m (7'3 x 7) - Though the smallest of the bedrooms, it remains generously sized. It features a uPVC double-glazed window overlooking the rear elevation, along with carpeting and a radiator for added warmth.
Family Bathroom - 3.58m x 1.98m (11'9 x 6'6) - Larger than average, the family bathroom features a three-piece bathroom suite. It includes a low-level WC, a vanity unit with a basin and storage underneath, and a walk-in shower cubicle with a rainfall showerhead. A white heated towel warmer and a uPVC double-glazed frosted window to the side aspect complete this elegant space.
Landing - 0.89m x 0.64m (2'11 x 2'1) -
External - The property offers a small enclosed forecourt at the front and convenient on-street parking. To the rear, you will find an enclosed, paved courtyard with gated access to the alley. This area provides ample space for storage and is perfect for outdoor furniture, ideal for al fresco dining and entertaining.
Don't miss the opportunity to make this charming and well-appointed family home yours!
Brochures
Randolph Street, Saltburn-By-The-SeaBrochure- COUNCIL TAXA payment made to your local authority in order to pay for local services like schools, libraries, and refuse collection. The amount you pay depends on the value of the property.Read more about council Tax in our glossary page.
- Band: B
- PARKINGDetails of how and where vehicles can be parked, and any associated costs.Read more about parking in our glossary page.
- Ask agent
- GARDENA property has access to an outdoor space, which could be private or shared.
- Yes
- ACCESSIBILITYHow a property has been adapted to meet the needs of vulnerable or disabled individuals.Read more about accessibility in our glossary page.
- Ask agent
Energy performance certificate - ask agent
Randolph Street, Saltburn-By-The-Sea
NEAREST STATIONS
Distances are straight line measurements from the centre of the postcode- Saltburn Station0.3 miles
- Marske Station1.8 miles
- Longbeck Station2.3 miles
Welcome to PH Estate Agents
Here at PH Estate Agents, we understand the experience of moving, whether it be the joy of owning your first home or investment, or the emotions attached to selling a home for a loved one, we are here to guide you through the process and ensure your property journey is as smooth as possible. We offer guidance for what you will experience throughout the entire process.
What We Do
We believe in traditional estate agency values, based on trust and exceptional customer service. Our dedicated and experienced team provide a modern service, based on our core values, and we consistently strive to improve our service to ensure our customers have the best possible experience with us.
We understand that homes are not just bricks and mortar and make it our business to understand our customers and their situations, dealing with all aspects of the property journey with professionalism and care.
Our Values
We pride ourselves on always acting in accordance with our core values, being genuine and trustworthy. We offer flexible appointment times to meet the needs of our clients. Our experienced staff have over 35 years combined experience and can offer local knowledge as well as a friendly approach. From selling your home, to finding you a tenant, or simply advice on the next steps, we are always happy to help.
When it comes to choosing an agent... choose R.I.G.H.T.
Reliable | Integrity | Genuine | Helpful | Trustworthy
Adding a personal touch...
Unlike some estate agents, we don't just operate online.
Remaining true to our own values, we believe that giving our customers the opportunity to speak with us directly should come as standard.
Notes
Staying secure when looking for property
Ensure you're up to date with our latest advice on how to avoid fraud or scams when looking for property online.
Visit our security centre to find out moreDisclaimer - Property reference 33355859. The information displayed about this property comprises a property advertisement. Rightmove.co.uk makes no warranty as to the accuracy or completeness of the advertisement or any linked or associated information, and Rightmove has no control over the content. This property advertisement does not constitute property particulars. The information is provided and maintained by PH Estate Agents, Redcar. Please contact the selling agent or developer directly to obtain any information which may be available under the terms of The Energy Performance of Buildings (Certificates and Inspections) (England and Wales) Regulations 2007 or the Home Report if in relation to a residential property in Scotland.
*This is the average speed from the provider with the fastest broadband package available at this postcode. The average speed displayed is based on the download speeds of at least 50% of customers at peak time (8pm to 10pm). Fibre/cable services at the postcode are subject to availability and may differ between properties within a postcode. Speeds can be affected by a range of technical and environmental factors. The speed at the property may be lower than that listed above. You can check the estimated speed and confirm availability to a property prior to purchasing on the broadband provider's website. Providers may increase charges. The information is provided and maintained by Decision Technologies Limited. **This is indicative only and based on a 2-person household with multiple devices and simultaneous usage. Broadband performance is affected by multiple factors including number of occupants and devices, simultaneous usage, router range etc. For more information speak to your broadband provider.
Map data ©OpenStreetMap contributors.
