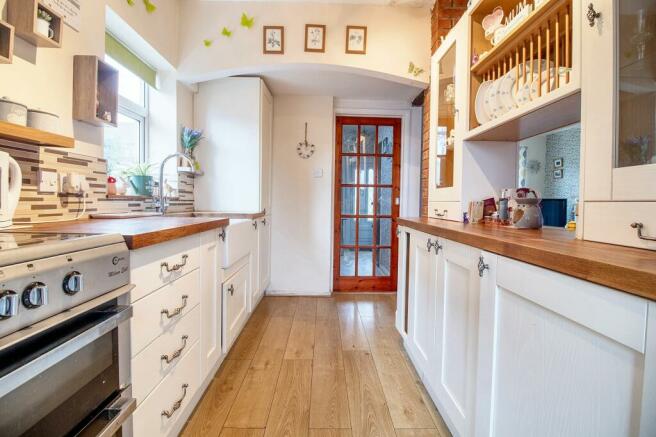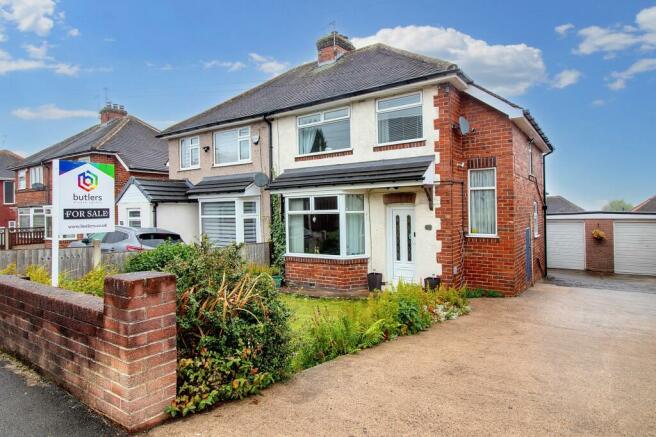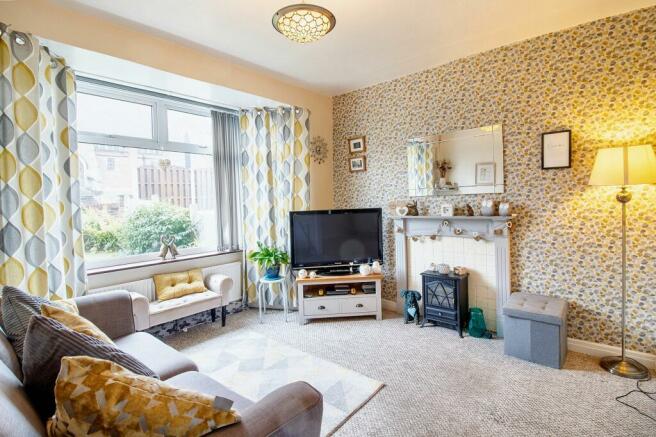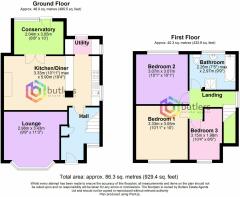Churchdale Road, Sheffield, S12

- PROPERTY TYPE
Semi-Detached
- BEDROOMS
3
- BATHROOMS
1
- SIZE
929 sq ft
86 sq m
- TENUREDescribes how you own a property. There are different types of tenure - freehold, leasehold, and commonhold.Read more about tenure in our glossary page.
Freehold
Key features
- NO CHAIN
- POPULAR FAMILY LOCATION WITH ACCESS TO TRAM
- THREE BEDROOM SEMI DETACHED HOUSE
- CONSERVATORY TO THE REAR OVERLOOKING THE REAR GARDEN
- KITCHEN / DINER
- FOUR PIECE BATHROOM SUITE
- GARAGE AND DRIVEWAY
- GARDENS TO FRONT AND REAR
Description
Stepping outside, the front garden welcomes you with its well-maintained lawn and neatly arranged plants and shrubs, all enclosed by a boundary wall offering a sense of privacy. The rear garden is a true sanctuary, meticulously cared for over the years, featuring a delightful patio seating area overlooking the tranquil surroundings. Continuing through the garden, you will find an additional seating area adjacent to the conservatory, perfect for alfresco dining or simply unwinding in the fresh air. Nature enthusiasts will appreciate the variety of plants, shrubs, and a calming pond at the top of the garden – an ideal spot to relax and observe the fish pond. Completing the outdoor space is a garage with power and light, along with ample parking on the driveway, with potential for further expansion catering to all your practical needs. Don't miss out on the chance to call this charming property your home sweet home.
EPC Rating: D
Hall
The front door leads you into the hall which has a built in cupboard for shoes and coats, a door to the kitchen/diner and stairs leading to the first floor. There is a window to the side.
Kitchen / Diner
3.33m x 5.9m
The kitchen/diner is currently set up as two rooms which kitchen units providing the divide between the two rooms. This gives great versatility to open it up into a modern kitchen/diner by removing some units. The kitchen area is fitted with a range of wall and floor mounted units in an ivory shaker style with traditional wood block style worksurfaces and a Belfast sink beneath the window. There is a slot in cooker with a stainless steel extractor above and plenty of units for storage. An archway leads to the utility area at the rear of the kitchen whilst an opening leads into the dining area. This room has a fireplace and double doors which lead into the conservatory. It is a great area for entertaining friends, family or for romantic diners.
Utility Area
2.17m x 0.94m
An extension to the original kitchen is the utility area which provides space and plumbing for a washing machine and space for a tall fridge/ freezer. There is a door leading to the rear garden and a window to the side.
Conservatory
2.04m x 3.04m
An addition to the rear of the property is this fabulous conservatory providing your sanctuary to get away from it all and soak up the view of the rear garden. With glazing to two sides and a door that leads down into the garden it's a great escape.
Landing
The stairs leads up to the landing with a window to the side of the house and access to all three bedrooms, the bathroom and the loft.
Bedroom One
3.33m x 3.05m
Located at the front of the house this bedroom has large fitted wardrobes with sliding mirrored doors to provide plenty of space for the fashion of today.
Bedroom Two
3.07m x 3.07m
A double bedroom to the rear with plenty of space for wardrobes and bed whilst enjoying the views.
Bedroom Three
3.15m x 1.98m
A single bedroom at the front of the house with a natural shape for wardrobes or dressing table.
Bathroom
2.26m x 2.97m
A generous sized bathroom affording a four piece bathroom suite. A white bath, white wash hand basin on pedestal, a white WC and a shower cubicle with white tray. Providing the options for a quick shower to a long soak in the bath it will suit everyone from young professionals to growing families.
Front Garden
The front garden has a boundary wall and is mainly laid to lawn with a border containing plants and shrubs.
Rear Garden
The rear garden has been lovingly tendered over the years providing a patio seating area to the top of the garden and a further seating area adjacent to the conservatory. The garden is well stocked with plants and shrubs. There is also a pond to the rear in view of the top seating area offering you an area to relax and watch the fish. The garden is fully enclosed.
Parking - Garage
There is a garage to the rear of the property with power and light.
Parking - Driveway
There is parking for at least one vehicle on the drive with plenty of scope to extend should you require.
Disclaimer
We offer
RESIDENTIAL Sales, Lettings and Property Management.
If you would like us to visit your property for a valuation then please book online at butlers.co.uk
PLEASE NOTE
Some of our listings may include photographs that have been edited to include virtual staging to enhance the appearance and offer the full potential of the space on offer. The images are used for marketing purposes only and may differ from the current presentation of the property. This is normally only used on empty properties but please check with us if you are in any doubt.
We also offer LAW SOCIETY APPROVED Reservation Agreements through a third party. There is no obligation to use these agreements, but they offer the Seller and Buyer a formal arrangement to offer some security through the process. Butlers Estate Agents refer you to the supplier but do not receive any commission for doing so and merely offer this service as our ongoing support to our clients.
- COUNCIL TAXA payment made to your local authority in order to pay for local services like schools, libraries, and refuse collection. The amount you pay depends on the value of the property.Read more about council Tax in our glossary page.
- Band: B
- PARKINGDetails of how and where vehicles can be parked, and any associated costs.Read more about parking in our glossary page.
- Garage,Driveway
- GARDENA property has access to an outdoor space, which could be private or shared.
- Rear garden,Front garden
- ACCESSIBILITYHow a property has been adapted to meet the needs of vulnerable or disabled individuals.Read more about accessibility in our glossary page.
- Ask agent
Energy performance certificate - ask agent
Churchdale Road, Sheffield, S12
NEAREST STATIONS
Distances are straight line measurements from the centre of the postcode- Birley Lane Tram Stop0.5 miles
- Birley Moor Road Tram Stop0.7 miles
- White Lane Tram Stop0.8 miles



Notes
Staying secure when looking for property
Ensure you're up to date with our latest advice on how to avoid fraud or scams when looking for property online.
Visit our security centre to find out moreDisclaimer - Property reference 577be452-1565-4264-ab9b-6053cbd06654. The information displayed about this property comprises a property advertisement. Rightmove.co.uk makes no warranty as to the accuracy or completeness of the advertisement or any linked or associated information, and Rightmove has no control over the content. This property advertisement does not constitute property particulars. The information is provided and maintained by Butlers Estate Agents, Sheffield. Please contact the selling agent or developer directly to obtain any information which may be available under the terms of The Energy Performance of Buildings (Certificates and Inspections) (England and Wales) Regulations 2007 or the Home Report if in relation to a residential property in Scotland.
*This is the average speed from the provider with the fastest broadband package available at this postcode. The average speed displayed is based on the download speeds of at least 50% of customers at peak time (8pm to 10pm). Fibre/cable services at the postcode are subject to availability and may differ between properties within a postcode. Speeds can be affected by a range of technical and environmental factors. The speed at the property may be lower than that listed above. You can check the estimated speed and confirm availability to a property prior to purchasing on the broadband provider's website. Providers may increase charges. The information is provided and maintained by Decision Technologies Limited. **This is indicative only and based on a 2-person household with multiple devices and simultaneous usage. Broadband performance is affected by multiple factors including number of occupants and devices, simultaneous usage, router range etc. For more information speak to your broadband provider.
Map data ©OpenStreetMap contributors.




