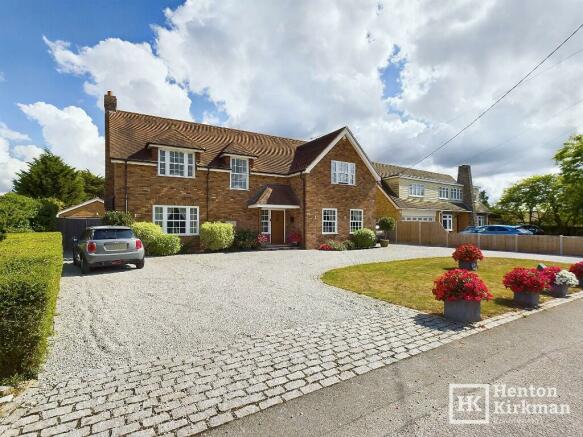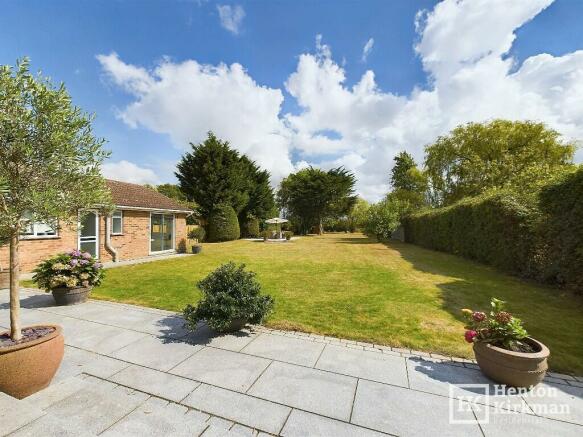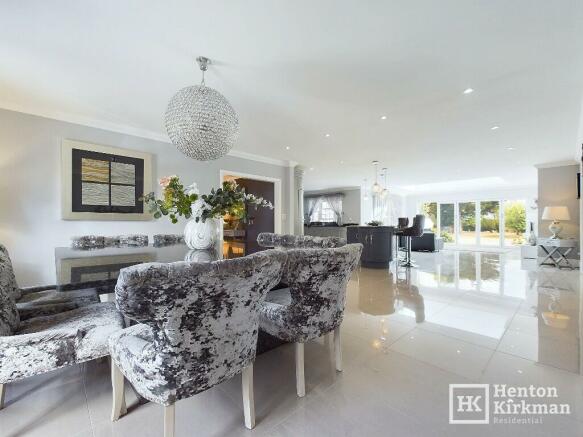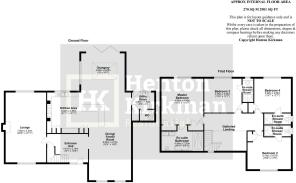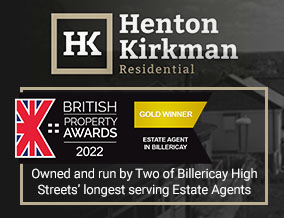
Orchard Avenue, Ramsden Bellhouse. Billericay

- PROPERTY TYPE
Detached
- BEDROOMS
4
- BATHROOMS
4
- SIZE
2,901 sq ft
270 sq m
- TENUREDescribes how you own a property. There are different types of tenure - freehold, leasehold, and commonhold.Read more about tenure in our glossary page.
Freehold
Description
The very elegant main house has 4 large double bedrooms and has been built with a lovely colour of brick that gives it a modern yet character look at the same time.
Inside, the Heart-of-the Home is the stunning open plan Kitchen/Dining/Day Room - a huge space with bi-folding doors opening out to the 360ft long Garden. A gorgeous range of Grey Shaker style units include a large curving feature Island Unit.
Every room throughout the home is beautifully presented, big shiny grey porcelain floor tiles run throughout most of the ground floor (bar the carpeted Lounge), the double height Hall looks up to the large Galleried Landing and each bedroom (all huge doubles) comes with its own Ensuite Bath or Shower Room.
The full accommodation briefly comprises a large Entrance Hall, a huge 26ft x 15ft Lounge, the massive 46ft x 30ft max open plan Kitchen/Dining/Family Room, separate Utility Room and a ground floor WC Room to the Ground Floor with upstairs a large Galleried Landing and the four sumptuous bedrooms with their Ensuites - every one of them very stylish and on-trend, the one in the Master Bedroom is amazing - a real 'wow' bathroom featuring a Freestanding uber contemporary Oval Bath and huge walk-in Shower.
The Detached Garage was converted into an Annex years ago, currently arranged with an open plan Living Room/Kitchen, separate Bedroom, Shower Room and another room now separated off and accessed from a set of Patio Doors, as it is now used as beauticians' treatment room.
RAMSDEN BELLHOUSE is situated to the east of Billericay. The village has a great local Convenience store incorporating a post office, with further shops and the highly regarded Downham Church of England primary school to be found in the adjacent village of Ramsden Heath.
The nearby town of Billericay offers a comprehensive range of amenities including a thriving high street, good schools (both state and private) and recreational facilities together with a mainline rail service to London Liverpool Street (35 minutes, Monday-Friday).
Within easy reach is Chelmsford which boasts the renowned King Edward Grammar School, Chelmsford County High School for girls and New Hall Convent school.
The Accommodation in more detail:
HALLWAY 14ft1" x 10ft5" (4.29m x 3.18m)
A great first impression with the eyes naturally drawn upwards to the Galleried Landing, the 'American Oak' staircase winding round and the twisted balustrades providing a nice further contemporary touch.
Being 'double height', the Hall ceiling soars upwards 17 ft (5.18m) giving an even greater impression of light and space.
Gorgeous grey porcelain floor tiles extend on into the open plan Kitchen/Dining/Family Room and Utility Room.
The understairs cupboard is surprisingly large and also houses all the manifolds for the underfloor heating and Cat6 cabling etc.
LOUNGE 25ft 9" x 15ft (7.85m x 4.57m)
A particularly generous size living room with the focal point being the Limestone Fireplace.
A dual aspect room, there are sash windows both to the front and rear.
KITCHEN/DINING/FAMILY ROOM 46ft5" x 30ft narrowing to 15ft6" (14.15m x 9.14m narrowing to 4.72m)
The style Hub-of-the-Home with the centrepiece being the 'Grey Shaker' curving Island with its 3-Seater Glass Breakfast Bar and 'grey marble' worktop, standing in front of the 15ft x 15ft (4.57m x 4.57m) recessed Kitchen area, also with Grey Shaker units and this time with smart black Granite worktops.
A host of appliances for the keen cook comprise a Siemens 5-Ring Induction Hob sitting below an Extractor Hood, a bank of triple Ovens (Twin Multi-function Ovens/Grill and a Compact Combination Oven with Microwave), integrated Larder Fridge and matching Freezer, integrated Dishwasher and a built-in Wine Cooler.
The 'T' shape of the room allows clear zoning for the 15ft square Kitchen area, 17ft x 15ft6" (5.18m x 4.72m) Dining Area and the 16ft x 14ft (4.88m x 4.27m) Family area (marked as 'Orangery within the floor plan), with the almost full-width set of bifold doors sweeping open to really bring the outside in during the summer months. Plus, above the family area sits a huge 11ft x 6ft (3.35m x 1.8m) Lantern Light, further flooding in light.
UTILITY ROOM 8ft3" x 6ft (2.51m x 1.83m)
Fitted with the same attractive Dove Grey Shaker units and Granite worktops and incorporating spaces for a Washing Machine and Tumble Dryer. A ceramic under-counter sink sits below the rear facing window which has an adjacent door opening to the garden.
A further internal door opens to reveal a big full-height cupboard measuring 4ft x 2ft6" (1.22m x 0.76m) - housing the Glow Worm Ultra Power SXI.
GROUND FLOOR WC ROOM 5ft4" x 4ft (1.63m x 1.22m)
The cloakroom suite incorporates semi-recessed circular bowl and smart grey quartz worktops. A window brings in natural light.
Stairs from Hall to:
FIRST FLOOR GALLERIED LANDING
20 ft (6.10m) long, with American Oak balustrades with a contemporary twist.
The front facing window throws lots of light across the stairwell and over the landing which also sees the large flip-down loft hatch providing easy access to the roof space via a loft ladder.
MASTER BEDROOM 16ft8" x 15ft (5.08m x 4.57m)
A sumptuous bedroom suite with 'His and Hers' wide double wardrobes (just out of camera shot on the photos) and the rear-facing window enjoying a splendid outlook over the garden and beyond.
ENSUITE BATHROOM 11ft x 8ft8" narrowing to 6ft5" (3.35m x 2.64m narrowing to 1.96m)
A beautiful, contemporary designer look Bathroom.
The ultimate in luxury, the deep and spacious Freestanding Bath provides a stunning focal point.
Plus, a 1650mm x 850mm Walk-in Shower has a fixed head as well as a separate handset.
A gorgeous Aquariss 'Ash Grey' twin basin wall hung luxury Vanity unit, back-to-wall WC and two feature walls of striking textured white tiles, completes its very stylish and modern look.
BEDROOM TWO 15ft6" x 13ft8" narrowing to 11ft2" (4.72m x 4.17m > 3.40m)
The front facing double bedroom enjoys a very pleasant outlook over the street and a large 3ft3" (0.99m) wide built-in wardrobe provides great storage.
ENSUITE SHOWER 8ft8" x 4ft (2.64m x 1.22m)
With a walk-in 1200mm x 81mm) Shower (fixed head as well as separate handset), white gloss wall-mounted Vanity unit, back-to-wall WC and attractive grey tiling.
BEDROOM THREE 12ft2" x 12ft9" (3.71m x 3.89m)
This room has a fitted 8ft (2.44m) wide fitted Dressing Table with three drawer chests either side and a Calacatta marble effect countertop and feature wall panelling either side of a very large LED mirror above - a really nice feature.
Again, this is a rear facing double bedroom and so enjoys a lovely view over the rear garden.
A 3ft4" (1.02m) wide built-in cupboard provides great additional storage.
ENSUITE SHOWER ROOM 8ft6" x 3ft10" (2.59m x 1.17m)
Continuing the stylish look of the other two en-suites, again with a large walk-in Shower, vanity unit and back-to-wall WC, along with the feature grey tiling.
This Shower room also has a large skylight window, which streams in lots of sunlight.
BEDROOM FOUR 13ft 1" x 12ft 1" (4m X 3.69m)
Another rear facing double bedroom, this one with a 3ft (0.91m) wide built-in wardrobe.
ENSUITE SHOWER ROOM 8ft8" x 4ft (2.64m x 1.22m)
A duplicate of Bedroom Three, with a 1220mm x 810mm walk-in Shower with a fixed head and separate handset, white gloss vanity unit, back-to-wall WC and the same attractive tiling.
EXTERIOR
The shingled In/Out Drive provides lots parking, plus the Drive runs down the left side of the house too, up to the Garage (now Annex).
Out in the Garden, a large Granite stone patio/terrace provides plenty of space for all things entertaining and runs onto the extensive lawn.
Halfway down the garden is a second patio.
Access is on one side via the original Drive to garage, now with a set of wooden gates.
THE ANNEXE
Originally the garage, this 32ft x 16ft4" (9.75m x 4.98m) Outbuilding was converted into an Annex many years ago.
The original up-and-over garage door remains, with the inside boarded up in front - is easily removable. The building itself is currently arranged as four rooms/areas.
These is a main open plan Living Room with Kitchen area, Double Bedroom, Shower Room and a second bedroom, now accessed from the patio doors as it is presently being used as a treatment room.
The accommodation:
ANNEX TREATMENT ROOM 12ft x 7ft10" (3.66m x 2.39m)
Insulated, plaster boarded and with the walls and ceiling painted white, the ceiling with inset downlights.
This room is accessed via a set of sliding patio doors but could easily have a door put in to be accessed from the main annex.
The wide set of sliding patio doors and a rear facing window bathe this room in light. There is also a white gloss freestanding vanity unit with hot and cold water and grey oak wood laminate flooring.
Lockable external door through to:
OPEN PLAN LIVING ROOM 19ft4" narrowing to 16ft1" x 16ft4" (5.89m narrowing to 4.90m x 4.98m)
With laminate flooring and carpet separating the space into a Living Area with two windows, and a Kitchen Area with a range of fitted kitchen units, 'Jamocha' style worktops and incorporating a built-in electric hob with Multifunction Oven/Grill below, and a recess for an under-counter Fridge.
Up on the wall is a British Gas RD1 boiler providing hot water and central heating via radiators.
BEDROOM 12ft x 8ft1" (3.66m x 2.46m)
With a rear facing window enjoying a pleasant look over the garden.
SHOWER ROOM 7ft9" x 2ft10" (2.36m x 0.86m)
Dated but functional with a wall-mounted basin, close-coupled WC and a fully tiled Shower with an electric Shower. An obscure glass window provides natural light, there's a fitted extractor fan and a socket/light above the basin.
- COUNCIL TAXA payment made to your local authority in order to pay for local services like schools, libraries, and refuse collection. The amount you pay depends on the value of the property.Read more about council Tax in our glossary page.
- Ask agent
- PARKINGDetails of how and where vehicles can be parked, and any associated costs.Read more about parking in our glossary page.
- Garage,Driveway,Off street
- GARDENA property has access to an outdoor space, which could be private or shared.
- Back garden,Patio,Rear garden,Private garden,Enclosed garden,Front garden,Terrace
- ACCESSIBILITYHow a property has been adapted to meet the needs of vulnerable or disabled individuals.Read more about accessibility in our glossary page.
- Ask agent
Energy performance certificate - ask agent
Orchard Avenue, Ramsden Bellhouse. Billericay
NEAREST STATIONS
Distances are straight line measurements from the centre of the postcode- Wickford Station1.7 miles
- Billericay Station2.9 miles
- Battlesbridge Station3.5 miles
Henton Kirkman Residential in Billericay is your local, independent two family firm with a combined knowledge and experience of 86 years (as of 2021) of Estate Agency in Billericay and the surrounding areas.
In the past it is quite likely we have helped one of your family, friends, neighbours or even maybe yourself.
We like to think of ourselves as matchmakers. We know how and where to find the right buyer or tenant for a property.
Plus, we believe local know-how makes the difference. By knowing our local areas intimately, we get better results.
Professional advice and knowledge are the priceless attributes of any agent and here you are assured of both.
For sellers, we offer a bespoke service to ensure we get the best price for your home. We take the time to prepare individually written sales particulars emphasizing the key features to attract the right buyer.
Photographs being one of the most important areas, means we use a professional camera together with editing facilities to create beautiful pictures that really help sell your home.
(These include Virtual Tours, 96MP photography and 98%+ accuracy floor plans).
Outstanding presentation is essential to attract potential purchasers to your home. Our professionally printed property particulars use enhanced high resolution professional grade photographs, a detailed floor plan and a bespoke write up approved by you.
For those requiring a discreet and confidential service, we also provide a 'Low Key' marketing package.
One of our greatest strengths is that we don't rely solely on the internet to sell our clients' properties.
We talk to buyers and sellers and get to know their needs and requirements, intimately. As such, when we are asked to conduct discreet marketing for a client, we can match the right people to the right property.
(Please see the testimonials tab to find out what previous clients have said)
Notes
Staying secure when looking for property
Ensure you're up to date with our latest advice on how to avoid fraud or scams when looking for property online.
Visit our security centre to find out moreDisclaimer - Property reference 1123. The information displayed about this property comprises a property advertisement. Rightmove.co.uk makes no warranty as to the accuracy or completeness of the advertisement or any linked or associated information, and Rightmove has no control over the content. This property advertisement does not constitute property particulars. The information is provided and maintained by Henton Kirkman Residential, Billericay. Please contact the selling agent or developer directly to obtain any information which may be available under the terms of The Energy Performance of Buildings (Certificates and Inspections) (England and Wales) Regulations 2007 or the Home Report if in relation to a residential property in Scotland.
*This is the average speed from the provider with the fastest broadband package available at this postcode. The average speed displayed is based on the download speeds of at least 50% of customers at peak time (8pm to 10pm). Fibre/cable services at the postcode are subject to availability and may differ between properties within a postcode. Speeds can be affected by a range of technical and environmental factors. The speed at the property may be lower than that listed above. You can check the estimated speed and confirm availability to a property prior to purchasing on the broadband provider's website. Providers may increase charges. The information is provided and maintained by Decision Technologies Limited. **This is indicative only and based on a 2-person household with multiple devices and simultaneous usage. Broadband performance is affected by multiple factors including number of occupants and devices, simultaneous usage, router range etc. For more information speak to your broadband provider.
Map data ©OpenStreetMap contributors.
