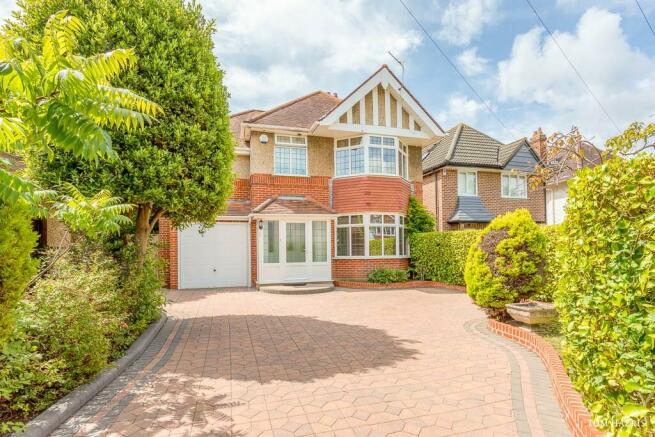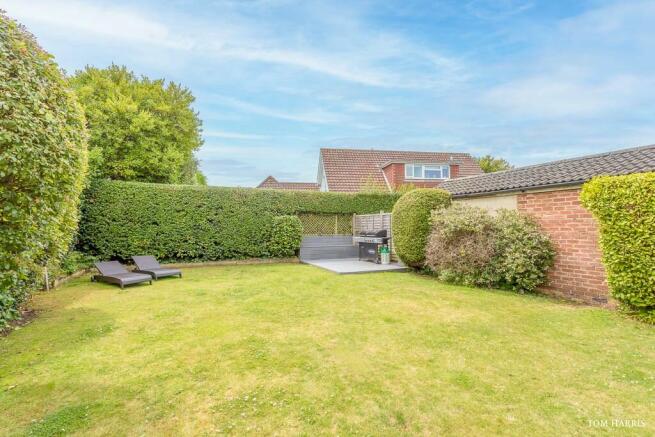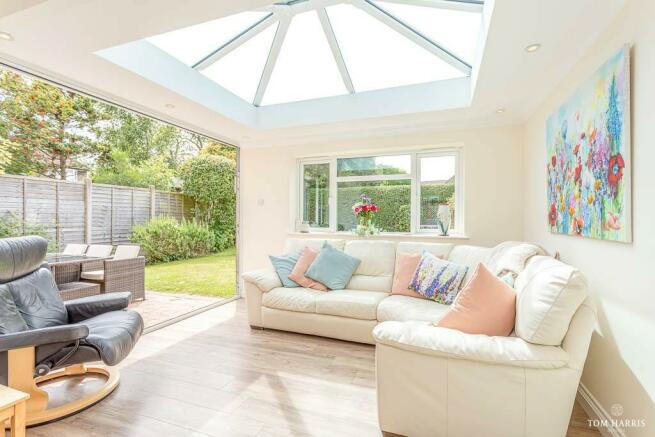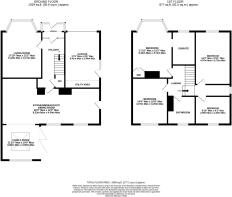Rufford Gardens, Bournemouth, Dorset, BH6

- PROPERTY TYPE
Detached
- BEDROOMS
4
- BATHROOMS
2
- SIZE
Ask agent
- TENUREDescribes how you own a property. There are different types of tenure - freehold, leasehold, and commonhold.Read more about tenure in our glossary page.
Freehold
Key features
- Exceptional Detached Family Home with Circa 1900 sq. ft of Immaculate Accommodation
- Four Generous Double Bedrooms
- Two Bright and Spacious Reception Rooms
- Open Plan Kitchen/Dining/Family Room
- Ground Floor WC, Family Bathroom, and an Ensuite Bathroom
- Stunning Sunny and Secluded Rear Garden with South-Westerly Aspect
- Driveway with Ample Off-Road Parking
- Garage with Utility Area
- A Fantastic Opportunity to Purchase your Forever Home in a Prime Residential Location with Nearby Town Centres at Tuckton Village, Christchurch, and the Vibrant Southbourne Grove
- Set in a Prestigious Residential Cul-De-Sac Area, within Easy Reach of Seafield Gardens, Local Amenities, the Clifftop, and Award-Winning Beaches
Description
As you arrive into this family home, you immediately get the feel of the high-quality presentation and attention to detail throughout. You enter the property via a useful porch, with space for shoes and coats, which then leads into the entrance hallway which creates for a welcoming first impression. The hallway has access to all principal rooms, with stairs to the first floor, and a ground floor understairs WC.
To the front of the property, is a bright and spacious living room which features a bay window providing lots of natural light to the room. There is plenty of space for large living room furniture, sofa suites, individual chairs, a coffee table, and a TV set up.
As you flow through to the rear of the property you have the hub of this beautiful family home with the extended open-plan kitchen/dining/family room. This fantastic open-plan room expands across the whole rear of the property and really presents the 'WOW' factor to this home with a space ideal for entertaining. The free-flowing space is very generous in size, presenting an 'L' shape open-plan kitchen and reception areas.
The kitchen is finished with a high-end modern range of base and eye-level kitchen units with a work surface over. There is space and plumbing for domestic appliances, with the space for a fridge/freezer, a dishwasher, a rangemaster cooker, along with a fitted wine cooler. From the kitchen a separate door leads out to the side walkway, which in turn presents access to the front or back garden, and the garage. The dining area has plenty of space for a large dining table and chairs, and then flows through to the family room which offers the ideal additional reception room. The family room enjoys plenty of natural light via the large lantern skylight, and with a window which presents a pleasant vista over the immaculately kept garden. The family room has lots of space for living room furniture and has access to the garden via large bi-folding doors which create an inside/outside feel to the room and during those summer months it extends the living area out to the garden.
Stairs lead up to the first-floor landing which has access to four generous double bedrooms, one of which one has an ensuite, along with the separate family bathroom.
The principal bedroom is very generous in size and enjoys a large bay window presenting lots of natural light and creating a further feeling of space. This bedroom has plenty of room for a king size bed, space for further bedroom furniture, and has a fitted wardrobe. There is an ensuite shower room which presents a suite comprising a WC, a wash hand basin, along with a bath and a shower attachment over.
The second and third bedrooms also have the ability to have a double or king size bed, with space for further bedroom furniture, and the opportunity for freestanding or fitted wardrobes. The fourth bedroom is currently arranged as a home office/study but could make for a great guest bedroom, with the space for a double bed, further bedroom furniture and wardrobes. The family bathroom is modern fitted and is finished with a suite comprising a WC, a wash hand basin, a bath, along with a walk-in shower cubicle.
The front and back gardens have been beautifully kept providing fantastic first impressions on arrival to the property. The front driveway is laid to block paving with space for numerous vehicles, a motor home, or a boat. There are a variety of mature shrub and tree borders presenting plenty of seclusion at the front of this home. The driveway then leads to the garage, a gated side pathway with access to the rear garden, and to the front door of the house. The garage has an up-and-over door, along with a single door to the side pathway, and provides a useful storage and utility area. There is the space and plumbing for a washing machine and a tumble dryer.
The rear garden provides a superb space ideal for all of the family to enjoy and perfect for entertaining throughout the year. The garden has a sunny and secluded South-Westerly aspect, enjoying all day sunshine, and has been mainly laid to lawn with a variety of shrub, tree, and flower borders. There is a large patio area leading out from the house and an additional decked and seating area to the rear of the garden. These areas are brilliant spaces for al fresco dining, capturing the sunshine, and for enjoying those long summers evenings with a BBQ. To the rear of the garden, there is a pleasant, leafy backdrop provided with shrubs and hedges. The garden has a fantastic setting and must be seen to appreciate the stunning outside space on offer.
This beautiful family home is situated in a fantastic location offering an enviable position within a quiet cul-de-sac, with nearby access to transport links and amenities on your doorstep in Tuckton High Street. You also have both the historic town centre of Christchurch and Southbourne Grove within very easy reach providing plenty of variety of local shops, bars, and restaurants. Along with scenic river walks through Wick Village to Hengistbury Head or a short stroll to the award-winning beaches and clifftops.
Property Information
Tenure: Freehold
Council Tax Band: D
EPC Rating: C
- COUNCIL TAXA payment made to your local authority in order to pay for local services like schools, libraries, and refuse collection. The amount you pay depends on the value of the property.Read more about council Tax in our glossary page.
- Ask agent
- PARKINGDetails of how and where vehicles can be parked, and any associated costs.Read more about parking in our glossary page.
- Private,Garage,Driveway,Off street
- GARDENA property has access to an outdoor space, which could be private or shared.
- Back garden,Rear garden,Private garden,Front garden
- ACCESSIBILITYHow a property has been adapted to meet the needs of vulnerable or disabled individuals.Read more about accessibility in our glossary page.
- Ask agent
Energy performance certificate - ask agent
Rufford Gardens, Bournemouth, Dorset, BH6
NEAREST STATIONS
Distances are straight line measurements from the centre of the postcode- Christchurch Station0.9 miles
- Pokesdown Station1.2 miles
- Bournemouth Station2.9 miles
About the agent
Welcome to Tom Harris Estates, an independent local hybrid estate agency with a passion for people, property and providing an excellent service. Our business is built on trust, relationships and recommendations.
Here at Tom Harris Estates we see the value in premium marketing. A clear marketing strategy is set at the outset and is tailored to your requirements. This includes professional photographs and bespoke brochures to showcase your home, in its best possible light! A range of ext
Notes
Staying secure when looking for property
Ensure you're up to date with our latest advice on how to avoid fraud or scams when looking for property online.
Visit our security centre to find out moreDisclaimer - Property reference 0249. The information displayed about this property comprises a property advertisement. Rightmove.co.uk makes no warranty as to the accuracy or completeness of the advertisement or any linked or associated information, and Rightmove has no control over the content. This property advertisement does not constitute property particulars. The information is provided and maintained by Tom Harris Estates, Christchurch. Please contact the selling agent or developer directly to obtain any information which may be available under the terms of The Energy Performance of Buildings (Certificates and Inspections) (England and Wales) Regulations 2007 or the Home Report if in relation to a residential property in Scotland.
*This is the average speed from the provider with the fastest broadband package available at this postcode. The average speed displayed is based on the download speeds of at least 50% of customers at peak time (8pm to 10pm). Fibre/cable services at the postcode are subject to availability and may differ between properties within a postcode. Speeds can be affected by a range of technical and environmental factors. The speed at the property may be lower than that listed above. You can check the estimated speed and confirm availability to a property prior to purchasing on the broadband provider's website. Providers may increase charges. The information is provided and maintained by Decision Technologies Limited. **This is indicative only and based on a 2-person household with multiple devices and simultaneous usage. Broadband performance is affected by multiple factors including number of occupants and devices, simultaneous usage, router range etc. For more information speak to your broadband provider.
Map data ©OpenStreetMap contributors.




