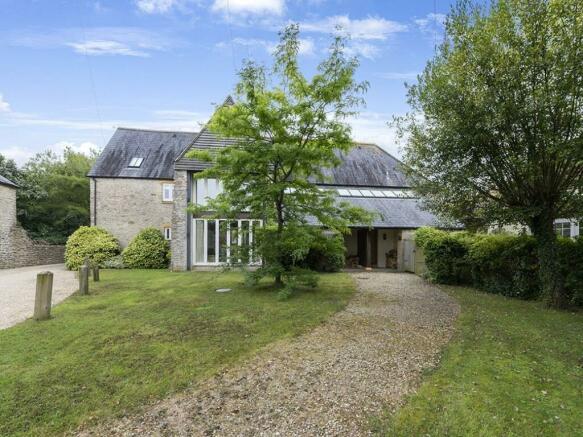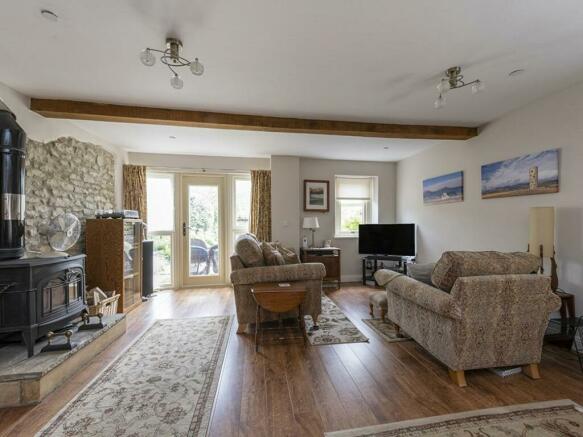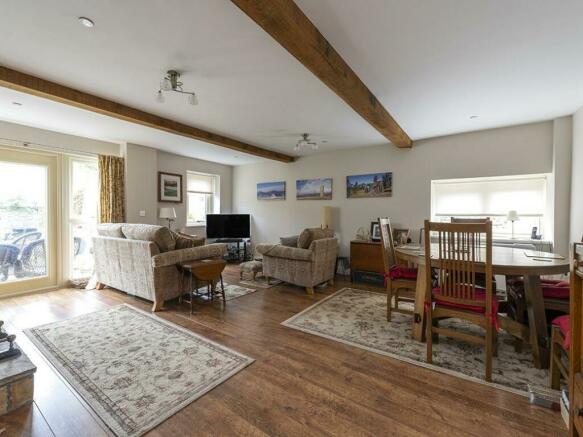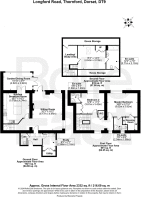Longford Road, Thornford, Dorset, DT9

- PROPERTY TYPE
Semi-Detached
- BEDROOMS
4
- BATHROOMS
3
- SIZE
2,332 sq ft
217 sq m
- TENUREDescribes how you own a property. There are different types of tenure - freehold, leasehold, and commonhold.Read more about tenure in our glossary page.
Freehold
Key features
- STUNNING ATTACHED BARN CONVERSION IN THE CENTRE OF THORNFORD VILLAGE.
- SHORT WALKING DISTANCE TO GREAT VILLAGE PUB, TOP PRIMARY SCHOOL AND VILLAGE SHOP.
- BEAUTIFULLY FINISHED WITH A RANGE OF CHARACTER FEATURES.
- LOVELY RURAL VIEWS AT THE REAR.
- SOUTH-FACING LANDSCAPED FEATURE REAR GARDEN.
- PARKING FOR TWO CARS AT THE REAR.
- FLEXIBLE, DECEPTIVELY SPACIOUS 3-4 BEDROOM ACCOMMODATION.
- 2332 SQUARE FEET - EXCEPTIONAL!
- PERIOD-STYLE uPVC DOUBLE GLAZING AND ELECTRIC HEATING.
- MUST BE VIEWED.
Description
STORM PORCH
A useful large storm porch area, outside light, stone paving, solid oak front door leads to entrance reception hall.
ENTRANCE RECEPTION HALL - 6'4 x 8'4
A useful greeting area with part-vaulted ceiling and double glazed ceiling light windows, exposed stonework, Karndean flooring, electric night storage heater, period-style panel doors lead off the entrance reception hall to the main rooms.
SITTING ROOM - 21'7 maximum x 16'2 maximum
A beautifully proportioned and presented main reception room enjoying a light dual aspect with period-style uPVC double glazed doors and side lights opening onto the rear garden, separate double glazed window overlooks to the rear garden, double glazed window to the side, exposed beam work and natural stone elevations, cast iron log burning stove with stone hearth, timber effect flooring, electric night storage heater, telephone point, TV point, moulded skirting boards and architraves, entrance leads to inner hall.
INNER HALL
Wall mounted electric heater, timber effect flooring, moulded skirting boards and architraves, natural stone elevations, staircase rises to the first floor, panel door from the inner hall leads to the kitchen/ breakfast room.
KITCHEN/ BREAKFAST ROOM - 14'6 maximum x 16'6 maximum
A beautifully presented kitchen boasting an extensive range of fitted hand painted Shaker-style kitchen units comprising solid beech butchers block work surface and surrounds, inset one and a half composite sink bowl and drainer unit with mixer tap over, large Rangemaster range-style electric oven and hob, a range of drawers and cupboards under, integrated dishwasher, feature period style recess with wall mounted shelving and wall mounted cupboards space for upright fridge freezer, island unit with solid granite work surface, water softener, fitted wine rack, cupboards under, fitted beech breakfast table, timber effect flooring, moulded skirting boards and architraves, electric night storage heater, TV point, telephone point, exposed beam work, inset feature ceiling lighting, double glazed double French doors open onto garden/ dining room.
GARDEN/ DINING ROOM - 9'6 maximum x 15'10
A beautiful addition with period-style hand painted hardwood construction, double glazed windows overlook the rear garden, Karndean flooring, moulded skirting boards and architraves, electric radiator, double glazed double French doors open onto to rear patio seating area, exposed natural stone elevations.
Panel doors lead off the entrance reception hall to study/ ground floor bedroom four.
STUDY/ GROUND FLOOR BEDROOM FOUR - 7'3 x 9'5
Double glazed window to the side, part vaulted ceiling with double glazed ceiling light feature windows, exposed stonework, timber effect flooring, electric storage heater, double panel doors lead to walk-in utility cupboard providing space and plumbing for washing machine and tumble dryer, shelved storage.
DOWNSTAIRS CLOAKROOM
Low-level WC, ceramic wash basin in work surface with cupboards under, wall mounted cupboards, tiled surrounds, extractor fan.
Staircase rises from the inner hall to the first-floor landing. A generous landing space with two feature windows to the front, electric night storage heater, panel door leads to the airing cupboard housing pressurised hot water cylinder and slatted shelving. Panel doors lead off the first floor landing to the bedrooms.
MASTER BEDROOM - 16'6 x 13'5
A fantastic double bedroom of good proportions with exposed natural stone elevations and beam work, moulded skirting boards and architraves, double glazed window to the rear overlooking the rear garden enjoying extensive views over countryside to hills beyond, telephone point, TV point, electric heating. Panel door leads to walk-in dressing room.
DRESSING ROOM - 6'8 maximum x 6'8 maximum
Fitted storage units and hanging rails, electric light and power connected.
Door from the master bedroom leads to en-suite shower room.
EN-SUITE SHOWER ROOM
A modern, luxury white suite comprising low-level WC, ceramic wash basin in stone surrounds with cupboards under, double glazed window to the front, inset feature ceiling lighting, extractor fan, glazed corner shower cubicle with tiled surrounds, wall mounted mains shower over, heated towel rail.
BEDROOM TWO - 11'5 x 12'6
A second generous double bedroom with exposed stone work, double glazed window to the rear overlooking the rear garden enjoying extensive countryside views, moulded skirting boards and architraves, wall mounted electric heater, panel doors lead to built in wardrobe cupboard space, panel door leads to en-suite shower room.
EN-SUITE SHOWER ROOM
A white suite comprising low-level W
- COUNCIL TAXA payment made to your local authority in order to pay for local services like schools, libraries, and refuse collection. The amount you pay depends on the value of the property.Read more about council Tax in our glossary page.
- Band: E
- PARKINGDetails of how and where vehicles can be parked, and any associated costs.Read more about parking in our glossary page.
- Yes
- GARDENA property has access to an outdoor space, which could be private or shared.
- Yes
- ACCESSIBILITYHow a property has been adapted to meet the needs of vulnerable or disabled individuals.Read more about accessibility in our glossary page.
- Ask agent
Longford Road, Thornford, Dorset, DT9
NEAREST STATIONS
Distances are straight line measurements from the centre of the postcode- Thornford Station0.6 miles
- Yetminster Station1.3 miles
- Yeovil Junction Station2.2 miles
About the agent
Rolfe East opened for business on the 10th October 1983, at 51 The Mall, Ealing, W5. Since then we have expanded into 17 offices, across West & Southwest London onto the far coast of Essex.
Our range of services has expanded from straightforward property sales, into lettings, management, financial services, mortgage broking, sites, new homes, property investment and development. We even have an International department if you are looking for a home or investment abroad, with a bit of su
Industry affiliations



Notes
Staying secure when looking for property
Ensure you're up to date with our latest advice on how to avoid fraud or scams when looking for property online.
Visit our security centre to find out moreDisclaimer - Property reference RES0070095F9. The information displayed about this property comprises a property advertisement. Rightmove.co.uk makes no warranty as to the accuracy or completeness of the advertisement or any linked or associated information, and Rightmove has no control over the content. This property advertisement does not constitute property particulars. The information is provided and maintained by Rolfe East, Sherborne. Please contact the selling agent or developer directly to obtain any information which may be available under the terms of The Energy Performance of Buildings (Certificates and Inspections) (England and Wales) Regulations 2007 or the Home Report if in relation to a residential property in Scotland.
*This is the average speed from the provider with the fastest broadband package available at this postcode. The average speed displayed is based on the download speeds of at least 50% of customers at peak time (8pm to 10pm). Fibre/cable services at the postcode are subject to availability and may differ between properties within a postcode. Speeds can be affected by a range of technical and environmental factors. The speed at the property may be lower than that listed above. You can check the estimated speed and confirm availability to a property prior to purchasing on the broadband provider's website. Providers may increase charges. The information is provided and maintained by Decision Technologies Limited. **This is indicative only and based on a 2-person household with multiple devices and simultaneous usage. Broadband performance is affected by multiple factors including number of occupants and devices, simultaneous usage, router range etc. For more information speak to your broadband provider.
Map data ©OpenStreetMap contributors.




