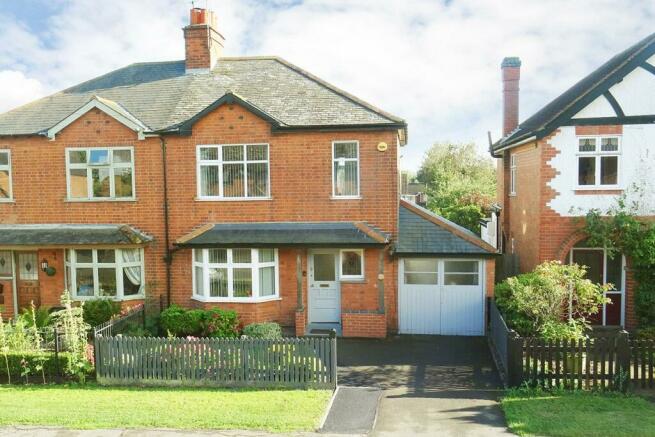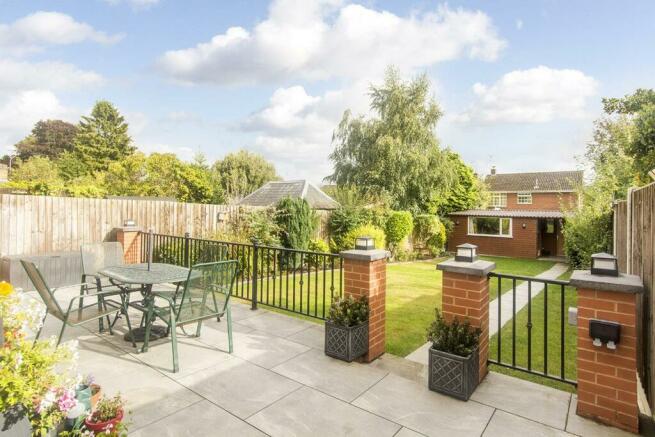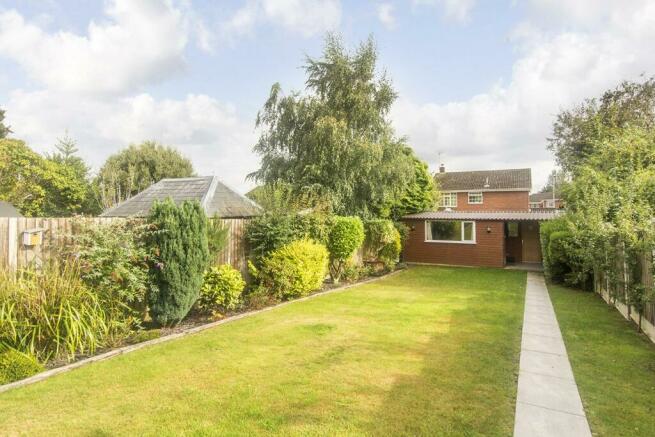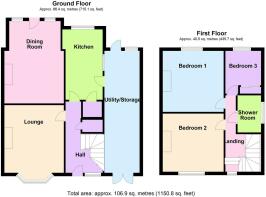
Woodmarket, Lutterworth

- PROPERTY TYPE
Semi-Detached
- BEDROOMS
3
- BATHROOMS
1
- SIZE
Ask agent
- TENUREDescribes how you own a property. There are different types of tenure - freehold, leasehold, and commonhold.Read more about tenure in our glossary page.
Freehold
Key features
- Three bedroom bay-fronted semi detached
- Lounge & Separate dining room
- Breakfast kitchen & spacious utility/ storage space
- Cloakroom
- Modern shower room
- South facing garden
- Games room/ office & workshop
- Driveway provides off road parking.
Description
Entrance Hall - 4.27m x 0.91m (14' x 3' ) - Enter into the warm and welcoming hall via an original wooden door with an attractive stained glass window. There is ample room to hang all your outdoor coats and there is a useful under stairs storage cupboard. Luxury vinyl flooring and a radiator. The staircase rises to the first floor accommodation.
Cloakroom - 0.86m x 1.02m (2'10" x 3'4") - Fitted with a a low level WC, wall mounted wash hand basin, chrome, heated towel rail, ceramic wall and floor tiles.
Lounge - 3.56m x 3.45m (11'8" x 11'4") - The lovely lounge has a bay window to the front aspect and a radiator.
Dining Room - 5.41m x 3.48mmax (3.02m x 1.55m) min (17'9" x 11'5 - The perfect space to entertain friends and family. This spacious dining room has been extended to create a snug area with dual aspect windows and a door that opens onto the patio.
Snug Area In Dining Room Photo -
Breakfast Kitchen - 4.19m x 2.26m (13'9" x 7'5") - Fitted with a range of cabinets with complimenting surfaces. Stainless steel sink unit, space for a cooker, dishwasher and fridge freezer. There is a useful pantry, luxury Vinyl flooring and a radiator. A door opens into the utility/ storage.
Breakfast Kitchen( Photo Two ) -
Landing - The light and airy landing has a window to the front aspect and the boarded loft space is accessed via a pull down ladder.
Bedroom One - 3.58m x 3.58m (11'9" x 11'9") - A double bedroom with a window to the front aspect and a radiator.
Bedroom One ( Photo Two ) -
Bedroom Two - 3.48m x3.48m (11'5" x11'5") - A double bedroom with a window overlooking the garden and a radiator.
Bedroom ( Photo Two ) -
Bedroom Three - 2.26m x 2.49m (7'5" x 8'2") - A Single bedroom with a window overlooking the garden, radiator and a built in storage cupboard that houses the gas central heating boiler.
Shower Room - 2.13m x 1.22m (7' x 4') - Fitted with a low level WC, wash hand basin set onto a bespoke drawer unit, shower enclosure with sliding doors, chrome heated towel rail, ceramic wall& floor tiles. Opaque window to the side aspect.
Utility & Storage - 7.32m 2.11m (24' 6'11") - This recent addition to the side of the property offers great storage and is a flexible space. There is space for a fridge -freezer, a cupboard has plumbing for a washing machine and also houses the pressurised water tank which has a 180L pump. A set of timber doors open onto the driveway and a door gives direct access to the garden. Luxury vinyl flooring.
Garden - The generous south facing garden is mainly laid to lawn with well stocked shrub borders, an extensive porcelain paved patio with outside lighting, electric point and outside tap. A path meanders down to the fabulous games room/ office space and workshop.
Garden ( Photo Two ) -
Garden ( Photo Three ) -
Workshop - 2.84m x 2.11m (9'4" x 6'11") - The generous workshop has power and light and also has a covered BBQ area just outside.
Games Room - 4.65m x 4.83m (15'3" x 15'10") - This spacious games room is fully insulated and has armored cable and its own RDC consumer unit.
Parking - To the front of the property you will find a drive that provides off road parking for two vehicles.
Brochures
Woodmarket, LutterworthBrochure- COUNCIL TAXA payment made to your local authority in order to pay for local services like schools, libraries, and refuse collection. The amount you pay depends on the value of the property.Read more about council Tax in our glossary page.
- Band: C
- PARKINGDetails of how and where vehicles can be parked, and any associated costs.Read more about parking in our glossary page.
- Yes
- GARDENA property has access to an outdoor space, which could be private or shared.
- Yes
- ACCESSIBILITYHow a property has been adapted to meet the needs of vulnerable or disabled individuals.Read more about accessibility in our glossary page.
- Ask agent
Woodmarket, Lutterworth
NEAREST STATIONS
Distances are straight line measurements from the centre of the postcode- Rugby Station5.5 miles
About the agent
Adams & Jones Estate Agents expanded their business to launch in Lutterworth in early 2016, and haven't looked back since. Using expert local knowledge alongside up to date technology such as property video tours, 3D floor plans and professional photography, they offer the best possible marketing for your property. With over 75 years of experience across the team and various awards of professional accreditation, it's no wonder they are one of the leading local agents i
Notes
Staying secure when looking for property
Ensure you're up to date with our latest advice on how to avoid fraud or scams when looking for property online.
Visit our security centre to find out moreDisclaimer - Property reference 33355791. The information displayed about this property comprises a property advertisement. Rightmove.co.uk makes no warranty as to the accuracy or completeness of the advertisement or any linked or associated information, and Rightmove has no control over the content. This property advertisement does not constitute property particulars. The information is provided and maintained by Adams & Jones Estate Agents, Lutterworth. Please contact the selling agent or developer directly to obtain any information which may be available under the terms of The Energy Performance of Buildings (Certificates and Inspections) (England and Wales) Regulations 2007 or the Home Report if in relation to a residential property in Scotland.
*This is the average speed from the provider with the fastest broadband package available at this postcode. The average speed displayed is based on the download speeds of at least 50% of customers at peak time (8pm to 10pm). Fibre/cable services at the postcode are subject to availability and may differ between properties within a postcode. Speeds can be affected by a range of technical and environmental factors. The speed at the property may be lower than that listed above. You can check the estimated speed and confirm availability to a property prior to purchasing on the broadband provider's website. Providers may increase charges. The information is provided and maintained by Decision Technologies Limited. **This is indicative only and based on a 2-person household with multiple devices and simultaneous usage. Broadband performance is affected by multiple factors including number of occupants and devices, simultaneous usage, router range etc. For more information speak to your broadband provider.
Map data ©OpenStreetMap contributors.





