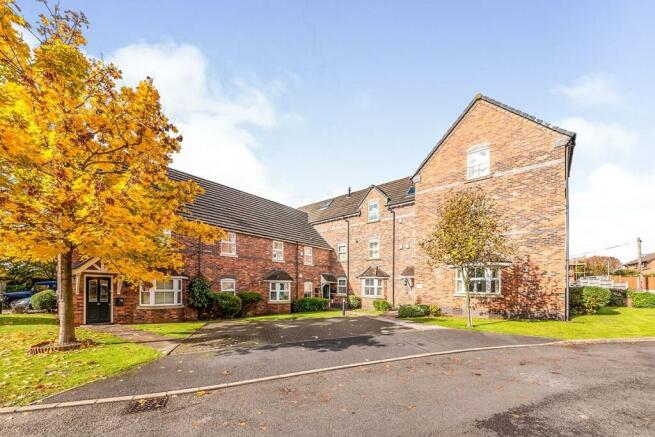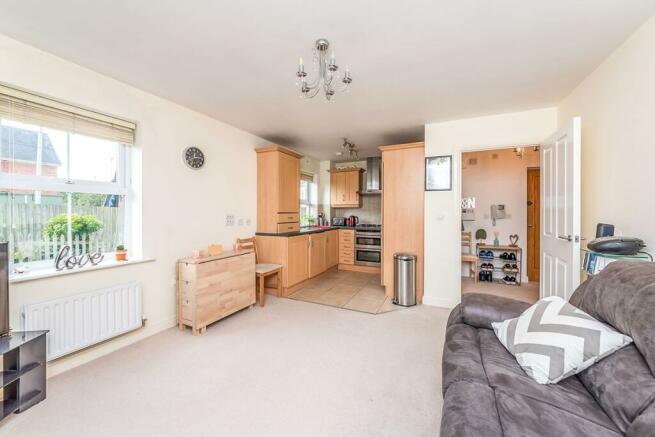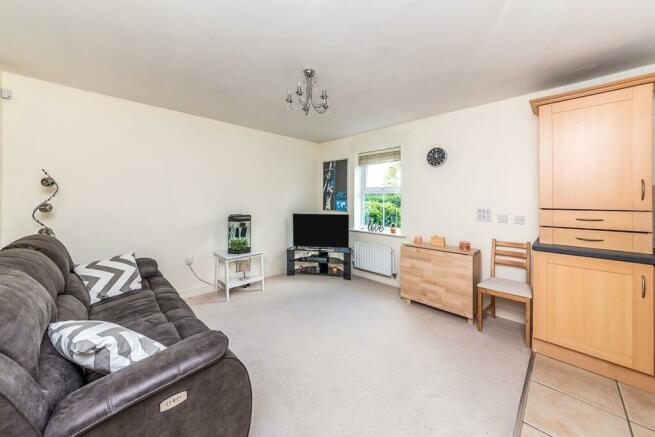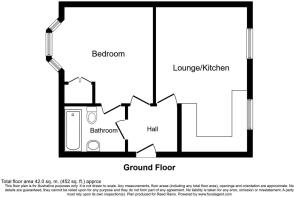The Crossings, Stone, Staffordshire, ST15

Letting details
- Let available date:
- 20/09/2024
- Deposit:
- £747A deposit provides security for a landlord against damage, or unpaid rent by a tenant.Read more about deposit in our glossary page.
- Min. Tenancy:
- Ask agent How long the landlord offers to let the property for.Read more about tenancy length in our glossary page.
- Let type:
- Long term
- Furnish type:
- Unfurnished
- Council Tax:
- Ask agent
- PROPERTY TYPE
Apartment
- BEDROOMS
1
- BATHROOMS
1
- SIZE
Ask agent
Key features
- EPC Grade = B
- ** ZERO DEPOSIT GUARANTEE AVAILABLE**
- Walking Distance To Central Stone
- One Bedroom Ground Floor Apartment
- Beautifully Presented Throughout
- Extremely Energy Efficient
- Allocated Parking Space
- Visitors Parking Spaces
- Viewings Essential
Description
This delightful one-bedroom ground-floor apartment features a delightful walk-in bay window in the master bedroom, fully fitted contemporary kitchen and a generous living area, complemented by an inviting entrance hall.
Ideal for professionals, couples, or even elderly individuals and single parents, this apartment offers unparalleled accessibility with convenient road links to the M6 motorway, A34, and nearby train stations. Located just a short stroll from Central Stone, it’s perfectly positioned for anyone seeking a vibrant community while enjoying the comfort of home.
With an exceptional energy efficiency rating, you can enjoy peace of mind knowing your bills will be low, making this property not just a home, but a smart investment.
Don’t miss out on this fantastic opportunity! Viewings are essential to truly appreciate what this apartment has to offer.
Call us today to schedule your visit and take the first step towards your new lifestyle!
IMPORTANT NOTE TO POTENTIAL PURCHASERS & TENANTS: We endeavour to make our particulars accurate and reliable, however, they do not constitute or form part of an offer or any contract and none is to be relied upon as statements of representation or fact. The services, systems and appliances listed in this specification have not been tested by us and no guarantee as to their operating ability or efficiency is given. All photographs and measurements have been taken as a guide only and are not precise. Floor plans where included are not to scale and accuracy is not guaranteed. If you require clarification or further information on any points, please contact us, especially if you are traveling some distance to view. POTENTIAL PURCHASERS: Fixtures and fittings other than those mentioned are to be agreed with the seller. POTENTIAL TENANTS: All properties are available for a minimum length of time, with the exception of short term accommodation. Please contact the branch for details. A security deposit of at least one month’s rent is required. Rent is to be paid one month in advance. It is the tenant’s responsibility to insure any personal possessions. Payment of all utilities including water rates or metered supply and Council Tax is the responsibility of the tenant in every case.
ECC210199/2
Communal Entrance
Welcome to your new home! Enter through a secure key or keypad access door into a welcoming communal lobby featuring stylish carpet flooring and modern lighting. This space is designed for comfort and security, ensuring you feel right at home from the moment you step inside.
Entrance Hall
Step through the secure private front door into a generously sized entrance hall that sets the tone for the rest of the property. This inviting space provides easy access to all rooms and offers the perfect spot for a coat rack or shoe storage.
Open Plan Living/Dining Room/Kitchen
5.72 x 3.61 - Experience the ultimate in modern living with this fabulously spacious, bright, and airy living area. Bathed in natural light, this contemporary space offers ample room for relaxation and entertainment. With its open layout and stylish design, you'll enjoy a comfortable atmosphere that seamlessly blends functionality and elegance:
Lounge / Dining Area
An abundance of natural light pours in through the rear-facing window, creating a warm and inviting atmosphere. This generous space is perfect for all your needs, whether it’s hosting gatherings or enjoying cozy nights in. You'll find ample room for a table and chairs, along with a designated television access point and a stylish ceiling light to enhance the ambiance. This lovely space opens through to...
Kitchen Area
A beautifully designed modern kitchen that perfectly balances style and functionality. This contemporary space features a stunning combination of wood effect eye-level and base units, topped with a sleek work surface. Enjoy the convenience of an inset one and a half bowl stainless steel sink with a mixer tap and a handy draining area. Equipped with integrated appliances, including a fridge, freezer, washing machine/dryer, and an electric double oven with grill. The four-ring gas hob, accompanied by an extractor hood and tiled splashback, adds to the modern allure. Natural light floods in through a generous rear-facing window, while the ceiling spotlight rack and elegant ceramic tiled floor complete this inviting cooking space.
Master Bedroom
3.84 x 3.51 - Discover a spacious double bedroom featuring a charming walk-in bay window that floods the room with natural light. Enjoy the convenience of a built-in double wardrobe, providing ample storage space for your belongings. The room is equipped with a ceiling light and a television point, ensuring comfort and functionality. Also offering access through to...
Jack And Jill Bathroom
2.41 x 1.7 - A beautifully designed Jack and Jill bathroom, perfectly situated for convenience and style. This space features a sleek white three-piece suite, including a side panel bath equipped with a gravity mains fed shower and screen, a pedestal wash hand basin, and a close coupled WC. Enjoy the elegance of ceramic tiled flooring and three-quarter tiled walls that enhance its modern appeal. The front-facing obscure glazed window allows for natural light while maintaining privacy. With a ceiling spotlight rack and a wall-mounted, mirror-fronted medicine cabinet with a built-in spotlight, this bathroom combines functionality and aesthetics. Plus, an additional door leads to the entrance hall, making it an ideal access point for guests. Experience comfort and convenience in this thoughtfully designed space!
Outside
Discover welcoming communal gardens with beautifully maintained pathways and lush, mature borders of shrubbery and trees. Enjoy a serene atmosphere as you stroll through these well-kept grounds, perfect for relaxation and leisurely walks. Experience the charm of this delightful community today!
Allocated Parking
Each apartment includes an allocated parking space for your convenience, plus extra parking available for guests.
FLOORPLAN
Brochures
Web DetailsFull Brochure PDF- COUNCIL TAXA payment made to your local authority in order to pay for local services like schools, libraries, and refuse collection. The amount you pay depends on the value of the property.Read more about council Tax in our glossary page.
- Band: TBC
- PARKINGDetails of how and where vehicles can be parked, and any associated costs.Read more about parking in our glossary page.
- Yes
- GARDENA property has access to an outdoor space, which could be private or shared.
- Yes
- ACCESSIBILITYHow a property has been adapted to meet the needs of vulnerable or disabled individuals.Read more about accessibility in our glossary page.
- Ask agent
Energy performance certificate - ask agent
The Crossings, Stone, Staffordshire, ST15
NEAREST STATIONS
Distances are straight line measurements from the centre of the postcode- Stone Station1.7 miles
- Barlaston Station4.0 miles
- Wedgwood Station4.5 miles
About the agent
The Eccleshall branch of Reeds Rains Estate and Lettings Agents has been working within the community for many years and is run by Branch Manager Nicola-Jane Dyson. Being conveniently located on the corner of High Street, Nicola-Jane and her team have an excellent reputation in the area for their local knowledge and expertise in the housing sector.
The quaint town of Eccleshall is made up of grade two listed buildings, cobbled streets and local independent shops. The area is within a co
Industry affiliations


Notes
Staying secure when looking for property
Ensure you're up to date with our latest advice on how to avoid fraud or scams when looking for property online.
Visit our security centre to find out moreDisclaimer - Property reference ECC210199_L. The information displayed about this property comprises a property advertisement. Rightmove.co.uk makes no warranty as to the accuracy or completeness of the advertisement or any linked or associated information, and Rightmove has no control over the content. This property advertisement does not constitute property particulars. The information is provided and maintained by Reeds Rains, Eccleshall. Please contact the selling agent or developer directly to obtain any information which may be available under the terms of The Energy Performance of Buildings (Certificates and Inspections) (England and Wales) Regulations 2007 or the Home Report if in relation to a residential property in Scotland.
*This is the average speed from the provider with the fastest broadband package available at this postcode. The average speed displayed is based on the download speeds of at least 50% of customers at peak time (8pm to 10pm). Fibre/cable services at the postcode are subject to availability and may differ between properties within a postcode. Speeds can be affected by a range of technical and environmental factors. The speed at the property may be lower than that listed above. You can check the estimated speed and confirm availability to a property prior to purchasing on the broadband provider's website. Providers may increase charges. The information is provided and maintained by Decision Technologies Limited. **This is indicative only and based on a 2-person household with multiple devices and simultaneous usage. Broadband performance is affected by multiple factors including number of occupants and devices, simultaneous usage, router range etc. For more information speak to your broadband provider.
Map data ©OpenStreetMap contributors.




