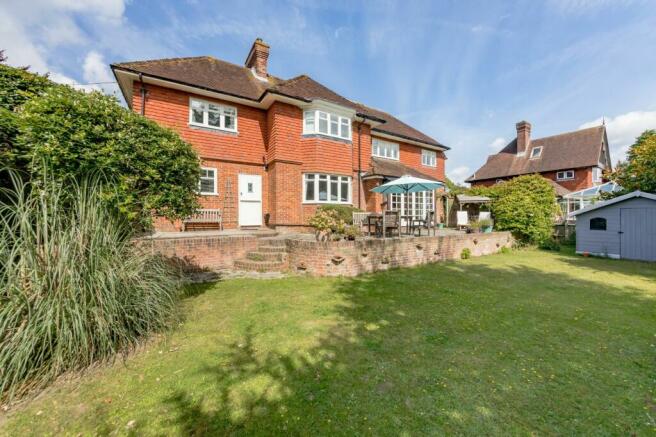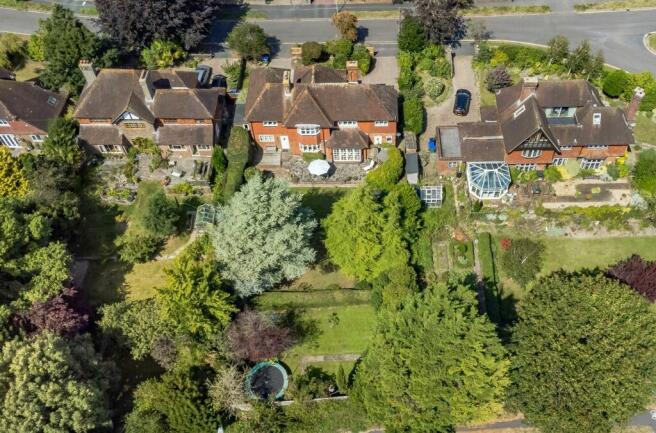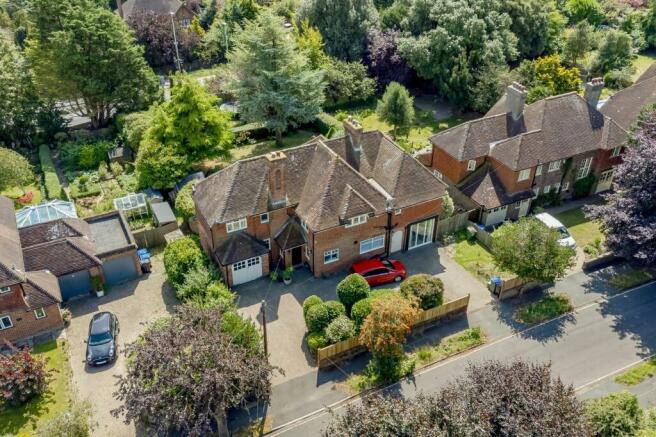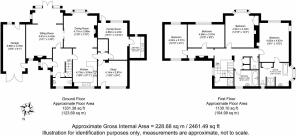
Houndean Rise, Lewes, BN7

- PROPERTY TYPE
Detached
- BEDROOMS
4
- BATHROOMS
3
- SIZE
2,461 sq ft
229 sq m
- TENUREDescribes how you own a property. There are different types of tenure - freehold, leasehold, and commonhold.Read more about tenure in our glossary page.
Freehold
Key features
- DETACHED 'ARTS AND CRAFTS' FAMILY HOME
- NO ONWARD CHAIN
- SUBSTANTIAL SOUTHERLY FACING GARDEN
- 4 DOUBLE BEDROOMS
- SUPERB ENSUITE BATHROOM
- MODERN FAMILY BATHROOM AND ADDITIONAL SHOWER ROOM
- BESPOKE KITCHEN/DINING ROOM
- SITTING ROOM WITH FIREPLACE
- FAMILY ROOM & GROUND FLOOR STUDY
- GARAGE AND EXTENSIVE DRIVEWAY
Description
A fantastic opportunity to purchase this superb 4 Double Bedroom, 3 Bathroom property in the desirable Houndean Rise area of Lewes.
The Detached 1930’s arts and crafts home offers a generous 2,460 sq ft of living accommodation and an Extensive Southerly Facing rear Garden.
The ground floor accommodation briefly comprises of a Sitting Room with fireplace and access to the garden, a Dining Room which is open plan to the Bespoke Fitted Kitchen, a Further Family Room with dark wood floors, a Ground Floor Study, Utility Room and Cloakroom.
Upstairs there are 4 Double Bedrooms most with Downland Views and of Ashcombe Windmill. There is a gorgeous EnSuite Bathroom to the principal bedroom, a Family Bathroom and Separate Shower Room.
Outside there is an extensive Driveway, Garage and wonderful Garden of a desirable Southerly aspect.
No Onward Chain
VIEWINGS ARE HIGHLY RECOMMENDED
ENTRANCE PORCH- Oak front door typical of an arts and crafts home. Window to the side, door to;
ENTRANCE HALL- Beautiful wood floor and stairs with wooden hand rail and balustrade lead to the first floor. Painted panelled doors to principal rooms.
SITTING ROOM- A beautifully light and bright Sitting Room with windows to all four sides. The features an almost Orangery like extension with double doors leading into the pretty rear garden. Dark wood floors and open fireplace. Pocket sliding doors open into;
DINING ROOM- Dark wood floors continue from the Sitting Room. Fireplace and bay window with elevated views over the extensive rear garden. Full width opening to;
KITCHEN- Bespoke fitted kitchen finished in a country white and complimented by solid wood worksurfaces. The kitchen incorporates a larder cupboard into the design and enjoys views to the front. Grey painted exposed floorboards and painted panelled door to;
HALL- Doors to principal rooms and fitted cupboard.
STUDY- Boasting floor to ceiling windows and direct access to the outside to the front of the property. The ground floor Study measures a generous 13’6 x 9’4 and offers the opportunity for visitors to be greeted without the need of disturbing the rest of the home.
FAMILY ROOM- An enviable additional Reception Room with dark wood floors and views over the rear garden. Door to garden and Door to;
UTILITY ROOM- Modern fitted cupboards finished in a black gloss design. Kitchen sink and space for appliances.
GROUND FLOOR CLOAKROOM- Modern white suite of a traditional design with wc and wash hand basin and likely to be the original 1930’s white tiled walls.
FIRST FLOOR LANDING- An almost galleried landing with wooden hand rail and black painted balustrades. White painted panelled doors to principal rooms. Linen Cupboards and fireplace. Windows to the front and side.
BEDROOM 1- A generously sized double bedroom with dual aspect and views of the South Downs and Ashcombe Windmill in the distance.Door to;
ENSUITE BATHROOM- A glorious EnSuite and more than generously sized. The bathroom boasts a gorgeous rolltop bath, oversized shower enclosure with rainfall shower head, glass screen door and tiled surrounds, wc and wash hand basin. The dual aspect bathroom features a bay window and ample vanity storage.
BEDROOM 2- Another generously sized double bedroom with bay window with views of the South Downs and Ashcombe Windmill in the distance. Fitted wardrobe and fireplace.
BEDROOM 3- A further double bedroom enjoying elevated views over the garden.
BEDROOM 4- Another double bedroom with dual aspect and views over the rear garden.
BATHROOM- Modern white suite comprising of a deep fill bath and wash hand basin. Shimmering blue mosaic tiled surrounds. Window to the front.
SHOWER ROOM- Modern shower enclosure with glass screen door and mosaic tiled surrounds and a gorgeous tiled floor.
CLOAKROOM- Modern white suite.
DRIVEWAY- Brick laid in and out Driveway providing ample off street parking for numerous vehicles. There is an area of lawn to the side and mature and established shrubs and bushes.
GARAGE- Integral to the property and with timber built double doors with windows inset. The garage features power points and lights. Window to the rear and pedestrian doors to the side and rear.
REAR GARDEN- An extensive Southerly facing rear garden. The garden is a wonderful feature to the property boasting a generously sized paved terrace spanning almost the full width of the property which leads onto the first area of lawn. The first and second areas of lawn are surrounded by pretty mature and colourful plants and shrubs and two mature trees which add height and structure to the garden. The final area of lawn is hidden by an evergreen hedge and offers potential for a vegetable garden or children’s play area or even for development into a home office subject to any necessary permissions and consents.
Houndean Rise is a desirable and sought after road on the western peripheries of Lewes. The road primarily features bespoke built 1920’s and 1930’s detached homes and the area offers direct access to the South Downs National Park.
Lewes High Street is just a mile away or a 22 minute walk away (Source Google Maps) and a regular bus service providing routes to Lewes High Street and Brighton is found on the road behind.
Lewes Mainline Railway Station offers regular direct services to London, Gatwick and Brighton and the A27 and motorways to Gatwick and wider afield are within easy reach of the area.
Lewes is a historic market town boasting an array of shops, restaurants, public houses and public green spaces and popular Schools catering for all ages.
Lewes also boasts a great number of sports clubs including tennis, football, rugby, cricket, stoolball, athletics, boating and cycling to name a few.
Gas central heating and Double Glazing.
EPC Rating – D
Council Tax Band – G
EPC Rating: D
Brochures
Brochure 1- COUNCIL TAXA payment made to your local authority in order to pay for local services like schools, libraries, and refuse collection. The amount you pay depends on the value of the property.Read more about council Tax in our glossary page.
- Band: G
- PARKINGDetails of how and where vehicles can be parked, and any associated costs.Read more about parking in our glossary page.
- Yes
- GARDENA property has access to an outdoor space, which could be private or shared.
- Yes
- ACCESSIBILITYHow a property has been adapted to meet the needs of vulnerable or disabled individuals.Read more about accessibility in our glossary page.
- Ask agent
Energy performance certificate - ask agent
Houndean Rise, Lewes, BN7
NEAREST STATIONS
Distances are straight line measurements from the centre of the postcode- Lewes Station1.0 miles
- Cooksbridge Station2.4 miles
- Falmer Station3.3 miles


Mansell McTaggart in Lewes are your local experts for selling and renting properties across this sought after county town and out into the glorious surrounding villages.
We work closely with our network of 23 other Sussex offices to bring you the widest selection of properties and to reach the highest number of buyers and tenants. We combine an unrivalled marketing package with good old fashioned service to create a bespoke service which is uniquely personal to you.
Located in the heart of this historic Sussex town, our prominent office is brimming with an experienced and professional sales and lettings team who work together to ensure your buying or selling journey is as smooth as possible. Our wealth of local knowledge of Lewes and the surrounding areas, coupled with our marketing expertise means you can be sure of a truly bespoke experience.
We will fully support you in your search or sale, keeping communication open from the moment you chose to work with us right through to your moving day and beyond.
Pop in, email or call for a free, no obligation discussion about selling your property.
01273 407929
lewes@mansellmctaggart.co.uk
Notes
Staying secure when looking for property
Ensure you're up to date with our latest advice on how to avoid fraud or scams when looking for property online.
Visit our security centre to find out moreDisclaimer - Property reference 79a18f55-6eaa-48c8-82d3-ac872ba9b8e0. The information displayed about this property comprises a property advertisement. Rightmove.co.uk makes no warranty as to the accuracy or completeness of the advertisement or any linked or associated information, and Rightmove has no control over the content. This property advertisement does not constitute property particulars. The information is provided and maintained by Mansell McTaggart, Lewes. Please contact the selling agent or developer directly to obtain any information which may be available under the terms of The Energy Performance of Buildings (Certificates and Inspections) (England and Wales) Regulations 2007 or the Home Report if in relation to a residential property in Scotland.
*This is the average speed from the provider with the fastest broadband package available at this postcode. The average speed displayed is based on the download speeds of at least 50% of customers at peak time (8pm to 10pm). Fibre/cable services at the postcode are subject to availability and may differ between properties within a postcode. Speeds can be affected by a range of technical and environmental factors. The speed at the property may be lower than that listed above. You can check the estimated speed and confirm availability to a property prior to purchasing on the broadband provider's website. Providers may increase charges. The information is provided and maintained by Decision Technologies Limited. **This is indicative only and based on a 2-person household with multiple devices and simultaneous usage. Broadband performance is affected by multiple factors including number of occupants and devices, simultaneous usage, router range etc. For more information speak to your broadband provider.
Map data ©OpenStreetMap contributors.





