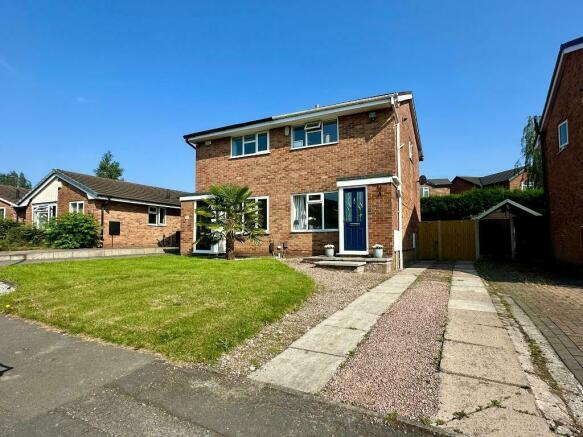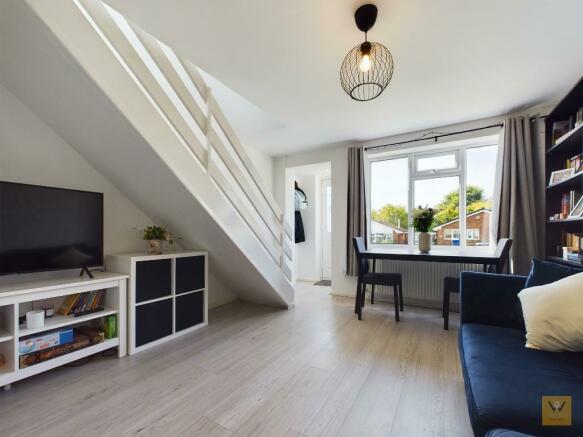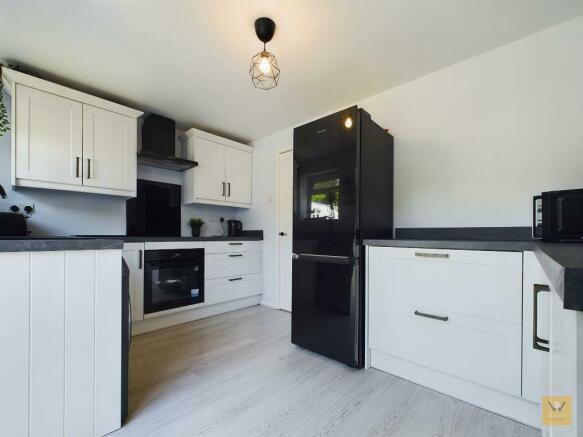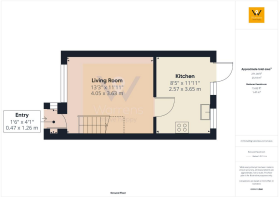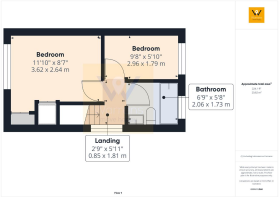
Poise Brook Road, Offerton, Stockport, SK2 5JF

- PROPERTY TYPE
Semi-Detached
- BEDROOMS
2
- BATHROOMS
1
- SIZE
Ask agent
Key features
- Well presented semi detached home
- Two bedrooms
- Newly fitted kitchen & updates bathroom
- Fresh, neutral decor
- Re-turfed rear garden
- Driveway
- Convenient location
- Popular development
Description
Walk up the path to the composite front door. Come into number 57. Beyond the threshold is the entrance porch which is open to the living room where neutral tones are set off by the laminate floor for a stylish contemporary vibe.
The kitchen, to the rear of the property, has a box fresh feel having recently been re-fitted under the watch of the current owners. The kitchen is fitted with sleek, smart cabinetry and features a built in cooker, ceramic hob and extractor canopy. A patio door opens to the rear garden. Enjoy your culinary masterpieces out in the garden when the weather encourages!
Head back to the living room and make your way upstairs to the first floor landing. Here peek into the front double bedroom with a built in wardrobe and additional storage. The second bedroom is a good sized single. Last, but not least we have the bathroom/w.c. a white modern affair with an mixer tap shower over the bath.
To the front of the home is a lawn garden and a pathway which leads to the front door besides the good size driveway for two cars..
Relax and unwind in the lovely rear garden. The garden has just been re-turfed (August 2024). There is a garden shed and a paved patio to the rear of the garden. Laugh and chat here with family and pals or just sit and contemplate after the rigors of a busy day.
Number 57 is approximately a quarter of a mile from local shops including a Co-Op Food Store. Hazel Grove with its independent shops, supermarkets, cafes and pubs is within a mile whilst Marple village is approximately only two miles. Hazel Grove Train Station is approximately one and a half miles away. The property is convenient for schools too.
For the outdoorsy type, excite your senses with local parks including Torkington Park and Woodbank Park.
There's a lot for you to like here at number 57. We await to hear from you to arrange a viewing.
EPC Band: D
Tenure: Leasehold: 999 years from April 1978. Ground Rent £25 per year.
Council Tax: Band B
Entrance Porch
1' 6'' x 4' 1'' (0.47m x 1.26m)
Open to the living room.
Living Room
13' 3'' x 11' 10'' (4.05m x 3.63m)
White decor against grey laminate floor make for a light, contemporary ans stylish living area.
UPVC double glazed window to the front. Radiator. Stairs to the first floor. Door opening to the modern fitted kitchen.
Kitchen
8' 5'' x 11' 11'' (2.57m x 3.65m)
A smart, functional modern kitchen which has been fitted by the present owners within the last two years.
The sleek modern cabinetry comprises wall, base and drawer units with contrasting grey work surfaces. Single drainer sink unit. Ceramic hob with an extractor canopy over. Built in oven. Space for a washing machine. Space for a fridge/ freezer. Laminate floor. Designer style radiator. Patio door incorporating an adjacent full length window. The patio door opens up onto the newly turfed garden.
Landing
2' 9'' x 5' 11'' (0.85m x 1.81m)
UPVC double glazed window to the side elevation. Doors to the two bedrooms and the bathroom/w.c.
Bedroom (front)
11' 10'' x 8' 7'' (3.62m x 2.64m)
A double bedroom. UPVC double glazed window to the front elevation. Built in wardrobe. Built in storage above the stairs. Radiator.
Bedroom (rear)
9' 8'' x 5' 10'' (2.96m x 1.79m)
UPVC double glazed window to the rear. Radiator.
Bathroom/W.C.
6' 9'' x 5' 8'' (2.06m x 1.73m)
Fitted with a white suite comprising a wash hand basin, a low level w.c. and a panelled bath with a mixer shower over. Part tiled walls with a decorative contrasting tiled border. UPVC double glazed window to the rear. Radiator.
Outside
Outside, to the front you will find a lawn garden and a paved and gravel driveway (for two cars) which leads to a timber gate. Beyond the gate there is the rear garden. The rear garden has been re-turfed (August 2024). At the rear of the garden there is a paved patio and a garden shed.
- COUNCIL TAXA payment made to your local authority in order to pay for local services like schools, libraries, and refuse collection. The amount you pay depends on the value of the property.Read more about council Tax in our glossary page.
- Band: B
- PARKINGDetails of how and where vehicles can be parked, and any associated costs.Read more about parking in our glossary page.
- Yes
- GARDENA property has access to an outdoor space, which could be private or shared.
- Yes
- ACCESSIBILITYHow a property has been adapted to meet the needs of vulnerable or disabled individuals.Read more about accessibility in our glossary page.
- Ask agent
Poise Brook Road, Offerton, Stockport, SK2 5JF
Add an important place to see how long it'd take to get there from our property listings.
__mins driving to your place
About Warrens, Stockport
Trinity House Newby Road Industrial Estate Newby Road Hazel Grove Stockport SK7 5DA



Your mortgage
Notes
Staying secure when looking for property
Ensure you're up to date with our latest advice on how to avoid fraud or scams when looking for property online.
Visit our security centre to find out moreDisclaimer - Property reference 689371. The information displayed about this property comprises a property advertisement. Rightmove.co.uk makes no warranty as to the accuracy or completeness of the advertisement or any linked or associated information, and Rightmove has no control over the content. This property advertisement does not constitute property particulars. The information is provided and maintained by Warrens, Stockport. Please contact the selling agent or developer directly to obtain any information which may be available under the terms of The Energy Performance of Buildings (Certificates and Inspections) (England and Wales) Regulations 2007 or the Home Report if in relation to a residential property in Scotland.
*This is the average speed from the provider with the fastest broadband package available at this postcode. The average speed displayed is based on the download speeds of at least 50% of customers at peak time (8pm to 10pm). Fibre/cable services at the postcode are subject to availability and may differ between properties within a postcode. Speeds can be affected by a range of technical and environmental factors. The speed at the property may be lower than that listed above. You can check the estimated speed and confirm availability to a property prior to purchasing on the broadband provider's website. Providers may increase charges. The information is provided and maintained by Decision Technologies Limited. **This is indicative only and based on a 2-person household with multiple devices and simultaneous usage. Broadband performance is affected by multiple factors including number of occupants and devices, simultaneous usage, router range etc. For more information speak to your broadband provider.
Map data ©OpenStreetMap contributors.
