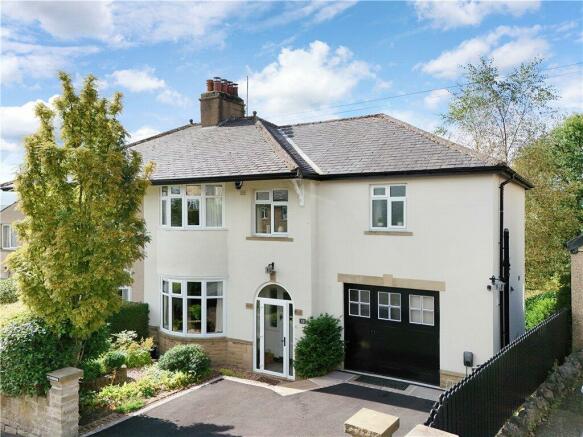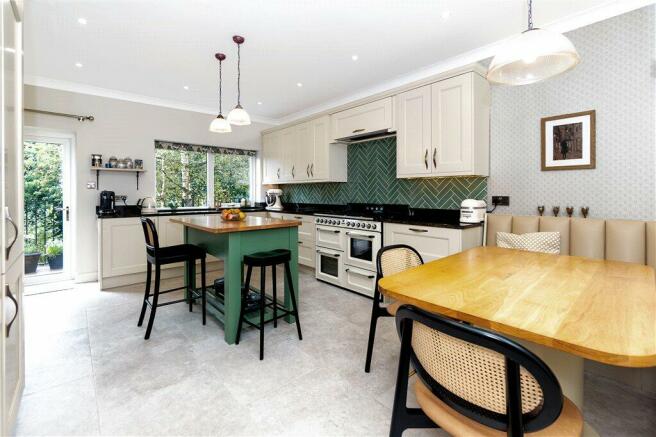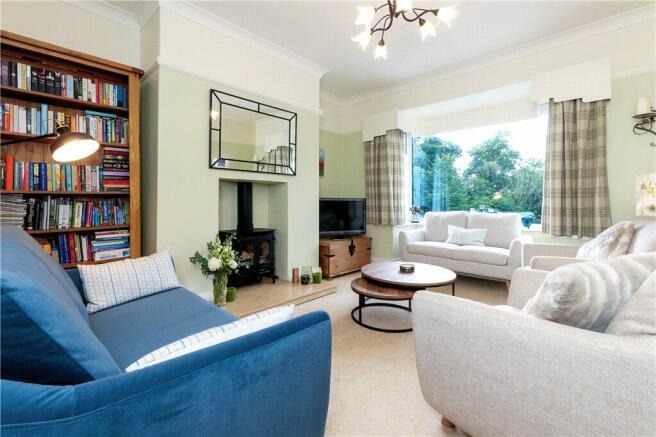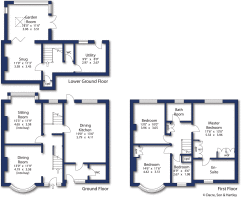
Raikeswood Drive, Skipton, North Yorkshire, BD23
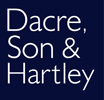
- PROPERTY TYPE
Semi-Detached
- BEDROOMS
4
- BATHROOMS
4
- SIZE
2,074 sq ft
193 sq m
- TENUREDescribes how you own a property. There are different types of tenure - freehold, leasehold, and commonhold.Read more about tenure in our glossary page.
Freehold
Key features
- Four bedrooms family home over three floors
- Open plan kitchen diner
- Spacious living accommodation throughout
- Enclosed garden, balcony and views
- Amazing garden room
- Private drive parking
- Bathroom and master ensuite
- Enviable location within Skipton
Description
Entrance with stain glass windows and a door with a glass panel which leads into the hallway. The hallway has Amtico flooring, a staircase leading to the first floor and is open to the dining room. The dining room has a bow window to the front and a feature wood fireplace with tiled surround, a cast iron insert and open fire. Onto the sitting room with a multi fuel stove and bay window overlooking an open field to the rear. Down the hall is a staircase to the lower ground floor, a pantry and understairs storage cupboard.
The Kitchen offers a selection of wall, drawer and base units with granite worktop surfaces over, sunken one and half Belfast sink, Range cooker, integrated dish washer, fridge and freezer, integrated seating area with space for a table, tiled flooring, the feature of underfloor heating and doorway out to the garden providing access to the decking with a composite base, a wrought iron balustrade and spiral staircase leading down to the garden. Also from the kitchen is access into a cloakroom with storage cupboards, tiled flooring and door to the front. There is a two piece suite w.c., including a close coupled w.c., pedestal wash hand basin and concealed boiler.
To the first floor landing with loft access and access to the spacious principal bedroom with two banks of fitted wardrobes, fitted drawers, dressing table and a window overlooking open fields to the rear. Also with an en-suite offering a bath with shower over, feature tiled wall, concealed cistern w.c., wash hand basin with vanity unit below, heated towel rail, Amtico flooring and a window to the front. There are two further double bedrooms on this floor, one with a window to the front and the other with a window to the rear. The final bedroom is a single but could make a fabulous office with window to the front. The family shower room has a three piece suite with oversize shower, concealed cistern toilet, wash basin and window to the rear.
On the lower ground floor is a hallway with storage cupboard, a snug with feature radiator laminate flooring and bi-folding doors leading into the garden room with an atrium ceiling, feature radiator, windows and doors out to the garden. Also off the snug is access into the under house storage and cellar. Off the hallway is a w.c., with two piece suite. a utility room with space for washing machine and dryer, a ceramic sink, laminate flooring, a window and door leading out to the garden.
Externally, there is a landscaped garden with lawn with mature shrubs and borders surrounding along with an Indian stone paved patio area, a pergola and a stairway up to the kitchen from the garden along with side access house. The property also benefits from a car charging point to the front elevation.
Local Authority & Council Tax Band
• North Yorkshire Council,
• Council Tax Band E
Tenure, Services & Parking
• Freehold
• Main electricity, water, drainage and gas are installed. Domestic heating is from a gas fired boiler.
• Driveway parking is on site.
Internet & Mobile Coverage
The Ofcom website shows internet available from at least 1 provider. Outdoor mobile coverage (excl 5G) likely from at least 1 of the UK’s 4 main providers. Results are predictions not a guarantee & may differ subject to circumstances, exact location & network outages
Raikeswood Drive is found on the fringe of the bustling market town of Skipton. There are numerous amenities to be found including high quality shops, supermarkets, restaurants, public houses, sports clubs and other leisure activities as well as highly-regarded schooling for all ages. Known as the “Gateway to the Dales” there are some of England’s most stunning countryside close to hand yet the area has excellent communications to the West Yorkshire and East Lancashire business centres with a regular train service from its railway station to Leeds, Bradford and London.
From our office on Sheep Street, proceed to the end of the High Street and at the mini roundabout, take the first exit on to Mill Bridge. Proceed to the next mini roundabout and head straight forward onto Gargrave Road. After passing Ermysted's Grammar on the Right-hand side, take a Right turning up Salisbury Street. Proceed up the hill and the turning to Raikeswood Drive where No 15 will be on the Left hand side.
Brochures
Particulars- COUNCIL TAXA payment made to your local authority in order to pay for local services like schools, libraries, and refuse collection. The amount you pay depends on the value of the property.Read more about council Tax in our glossary page.
- Band: E
- PARKINGDetails of how and where vehicles can be parked, and any associated costs.Read more about parking in our glossary page.
- Yes
- GARDENA property has access to an outdoor space, which could be private or shared.
- Yes
- ACCESSIBILITYHow a property has been adapted to meet the needs of vulnerable or disabled individuals.Read more about accessibility in our glossary page.
- Ask agent
Energy performance certificate - ask agent
Raikeswood Drive, Skipton, North Yorkshire, BD23
NEAREST STATIONS
Distances are straight line measurements from the centre of the postcode- Skipton Station0.5 miles
- Gargrave Station3.3 miles
- Cononley Station3.4 miles

Estate Agents Skipton
We offer property for sale, including new homes in Skipton, The Yorkshire Dales and East Lancashire. Towns & Villages covered by Dacres North Yorkshire Estate Agents in Skipton include Gargrave, Grassington, Hetton and surrounding areas, Kettlewell and Malham. To the south of Skipton we have property for sale in Silsden, Crosshills, Bradley and Carleton. In East Lancashire we have property for sale in Barnoldswick, Earby, Colne & Salterforth.
Whether you are looking at detached houses in Skipton, a semi in Gargrave or looking at first time buyer apartments in Silsden, our friendly team can help you each step of the way. If you are looking for estate agents in Skipton to sell your home, why not give us a call on 01756 701010 and book a free property valuation today?
Houses for sale in Skipton - our specialist subject!
Notes
Staying secure when looking for property
Ensure you're up to date with our latest advice on how to avoid fraud or scams when looking for property online.
Visit our security centre to find out moreDisclaimer - Property reference SKI240265. The information displayed about this property comprises a property advertisement. Rightmove.co.uk makes no warranty as to the accuracy or completeness of the advertisement or any linked or associated information, and Rightmove has no control over the content. This property advertisement does not constitute property particulars. The information is provided and maintained by Dacre Son & Hartley, Skipton. Please contact the selling agent or developer directly to obtain any information which may be available under the terms of The Energy Performance of Buildings (Certificates and Inspections) (England and Wales) Regulations 2007 or the Home Report if in relation to a residential property in Scotland.
*This is the average speed from the provider with the fastest broadband package available at this postcode. The average speed displayed is based on the download speeds of at least 50% of customers at peak time (8pm to 10pm). Fibre/cable services at the postcode are subject to availability and may differ between properties within a postcode. Speeds can be affected by a range of technical and environmental factors. The speed at the property may be lower than that listed above. You can check the estimated speed and confirm availability to a property prior to purchasing on the broadband provider's website. Providers may increase charges. The information is provided and maintained by Decision Technologies Limited. **This is indicative only and based on a 2-person household with multiple devices and simultaneous usage. Broadband performance is affected by multiple factors including number of occupants and devices, simultaneous usage, router range etc. For more information speak to your broadband provider.
Map data ©OpenStreetMap contributors.
