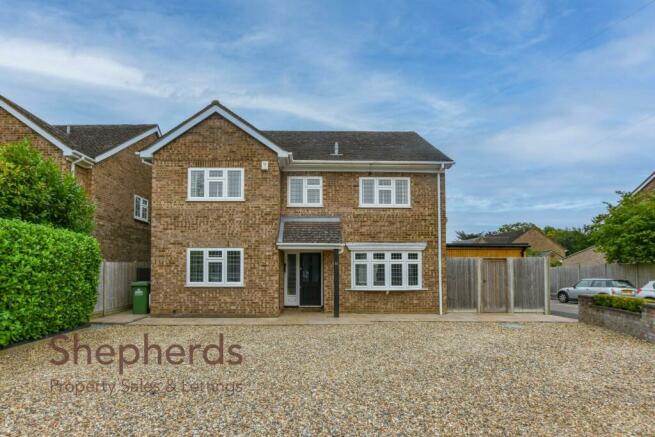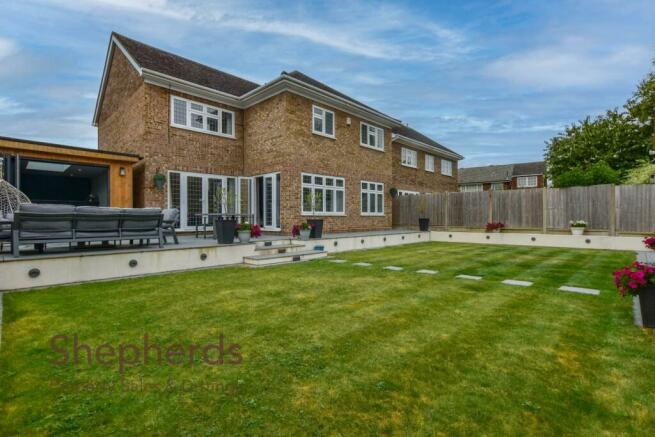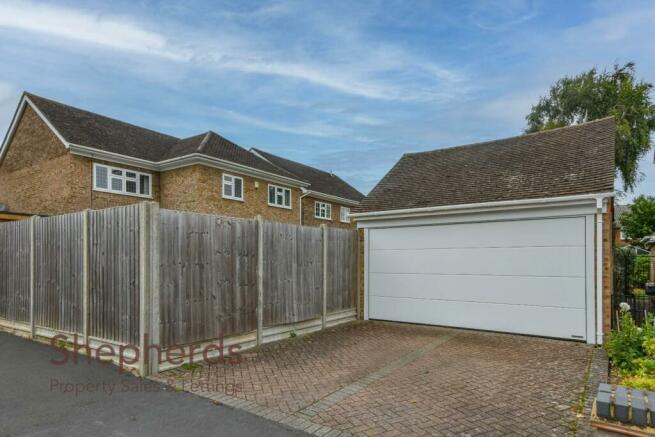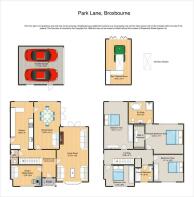Park Lane, Broxbourne

- PROPERTY TYPE
Detached
- BEDROOMS
4
- BATHROOMS
2
- SIZE
Ask agent
- TENUREDescribes how you own a property. There are different types of tenure - freehold, leasehold, and commonhold.Read more about tenure in our glossary page.
Freehold
Key features
- Immaculate Detached Home
- Four Double Bedrooms
- Bespoke Kitchen
- Principle Bedroom Suite
- Bar / Games Room
- Modern Landscaped Garden
- Double Garage
- Large Driveway
- Highly Sought-After Location
Description
As you step inside, you are greeted by not just one, but four spacious reception rooms, offering ample space for entertaining guests or simply relaxing with your loved ones. The bespoke kitchen features fully integrated appliances and a breakfast bar. There is also a downstairs W/C.
Upstairs, the property features four generously sized bedrooms, providing comfort and privacy for the whole family. The principle bedroom boasts a walk-in-wardrobe and en suite for modern living. With two beautifully designed bathrooms, convenience is key in this luxurious home.
Externally, the many benefits of this impressive property continue with a large double garage, featuring a German engineered automatic door, and two driveways; parking will never be an issue with space for up to seven vehicles. The bar/games room is perfect for hosting friends and family, benefiting from full bi-folds, electric heating and a skylight. The garden has been relandscaped to a modern design but remains easy to maintain.
The property is close to sought-after primary and secondary schools, as well as the local shops, pubs and restaurants. Broxbourne Train Station is within walking distance and offers a fast line to London Liverpool Street.
Don't miss the opportunity to make this immaculate property your own. Contact us today to arrange a viewing and step into the lifestyle you've always dreamed of on Park Lane.
The property has mains drainage, electricity, gas and water.
Entrance Hall -
Living Room - 6.63m x 3.81m (21'9 x 12'6) -
Dining Room - 5.72m x 3.07m (18'9 x 10'1) -
Kitchen - 5.72m x 2.74m (18'9 x 9') -
Study / Sitting Room - 3.76m x 2.54m (12'4 x 8'4) -
W/C - 1.78m x 0.84m (5'10 x 2'9) -
First Floor Landing - 5.99m x 1.80m (19'8 x 5'11) -
Principle Bedroom Suite - 4.39m x 3.38m (14'5 x 11'1) -
En Suite - 2.95m x 2.62m (9'8 x 8'7) -
Walk In Wardrobe - 2.79m x 1.35m (9'2 x 4'5) -
Bedroom Two - 5.77m x 3.53m (18'11 x 11'7) -
Bedroom Three - 3.38m x 3.18m (11'1 x 10'5) -
Bedroom Four - 3.73m x 2.59m (12'3 x 8'6) -
Family Bathroom - 2.16m x 2.08m (7'1 x 6'10) -
External -
Bar / Games Room - 5.54m x 3.07m (18'2 x 10'1) -
Double Garage - 5.44m x 4.65m (17'10 x 15'3) -
Landscaped Rear Garden -
Front Driveway -
Rear Driveway -
Agent Note - The owner of this property is related to a member of Shepherds Estate Agents Ltd
Brochures
Park Lane, Broxbourne- COUNCIL TAXA payment made to your local authority in order to pay for local services like schools, libraries, and refuse collection. The amount you pay depends on the value of the property.Read more about council Tax in our glossary page.
- Band: G
- PARKINGDetails of how and where vehicles can be parked, and any associated costs.Read more about parking in our glossary page.
- Garage,Driveway
- GARDENA property has access to an outdoor space, which could be private or shared.
- Yes
- ACCESSIBILITYHow a property has been adapted to meet the needs of vulnerable or disabled individuals.Read more about accessibility in our glossary page.
- Ask agent
Park Lane, Broxbourne
NEAREST STATIONS
Distances are straight line measurements from the centre of the postcode- Broxbourne Station0.7 miles
- Rye House Station1.7 miles
- St. Margarets (Herts) Station2.7 miles



Notes
Staying secure when looking for property
Ensure you're up to date with our latest advice on how to avoid fraud or scams when looking for property online.
Visit our security centre to find out moreDisclaimer - Property reference 33355510. The information displayed about this property comprises a property advertisement. Rightmove.co.uk makes no warranty as to the accuracy or completeness of the advertisement or any linked or associated information, and Rightmove has no control over the content. This property advertisement does not constitute property particulars. The information is provided and maintained by Shepherds Estate Agents, Hoddesdon. Please contact the selling agent or developer directly to obtain any information which may be available under the terms of The Energy Performance of Buildings (Certificates and Inspections) (England and Wales) Regulations 2007 or the Home Report if in relation to a residential property in Scotland.
*This is the average speed from the provider with the fastest broadband package available at this postcode. The average speed displayed is based on the download speeds of at least 50% of customers at peak time (8pm to 10pm). Fibre/cable services at the postcode are subject to availability and may differ between properties within a postcode. Speeds can be affected by a range of technical and environmental factors. The speed at the property may be lower than that listed above. You can check the estimated speed and confirm availability to a property prior to purchasing on the broadband provider's website. Providers may increase charges. The information is provided and maintained by Decision Technologies Limited. **This is indicative only and based on a 2-person household with multiple devices and simultaneous usage. Broadband performance is affected by multiple factors including number of occupants and devices, simultaneous usage, router range etc. For more information speak to your broadband provider.
Map data ©OpenStreetMap contributors.




