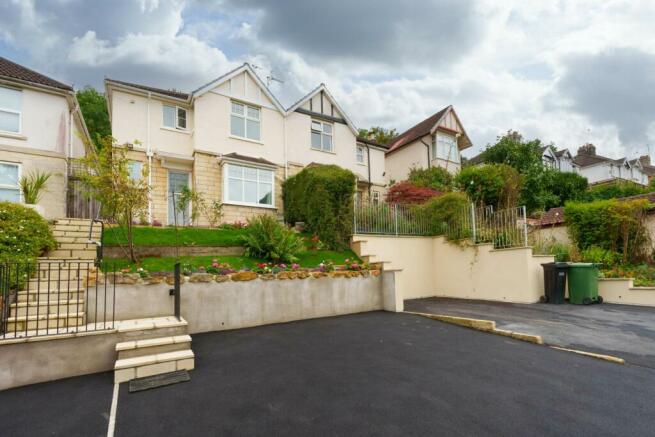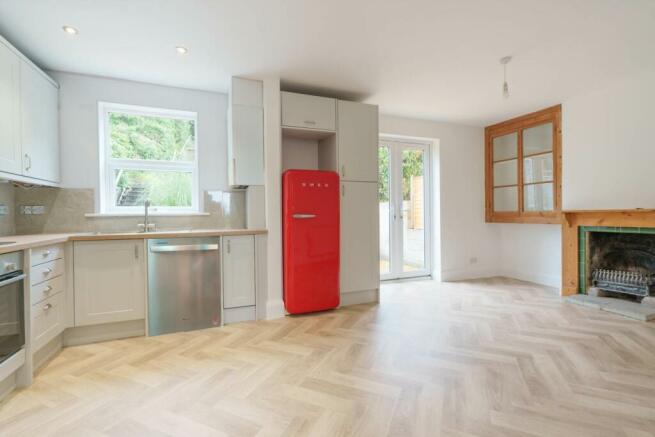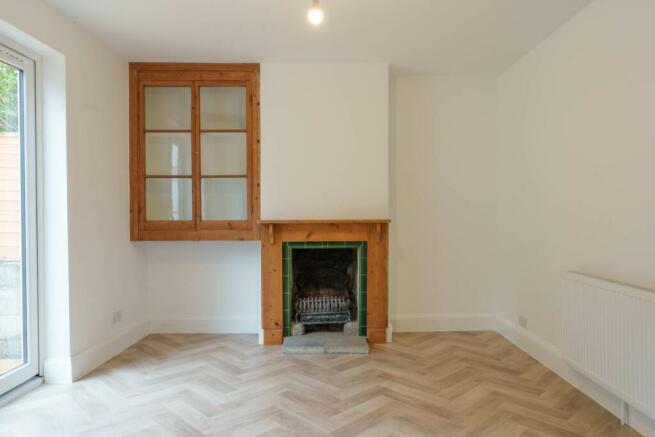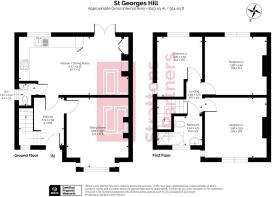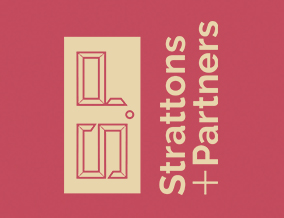
St Georges Hill, Bathampton
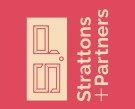
- PROPERTY TYPE
Semi-Detached
- BEDROOMS
3
- BATHROOMS
1
- SIZE
915 sq ft
85 sq m
- TENUREDescribes how you own a property. There are different types of tenure - freehold, leasehold, and commonhold.Read more about tenure in our glossary page.
Freehold
Key features
- Semi detached
- Bayed sitting room
- Kitchen dining room
- Three double bedrooms
- South facing rear garden
- Ground floor WC and brand new first floor bathroom
- Off road parking to the front
- No onward chain
- Panoramic views
- Gas central heating and double glazing throughout
Description
Offered for sale with no onward chain, this 1930`s semi has been comprehensively refurbished with careful attention to detail offering tastefully decorated accommodation over two floors.
Externally to the front, a freshly tarmacked off road parking area large enough to accommodate two cars provides ample parking. Steps and railings from the parking area leads to the upper terrace and front door with established bush roses, roses, geranium plants and sweet alyssum flowers to the front border. The front garden and off road parking area are eye catching and have been very well landscaped with minimal maintenance.
The elevation of St Georges Hill makes for naturally light accommodation. Tastefully decorated with a neutral colour scheme throughout, this traditional property blends modern living with the original 1930`s character and should appeal to both families and those looking to downsize.
You enter the property through an original front door into a wide and homely entrance hall with staircase and understair storage. The bayed front reception room is naturally light with a central fireplace and high ceiling.
The kitchen dining room to the rear is open plan with double glazed French doors connecting to the rear garden. A brand new kitchen has been fitted offering a crisp finish with LVT herringbone flooring, integrated Bosch oven and induction hob with light grey kitchen wall cabinets, cupboards, drawers and a tall pantry style kitchen cupboard. There is also a wall mounted Vaillant combination gas boiler for the central heating system to the rear wall of the kitchen. A particularly nice feature of this room is the open fireplace with the original refurbished wooden framed glass cabinet to the side alcove. Again, this room is light and bright with double glazed French doors and window to the rear that floods the space with light. A very handy WC off the kitchen completes the ground floor accommodation.
Upstairs, there are three double bedrooms and a brand new bathroom to the front. The dual aspect main bedroom to the front enjoys a panoramic view towards Camden and Larkhall on the horizon and the second bedroom to the rear is a similar size with a garden view. Unusually for three bedroom semi detached property types, the third bedroom is also a double with windows to the side and rear.
The newly fitted bathroom with gleaming three piece white bathroom suite has been cleverly designed with the bath recessing over the stairwell and neatly tiled recessed shelved aperture and shelf to the wall tiles.
The south east facing rear garden measures 124 ft in length and with it being semi detached the width of the garden measures a decent 25ft. A good sized patio seating area to the lower terrace makes this a great space for outdoor entertaining accessed directly from the kitchen dining room. The south east orientation of the garden makes this sunken lower patio a superb sun trap. The rest of the garden is terraced with steps to the side leading past lawned terraces with the most panoramic of views especially from the upper terrace that offers the potential to accommodate a work from home garden studio.
St Georges Hill is a private road conveniently located within a mile from Bath city centre very close to Bathampton Lane. Sydney Gardens and Henrietta Park are both within walking distance as is The Holburne museum, Bath`s first public art gallery, located at the end of Great Pulteney Street.
Bathwick St Mary and Bathampton primary schools are both within a mile and King Edwards school is closer still. Mainline Bath Spa train station is around 1.8 miles by car or an easy cycle through the city. Access to the M4 is around 10 miles via the toll bridge and A46 avoiding Bath city centre.
The Kennet & Avon canal offers a pleasant change of scenery and Bathampton village centre is within half a mile with the picturesque canal bridge, stunning village church and the George canal side public house.
AGENTS NOTE: The current owner has fitted underlay to the property allowing the buyers to choose and fit a carpet of their choice at their own expense. The underlay extends to the entrance hall, sitting room, staircase, first floor landing and all three bedrooms.
Entrance Hall
Fixed double glazed front window. Staircase with understair cupboard. Radiator with thermostatic valve. Brand new underlay.
Sitting Room
Bayed double glazed windows to front. Tiled fireplace with stone hearth and wooden surround and original mantelpiece. Radiator with thermostatic valve. Brand new underlay.
Kitchen Dining Room
Double glazed window to rear. Double glazed French doors to patio rear garden. LVT herringbone flooring. Light grey kitchen wall cabinets, cupboards, drawers and tall pantry style kitchen cupboard. Laminate worktops with inset sink and drainer and porcelain tiled splashbacks. Bosch electric oven and induction hob. Plumbing for washing machine and dishwasher. Radiator with thermostatic valve. Wall mounted Vaillant combination gas boiler. Open fireplace with stone hearth, wooden mantel and surround with inset cast iron basket. Alcove recess to right hand side of the fireplace and original refurbished wooden framed glass cabinet with recess under to the left sided alcove.
WC
Fixed double glazed side window. Part tiled walls. LVT herringbone flooring. LLWC. Corner sink. Shaver point. Extractor fan. Radiator with thermostatic valve.
Landing
Loft access ceiling hatch. Doors to bedrooms and bathroom. Brand new underlay.
Bedroom 1
Dual aspect with two double glazed windows to front and fixed double glazed side window. Radiator with thermostatic valve. Brand new underlay.
Bedroom 2
Two double glazed rear windows. Radiator with thermostatic valve. Ceiling vent. Brand new underlay.
Bedroom 3
Double glazed rear and side windows. Radiator with thermostatic valve. Airbrick/vent to side wall. Ceiling recessed downlights. Brand new underlay.
Bathroom
Double glazed front window. LVT wood effect flooring. Part tiled walls. Three piece white bathroom suite with thermostatic valved shower over the bath at one end with offset monobloc bath tap the other. Tiled aperture shelf to the wall tiles next to the bath/shower for shampoo, conditioner and soap. Tall tiled aperture for toilet roll storage to the left of the LLWC. Hand basin with monobloc tap. Chrome heated towel rail. Extractor fan. Ceiling recessed downlights.
Front Off Road Parking - 19'4" (5.89m) x 19'4" (5.89m)
Black tarmac parking area with space for 2 cars. Steps and railings to front garden. Additional on street parking opposite if required on St Georges Hill (private road).
Front Garden - 24'5" (7.44m) Approx x 24'0" (7.32m) Approx
Terraced with steps and railings from the off road parking area to a gravelled upper terrace and canopied front door. Retaining wall and raised flower bed to the off road parking area with two inclining lawns with fern and rosebush to lower lawn. Acer tree. Gravelled bed to upper terrace with roses, geraniums and sweet alyssum flower border. Hedge to side. External wall light. Shared gated side access (shared with next door).
Rear Garden - 124'0" (37.8m) Max x 25'7" (7.8m) Max
Terraced. South east facing. 7.8 metre by 3.68 metre (25ft7 by 12ft1) lower patio seating terrace accessed directly from the kitchen dining room with water tap, external light, double power socket and gated patio side return to front garden. Steps to side boundary leading to upper terraces with walls, fencing and hedges to sides. Lawn and garden shed to the first terrace. Lawned second terrace with steps with handrail to upper terrace. Trees and hedging to rear boundary. Panoramic views from mid and upper terraces with the potential to accommodate a garden office / studio.
what3words /// loaf.zones.levels
Notice
Please note we have not tested any apparatus, fixtures, fittings, or services. Interested parties must undertake their own investigation into the working order of these items. All measurements are approximate and photographs provided for guidance only.
Brochures
Web Details- COUNCIL TAXA payment made to your local authority in order to pay for local services like schools, libraries, and refuse collection. The amount you pay depends on the value of the property.Read more about council Tax in our glossary page.
- Band: D
- PARKINGDetails of how and where vehicles can be parked, and any associated costs.Read more about parking in our glossary page.
- Yes
- GARDENA property has access to an outdoor space, which could be private or shared.
- Yes
- ACCESSIBILITYHow a property has been adapted to meet the needs of vulnerable or disabled individuals.Read more about accessibility in our glossary page.
- Ask agent
St Georges Hill, Bathampton
NEAREST STATIONS
Distances are straight line measurements from the centre of the postcode- Bath Spa Station1.4 miles
- Oldfield Park Station2.2 miles
- Freshford Station3.7 miles
With Strattons you can expect a personal service from the moment you enquire about a valuation to the point your house sale completes. And we'll introduce you to our local network of property partners - all experts at what they do - to make sure everything goes without a hitch.
Your move will be handled by Alex Bowater and Dylan MacDonald. Alex has worked for over 15 years in the Bath & Bristol area, helping to sell over 3000 properties and now he's founded Strattons & Partners based on everything he's learned in that time. Dylan has 15 years' experience of selling property all around Bath and especially around BA2.
Invite us out to value your property and we'll listen to your needs and make sure we help you achieve them. We'll happily provide guidance on current market trends and likely value, then advise best marketing strategies, and introduce you to preferred partners to help you along the way.
If you choose Strattons and Partners as your agent we'll be delighted to present your property at its very best, across Rightmove, our website and social media. We'll accompany viewings 7 days a week, use our experience to negotiate on your behalf, and manage the process diligently to keep things as stress-free as possible.
Let's start a conversation - it'll be the best move you make.
Notes
Staying secure when looking for property
Ensure you're up to date with our latest advice on how to avoid fraud or scams when looking for property online.
Visit our security centre to find out moreDisclaimer - Property reference 481_STPL. The information displayed about this property comprises a property advertisement. Rightmove.co.uk makes no warranty as to the accuracy or completeness of the advertisement or any linked or associated information, and Rightmove has no control over the content. This property advertisement does not constitute property particulars. The information is provided and maintained by Strattons and Partners, Bath. Please contact the selling agent or developer directly to obtain any information which may be available under the terms of The Energy Performance of Buildings (Certificates and Inspections) (England and Wales) Regulations 2007 or the Home Report if in relation to a residential property in Scotland.
*This is the average speed from the provider with the fastest broadband package available at this postcode. The average speed displayed is based on the download speeds of at least 50% of customers at peak time (8pm to 10pm). Fibre/cable services at the postcode are subject to availability and may differ between properties within a postcode. Speeds can be affected by a range of technical and environmental factors. The speed at the property may be lower than that listed above. You can check the estimated speed and confirm availability to a property prior to purchasing on the broadband provider's website. Providers may increase charges. The information is provided and maintained by Decision Technologies Limited. **This is indicative only and based on a 2-person household with multiple devices and simultaneous usage. Broadband performance is affected by multiple factors including number of occupants and devices, simultaneous usage, router range etc. For more information speak to your broadband provider.
Map data ©OpenStreetMap contributors.
