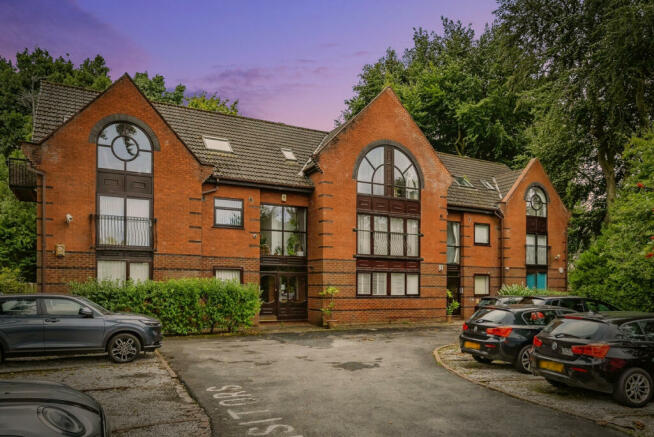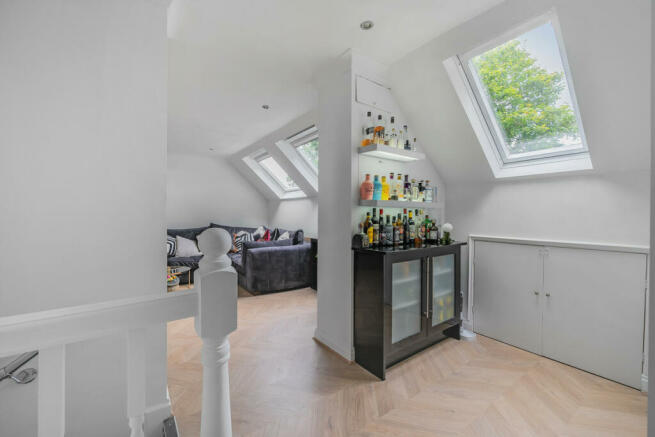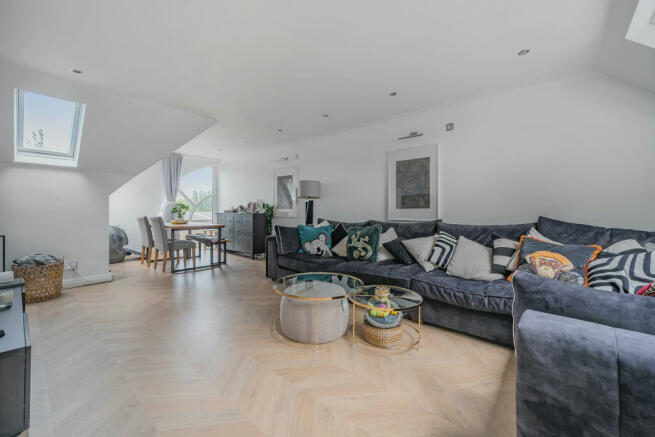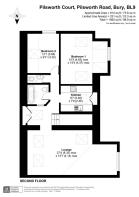
Pilsworth Road, Bury, BL9

- PROPERTY TYPE
Flat
- BEDROOMS
2
- BATHROOMS
1
- SIZE
1,065 sq ft
99 sq m
Key features
- Penthouse Apartment
- Second Floor
- Beautifully Decorated Throughout
- Two Double Bedrooms
- Feature Floor to Ceiling Windows
- Communal Gardens
- One Allocated Parking Space & Visitor Parking
- Highly Desirable Location
- Walking Distance to Local Amenities
- Excellent Transport Links
Description
Upon entering, you are immediately struck by the open-plan living space, which masterfully blends the living and dining areas into a harmonious setting. The living area is spacious enough to accommodate a large wrap-around sofa, coffee table, TV stand, and shelving, along with a stylish home bar—perfect for entertaining. The dining area is equally impressive, equipped to host a six-person dining table with bench seating. Natural light pours in through a feature floor-to-ceiling double glazed window and two Velux windows in the dining area, complemented by two more Velux windows in the living area, fitted with perfect fit blinds and a further Velux window in the bar area. The entire space is warmed by infrared heating and adorned with elegant parquet flooring, creating a welcoming environment that invites relaxation and social gatherings.
The kitchen is a culinary enthusiast's dream, featuring ample storage within sleek wall and base units. It is fully equipped with an integrated oven, electric hob, extractor fan, fridge, freezer, dishwasher, and a wine cooler. A freestanding washer/dryer adds to the convenience, and the overall functionality is enhanced by tiled walls and flooring. Natural light from an additional Velux double glazed window illuminates the workspace, making cooking a delight.
Bedroom One is a sanctuary of peace and elegance, offering ample space for a king-sized bed, wardrobe, dressing table, chest of drawers, and bedside tables. The room benefits from a stunning floor-to-ceiling double glazed window and two additional Velux windows, ensuring it is bathed in light. Parquet flooring and infrared heating add touches of luxury and comfort to this tranquil retreat.
Bedroom Two provides flexibility and ample storage, ideal for a double bed, wardrobes, a chest of drawers, a bedside table, and even a desk for home office arrangements. It features a double glazed window and an additional Velux window, both with perfect fit blinds, as well as parquet flooring and infrared heating, ensuring a comfortable and productive environment.
The bathroom is meticulously designed, featuring a shower over the bath, wash hand basin, and a heated chrome towel rail. The Velux double glazed window allows for natural light and ventilation, while tiled flooring with underfloor heating and tiled walls offer a spa-like feel. A separate toilet complements the bathroom, featuring a toilet, wash hand basin, towel rail, Velux double glazed window, and both parquet flooring and tiled walls for a cohesive aesthetic.
This property also boasts additional storage in the eaves, providing practical solutions to space management. The wrap-around communal gardens enhance the development, featuring communal outdoor seating areas that encourage relaxation and social interaction among residents.
With allocated parking for one car and additional visitor parking available, this penthouse is not only a haven of luxury but also a practical choice for modern living. Located in Bury, the Beechwood Apartments benefit from proximity to local amenities, shopping, dining, and excellent transport links, making it a desirable address for those seeking a premium lifestyle in a dynamic community.
Open Plan Living
8.33m x 4.14m (27'4" x 13'7")
Open plan living offers space for a dining and living area. Living area has space for large wrap around sofa, coffee table, tv stand, shelving as well as a home bar, and the dining area offers space for dining table for 6 with bench seating and drawers for storage. With a feature floor to ceiling double glazed window and 2 double glazed Velux windows in the dining area and 3 Velux double glazed windows, 2 fitted with perfect fit blinds, the open plan living space is flooded with light, and also contains infrared heating, and parquet flooring throughout
Kitchen
2.92m x 2.36m (9'7" x 7'9")
Kitchen offers ample storage across a range of wall and base units, integrated oven, electric hob, extractor fan, fridge, freezer, dishwasher, wine cooler, sink, and freestanding washer/dryer with tiled walls and flooring throughout as well as a Velux double glazed window
Bedroom One
4.65m x 4.37m (15'3" x 14'4")
Bedroom One is a double bedroom with space for a king size bed, wardrobe, dressing table, chest of drawers, bedside tables, with a feature floor to ceiling double glazed window and 2 Velux double glazed windows with perfect fit blinds, parquet flooring, and infrared heating
Bedroom Two
3.68m x 3.02m (12'1" x 9'11")
Bedroom Two is another double bedroom with space for double bed, wardrobes, chest of drawers, bedside table, and desk for working from home, with double glazed window and Velux window with perfect fit blinds, parquet flooring, and infrared heating
Bathroom
Bathroom with shower over bath, wash hand basin, heated chrome towel rail, mirror, Velux double glazed window, tiled flooring with under floor heating and tiled walls
Toilet
Separate toilet, with toilet, wash hand basin, towel rail, Velux double glazed window, parquet flooring and tiled walls
Parking
One allocated parking space as well as visitor parking
Communal Gardens
Wrap around communal gardens with communal outdoor seating
Leasehold Information
Lease Term:- 990 years from 25 March 1995
Lease Remaining:- 961 Years Remaining
Ground Rent:- £25pa
Service Charge:- £1,440pa
Council Tax:- Band B - £1,780pa
Financial Breakdown
Expected Rental Income:- £1,100pcm - £13,200pa
Ground Rent:- £25pa
Service Charge:- £1,440pa
NET Yield:- 5.87%
Brochures
Brochure 1- COUNCIL TAXA payment made to your local authority in order to pay for local services like schools, libraries, and refuse collection. The amount you pay depends on the value of the property.Read more about council Tax in our glossary page.
- Band: B
- PARKINGDetails of how and where vehicles can be parked, and any associated costs.Read more about parking in our glossary page.
- Yes
- GARDENA property has access to an outdoor space, which could be private or shared.
- Ask agent
- ACCESSIBILITYHow a property has been adapted to meet the needs of vulnerable or disabled individuals.Read more about accessibility in our glossary page.
- Ask agent
Pilsworth Road, Bury, BL9
NEAREST STATIONS
Distances are straight line measurements from the centre of the postcode- Bury Station1.3 miles
- Bury Interchange Tram Stop1.4 miles
- Whitefield Tram Stop1.7 miles

Local Estate Agents. Personal Service.
Working with only a handful of clients selling a home in your local area, allows us to dedicate more time to you and your potential buyers. We know from experience that rushing around, promising the world to as many clients as possible, doesn't give you, your home, and your sale the attention it deserves.
Notes
Staying secure when looking for property
Ensure you're up to date with our latest advice on how to avoid fraud or scams when looking for property online.
Visit our security centre to find out moreDisclaimer - Property reference RX414097. The information displayed about this property comprises a property advertisement. Rightmove.co.uk makes no warranty as to the accuracy or completeness of the advertisement or any linked or associated information, and Rightmove has no control over the content. This property advertisement does not constitute property particulars. The information is provided and maintained by The Agency UK, Covering Nationwide. Please contact the selling agent or developer directly to obtain any information which may be available under the terms of The Energy Performance of Buildings (Certificates and Inspections) (England and Wales) Regulations 2007 or the Home Report if in relation to a residential property in Scotland.
*This is the average speed from the provider with the fastest broadband package available at this postcode. The average speed displayed is based on the download speeds of at least 50% of customers at peak time (8pm to 10pm). Fibre/cable services at the postcode are subject to availability and may differ between properties within a postcode. Speeds can be affected by a range of technical and environmental factors. The speed at the property may be lower than that listed above. You can check the estimated speed and confirm availability to a property prior to purchasing on the broadband provider's website. Providers may increase charges. The information is provided and maintained by Decision Technologies Limited. **This is indicative only and based on a 2-person household with multiple devices and simultaneous usage. Broadband performance is affected by multiple factors including number of occupants and devices, simultaneous usage, router range etc. For more information speak to your broadband provider.
Map data ©OpenStreetMap contributors.





