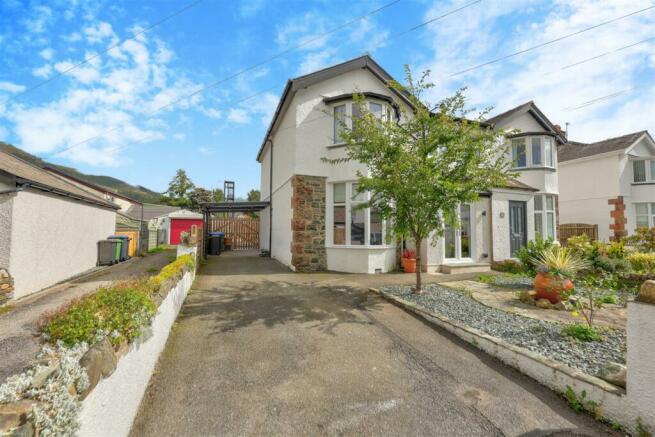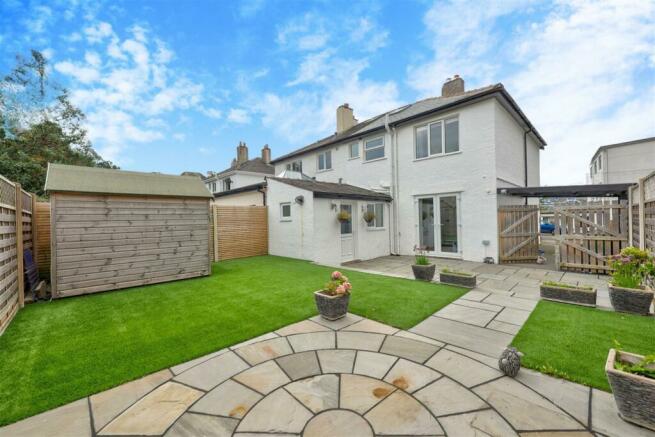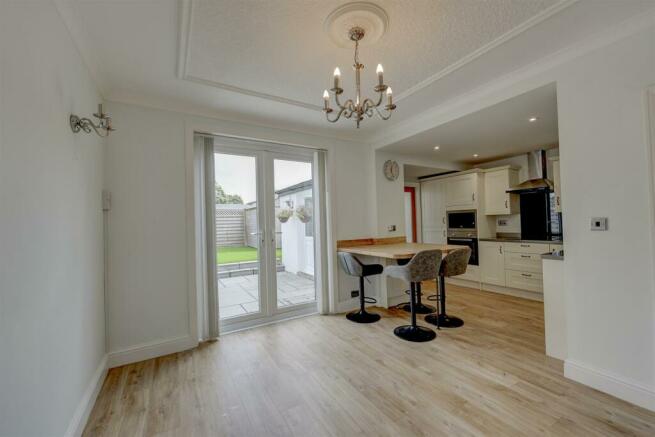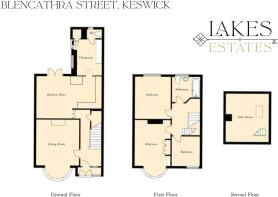Blencathra Street, Keswick
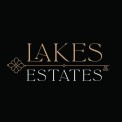
Letting details
- Let available date:
- Ask agent
- Deposit:
- £1,850A deposit provides security for a landlord against damage, or unpaid rent by a tenant.Read more about deposit in our glossary page.
- Min. Tenancy:
- Ask agent How long the landlord offers to let the property for.Read more about tenancy length in our glossary page.
- Let type:
- Long term
- Furnish type:
- Unfurnished
- Council Tax:
- Ask agent
- PROPERTY TYPE
House
- BEDROOMS
3
- BATHROOMS
1
- SIZE
1,238 sq ft
115 sq m
Key features
- Available immediately
- Fantastic location a short walk from Keswick town centre
- Private parking and car port
- Easy access to the Lake District
- Transport links via the A66 and nearby M6
- 3 bedrooms
- Well maintained throughout
Description
This property is not to be missed, viewing is essential.
Downstairs Hallway - Leading on from the front porch and main entrance, is the downstairs hallway, it gives access to the living room, an understairs cupboard, the kitchen diner and the first floor.
Living Room - The living room has views over the front of the property through the double glazed bay window, a modern fireplace, and an abundance of space for furniture.
Kitchen - The kitchen dine is a bright space which opens out on to the garden via double glazed french doors. The kitchen has a breakfast bar and still leave room for additional furnishings so it could be utilised as a second living and entertainment space. The kitchen has plenty of worktop and cupboard space with integrated appliances.
Back Entryway/Boot Room - Accessible directly from the rear garden, this back entryway has gives access to the downstairs wc, and an area that could be utilised as a utility, with built in strorage and space to also be used as a boot room, this then leads directly in to the kitchen. It has a double glazed window bringing in natural light.
Downstairs Wc - The downstairs wc is accessible from the back entrance to the property, and has a wc and sink unit with a double glazed frosted window.
Upstairs Hallway - The upstairs hallway gives access to all three bedrooms, the bathroom and the attic via the carpeted loft ladder with a fitted gate to restrict access.
Bedroom One - Bedroom one is a comfortable double and has views over the front of the property through the double glazed bay window to the fells in the distance, it has fitted wardrobes and window seat.
Bedroom Two - Bedroom two is a comfortable double and has views over the back garden through the double glazed window,
Bedroom Three - Bedroom three is comfortable single bedroom and could be utilised as a home office, is has a double glazed window with views over the front of the property.
Bathroom - The bathroom has a frosted double glazed window, wc and sink unit with built in storage and an over bath shower.
Attic - The attic is accessed by a carpeted loft ladder and has been semi converted, it has a double glazed skylight.
Outside - Outside there is a patio and a raised artificial lawn with a paved seating area and room for a shed. There is also a car port and driveway that would comfortably park three cars. The front garden is paved with flowerbeds and is easily maintainable.
Additional Information & Services - The property is linked to mains electricity, gas and water.
There is the option of additional off road parking as the street does not require a permit.
Please Note - These particulars, whilst believed to be accurate, are set out for guidance only and do not constitute any part of an offer or contract - intending purchasers or tenants should not rely on them as statements or representations of fact but must satisfy themselves by inspection or otherwise as to their accuracy. No person in the employment of Lakes Estates has the authority to make or give any representation or warranty in relation to the property. All mention of appliances / fixtures and fittings in these details have not been tested and therefore cannot be guaranteed to be in working order.
Brochures
Blencathra Street, KeswickBrochure- COUNCIL TAXA payment made to your local authority in order to pay for local services like schools, libraries, and refuse collection. The amount you pay depends on the value of the property.Read more about council Tax in our glossary page.
- Band: D
- PARKINGDetails of how and where vehicles can be parked, and any associated costs.Read more about parking in our glossary page.
- Driveway
- GARDENA property has access to an outdoor space, which could be private or shared.
- Yes
- ACCESSIBILITYHow a property has been adapted to meet the needs of vulnerable or disabled individuals.Read more about accessibility in our glossary page.
- Ask agent
Blencathra Street, Keswick
NEAREST STATIONS
Distances are straight line measurements from the centre of the postcode- Aspatria Station13.6 miles
About the agent
At Lakes Estates, we pride ourselves on being modern, innovative and transparent whilst providing a luxury service to all of our clients. Whilst we specialise in all things property our priority is always you!
Our ethos is to support you whilst you move. From a professional listing service right through to key handover our team has been carefully curated to ensure you receive the highest levels of service. We have an office in the heart of Penrith and there you will find a comfortable
Notes
Staying secure when looking for property
Ensure you're up to date with our latest advice on how to avoid fraud or scams when looking for property online.
Visit our security centre to find out moreDisclaimer - Property reference 33355325. The information displayed about this property comprises a property advertisement. Rightmove.co.uk makes no warranty as to the accuracy or completeness of the advertisement or any linked or associated information, and Rightmove has no control over the content. This property advertisement does not constitute property particulars. The information is provided and maintained by Lakes Estates, Penrith. Please contact the selling agent or developer directly to obtain any information which may be available under the terms of The Energy Performance of Buildings (Certificates and Inspections) (England and Wales) Regulations 2007 or the Home Report if in relation to a residential property in Scotland.
*This is the average speed from the provider with the fastest broadband package available at this postcode. The average speed displayed is based on the download speeds of at least 50% of customers at peak time (8pm to 10pm). Fibre/cable services at the postcode are subject to availability and may differ between properties within a postcode. Speeds can be affected by a range of technical and environmental factors. The speed at the property may be lower than that listed above. You can check the estimated speed and confirm availability to a property prior to purchasing on the broadband provider's website. Providers may increase charges. The information is provided and maintained by Decision Technologies Limited. **This is indicative only and based on a 2-person household with multiple devices and simultaneous usage. Broadband performance is affected by multiple factors including number of occupants and devices, simultaneous usage, router range etc. For more information speak to your broadband provider.
Map data ©OpenStreetMap contributors.
