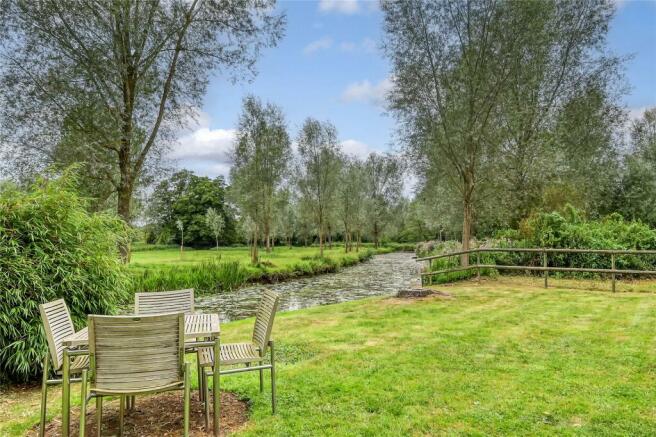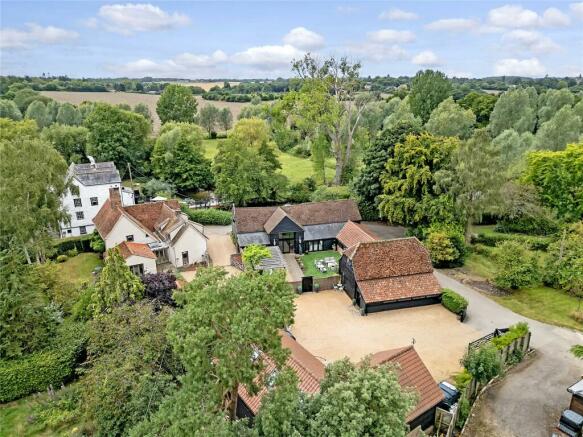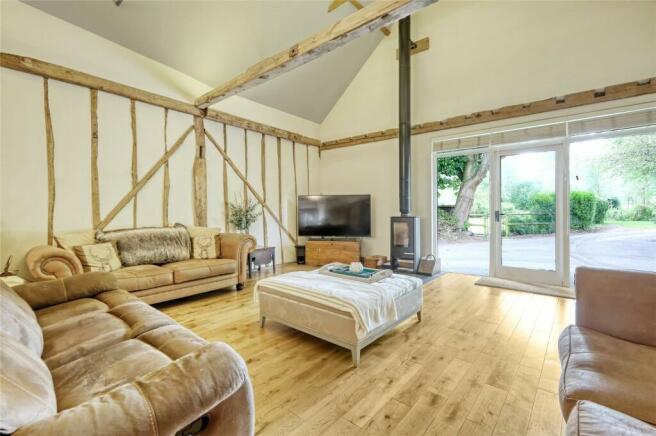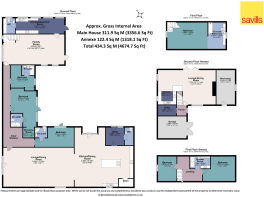
Great Maplestead, Halstead, Essex, CO9

- PROPERTY TYPE
Detached
- BEDROOMS
4
- BATHROOMS
4
- SIZE
3,356 sq ft
312 sq m
- TENUREDescribes how you own a property. There are different types of tenure - freehold, leasehold, and commonhold.Read more about tenure in our glossary page.
Freehold
Key features
- Beautifully proportioned Grade II listed barn in a peaceful setting
- Wealth of fine period features
- Approx. 3,500 sq ft of flexible family accommodation with a further 450 sq ft two bedroom annexe
- Country lane setting on the edge of the attractive villages of Great Maplestead and Sible Hedingham
- Direct access to open countryside and the River Colne with direct river frontage
Description
Description
Hulls Mill Barn is one of five houses that form a small, quiet hamlet, centred around the mill, accessed from a country lane on the edge of the attractive villages of Great Maplestead and Sible Hedingham.
Hulls Mill Barn is a superb conversion of a Grade II listed building which enjoys a fantastic and peaceful location close to the River Colne, which is inhabited by ducks, moorhens and kingfishers, and is well protected by the garden’s own river frontage.
The barn provides four bedrooms, with a further two bedrooms located in an adjacent annexe accessed from a central courtyard. The barn has been designed for flexibility, with the option to be divided into separate quarters, or utilised as one building. The main house extends to approximately 3,356 sq ft with the annexe measuring approximately 450 sq ft.
The property is entered via a stunning vaulted open-plan hall with a polished concrete floor, with a beautiful oak frame on display. The kitchen is a stunning space, extensively fitted with bespoke handmade units with solid oak worktops. A solid oak door leads to a useful walk-in pantry which provides extensive storage. The focal point of the kitchen is a large central island unit which is subdivided and has a five-ring hob with a NEFF oven beneath. Adjacent to this is a sink unit and dishwasher and further storage and there is a range of appliances including an in-built fridge and freezer
The main reception area is segregated by a change in floor to solid oak boards and an attractive curved top partition. This open design space is ideal for family living and large-scale entertaining with a glazed elevation enjoying views of the lane and the meadow beyond. This room also contains some attractive redbrick work from the adjacent former piggery. A wood burner set on a stone plinth provides a focal point and a further solid oak door leads to an inner hall. The remainder of this area comprises a practical boot room which has built in units and worksurfaces. There is a separate cloakroom which also has plumbing for a washing machine and space for a dryer and further storage and shelving.
The inner hall is particularly attractive with exposed brickwork on display and oak flooring, and the second bedroom is accessed directly from here. There is a well-appointed en suite shower room. The principal suite has a door to the courtyard flanked by windows and a part-vaulted ceiling. A threshold leads to a walk-in dressing room providing ample storage and hanging space. A further door leads to a well-appointed fully tiled en suite shower room. The third bedroom has windows overlooking the courtyard and a fully tiled en suite bathroom.
Steps rise to a further oak door which leads to an absolutely stunning room, which is housed in the former stable block. This room has beautiful beams to the walls and ceiling and a triple aspect with a door leading to an attractive gravel courtyard. The room is distinctively divided into two areas - one with painted wooden floorboards which makes a perfect dining room being adjacent to the second kitchen. There is a comfortable seating area behind, from which stairs rise to the first floor.
The kitchen is housed in an attractive part of the building with a green oak frame and eye level windows. A separate oak door leads to a second utility/plant room which has a WC and vanity unit, plumbing for a washing machine and houses the hot water system and boiler.
The first floor of the stables is especially unique and has windows in either gable end and a beautiful vaulted ceiling with oak framework and tie beams crossing above the floorboards. It makes for a wonderful bedroom and has a screen separating a particularly impressive bathroom.
Annexe
Across the courtyard is a purpose-built detached annexe which has been constructed in a barn style with black weatherboarding under a pantile roof. The building offers a reception hall which has oak flooring and oak doors leading to a stunning semi-open-plan lounge/dining room, which has bi-fold doors to a terrace to the rear. There is a kitchen with a large breakfast bar and integral appliances to include an oven, a grill, hob with extractor hood above, integral dishwasher, fridge and freezer. There is also a useful downstairs utility room.
A first floor landing gives access to two spacious bedrooms, served by a well-appointed shower room. At the end of the annexe is a ground floor plant room/workshop with boiler which provides extensive storage space. Furthermore, on the other end of the annexe is an integral garage with an attractive oak front and there is extensive storage in the loft.
Outside
Hulls Mill Barn is nestled along a serene country lane, accessed through a five-bar gate that opens to a spacious parking area bordered by neatly kept hedges, with the annexe positioned ahead. A redbrick wall in Flemish bond and a hazel hedge, divided by a central gate, lead to a delightful courtyard that faces south and west, ensuring complete privacy - perfect for family gatherings. The courtyard features a large pergola with climbing vines, providing ample shade, and is surrounded by bark-chipped and raised brick borders. A purpose-built outdoor kitchen and barbecue area enhance the space, while a cobbled path lined with low-maintenance planters, including hydrangeas, guides visitors to the barn’s main entrance and the stable block/annexe.
Across the lane lies a vast lawn, accessed through a wrought-iron gate and bordered by mature mixed hedging. A picturesque bridge spans a stream, leading to the expansive lawn that stretches to the River Colne, offering stunning views of the river valley and the pastures beyond. The property also features a beautiful jetty, an ideal spot for entertaining with direct access to the river.
About 0.35 acres.
Services
Mains water and electricity. Private drainage (compliant system)
Local authority
Braintree District Council. Council tax bands: House = E, Annexe = A.
Location
Hulls Mill Barn is in a brilliant position, nestled in beautiful countryside yet just 8 miles from Braintree Station, which runs trains to London Liverpool Street Station. The centre of Cambridge is only 30 miles from the house. Famous for its university and college buildings, it is home to plenty of pubs, shops, parks, a weekly market and the River Cam.
The house is close to Molly’s Wood, a 10-acre community nature reserve that hosts an array of events throughout the year. There are ample walks, plenty of which can be accessed directly from the house along the river and through bluebell-filled woods.
There are also many good pubs and restaurants in the nearby villages - from a French bistro-style restaurant (The Secret Garden, in Sudbury) to deli and bar The Foragers’ Retreat in Pebmarsh - as well as local pub The Bell Inn in Castle Hedingham. Six miles away is the hillside town of Halstead which has numerous supermarkets, a family butcher, a bakery and a good selection of independent shops and coffee houses. Approximately 8.3 miles away is Waitrose in Sudbury, a market town that hosts two market days a week and a monthly farmers’ market. Hedingham Castle has an old Norman keep and some very popular jousting events and is within 5 miles of the house.
There are numerous good primary and secondary schools in the area including renowned local primary school St Giles. The house is also in the catchment area for the Colchester grammar schools – Colchester Grammar for Boys and Colchester Girls High – which always top the league tables. There are a number of private schools in the area including Gosfield, Felsted and Stoke College.
Square Footage: 3,356 sq ft
Acreage: 0.35 Acres
Directions
///warping.plants.alley
Brochures
Web DetailsParticulars- COUNCIL TAXA payment made to your local authority in order to pay for local services like schools, libraries, and refuse collection. The amount you pay depends on the value of the property.Read more about council Tax in our glossary page.
- Band: E
- PARKINGDetails of how and where vehicles can be parked, and any associated costs.Read more about parking in our glossary page.
- Yes
- GARDENA property has access to an outdoor space, which could be private or shared.
- Yes
- ACCESSIBILITYHow a property has been adapted to meet the needs of vulnerable or disabled individuals.Read more about accessibility in our glossary page.
- Ask agent
Energy performance certificate - ask agent
Great Maplestead, Halstead, Essex, CO9
NEAREST STATIONS
Distances are straight line measurements from the centre of the postcode- Sudbury Station7.0 miles
Why Savills
Founded in the UK in 1855, Savills is one of the world's leading property agents. Our experience and expertise span the globe, with over 700 offices across the Americas, Europe, Asia Pacific, Africa, and the Middle East. Our scale gives us wide-ranging specialist and local knowledge, and we take pride in providing best-in-class advice as we help individuals, businesses and institutions make better property decisions.
Outstanding property
We have been advising on buying, selling, and renting property for over 160 years, from country homes to city centre offices, agricultural land to new-build developments.
Get expert advice
With over 40,000 people working across more than 70 countries around the world, we'll always have an expert who is local to you, with the right knowledge to help.
Specialist services
We provide in-depth knowledge and expert advice across all property sectors, so we can help with everything from asset management to taxes.
Market-leading research
Across the industry we give in-depth insight into market trends and predictions for the future, to help you make the right property decisions.
Get in touch
Find a person or office to assist you. Whether you're a private individual or a property professional we've got someone who can help.
Notes
Staying secure when looking for property
Ensure you're up to date with our latest advice on how to avoid fraud or scams when looking for property online.
Visit our security centre to find out moreDisclaimer - Property reference CHS230028. The information displayed about this property comprises a property advertisement. Rightmove.co.uk makes no warranty as to the accuracy or completeness of the advertisement or any linked or associated information, and Rightmove has no control over the content. This property advertisement does not constitute property particulars. The information is provided and maintained by Savills, Chelmsford. Please contact the selling agent or developer directly to obtain any information which may be available under the terms of The Energy Performance of Buildings (Certificates and Inspections) (England and Wales) Regulations 2007 or the Home Report if in relation to a residential property in Scotland.
*This is the average speed from the provider with the fastest broadband package available at this postcode. The average speed displayed is based on the download speeds of at least 50% of customers at peak time (8pm to 10pm). Fibre/cable services at the postcode are subject to availability and may differ between properties within a postcode. Speeds can be affected by a range of technical and environmental factors. The speed at the property may be lower than that listed above. You can check the estimated speed and confirm availability to a property prior to purchasing on the broadband provider's website. Providers may increase charges. The information is provided and maintained by Decision Technologies Limited. **This is indicative only and based on a 2-person household with multiple devices and simultaneous usage. Broadband performance is affected by multiple factors including number of occupants and devices, simultaneous usage, router range etc. For more information speak to your broadband provider.
Map data ©OpenStreetMap contributors.





