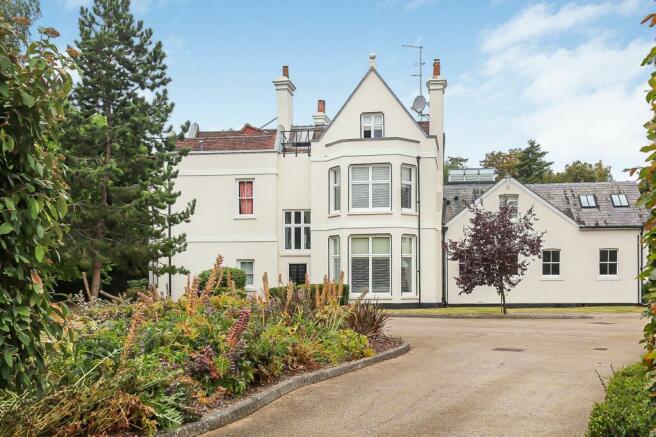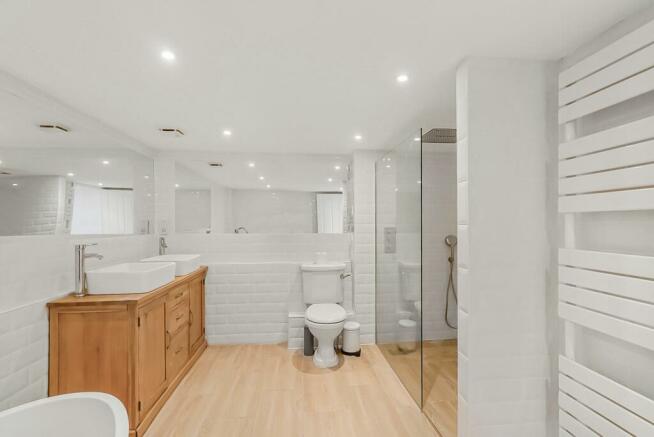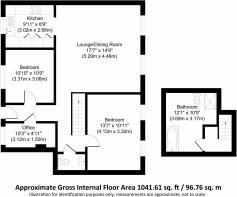
Sacombe Mews, Bragbury House Sacombe Mews, SG2

- PROPERTY TYPE
Apartment
- BEDROOMS
2
- BATHROOMS
1
- SIZE
990 sq ft
92 sq m
Key features
- An exquisite, Grade II listed Georgian manor house, believed to date back to 1760, is located on the outskirts of Stevenage in an exclusive gated community in the hamlet of Bragbury End.
- Enjoy the seclusion of this apartment, offering a private and semi-detached experience with its own separate entrance.
- Benefit from two spacious double bedrooms, an extra WC in the large hallway, and a flexible room that can serve as a home office or a nursery.
- Primarily ground floor living with a downstairs bathroom. If you prefer living on a single level, creating a shower room upstairs in the office/nursery could provide a flexible option.
- Convenient parking for two vehicles directly in front of the building, with additional visitor parking spaces available.
- Boasting a long 107-year lease, high ceilings, elegant sash windows, abundant natural light, and a private storage room within the communal basement, perfect for storing bicycles.
- An impressive double reception room offering ample space for entertaining, complete with picturesque garden views.
- A contemporary kitchen featuring sleek cabinetry and a full suite of integrated appliances, including a dishwasher and under-cabinet lighting for added functionality and ambiance.
- Indulge in a spa-like retreat with a four-piece bathroom featuring Underfloor heating, walk-in shower, dual sinks, freestanding bathtub, and towel rail.
- Enjoy the tranquility of beautifully landscaped communal grounds, complete with a welcoming courtyard and mature gardens boasting impressive trees and vibrant foliage
Description
Nestled in the picturesque village of Bragbury End, a prestigious gated community within the Stevange district of Hertfordshire, and just a stone's throw from Aston End, is an exquisite 2-bedroom apartment within a stunning Grade II listed Georgian manor house. Dating back to around 1760 (and possibly earlier HER 13021), this property boasts historical charm and exceptional architectural details.
Step inside this unique property to discover a welcoming atmosphere of seclusion and privacy. With its own separate entrance, this apartment provides a semi-detached property feel, ensuring an exclusive ambience for its occupants.
The layout of the home is primarily on the ground floor, offering added convenience with a downstairs bathroom. If you prefer living on a single level, creating a shower room upstairs in the office/nursery could provide a flexible option for customising the space to meet your requirements.
Convenience takes centre stage at this residence, boasting parking for two vehicles directly in front of the property, along with additional visitor parking spaces. A private storage room in the communal basement adds extra appeal, ideal for storing bicycles.
As you step inside, you are welcomed by a light-filled L-shaped entrance hall featuring a guest cloakroom/WC. The double reception room is perfect for entertaining, offering charming garden views that create a peaceful ambience.
The modern kitchen is a chef's delight, equipped with sleek cabinetry, a full suite of integrated appliances including a dishwasher, and under-cabinet lighting that enhances both functionality and atmosphere.
Indulge in the luxurious four-piece bathroom which resembles a spa-like retreat, complete with Underfloor heating, walk-in shower, dual sinks, a freestanding bath-tub, and a towel rail – blending luxury with practicality seamlessly.
Two generously sized double bedrooms provide serene spaces for relaxation, alongside an additional versatile room perfect for a home office or nursery, ensuring adaptability to accommodate residents' needs and lifestyle.
Elegance and sophistication define the interior space, featuring high ceilings, graceful sash windows that fill the rooms with natural light, and classic style radiators throughout.
This historic treasure offers comfort and peace of mind to its occupants, complete with a lengthy 107-year lease.
A delightful front courtyard featuring a brick built bin store, complemented by lush rear and side gardens graced with majestic trees. Enclosed garden spaces adorned with coniferous trees and colourful foliage add to the property's appeal.
This Manor House conversion is rich in history, believed to have been built for William Manfield, has served various roles over the years, including as a hospital during World War One and requisitioned by the government during World War Two, adding layers of historical significance to its character.
Experience a lifestyle of refinement, luxury, and historical significance at this distinguished Georgian manor house apartment in Bragbury End, where timeless elegance meets modern comfort, creating an unparalleled living experience for the discerning homeowner.
Situated just off the historic Aston Lane near Stevenage Football Club training ground, this property boasts an electric gated entrance and a long tree-lined driveway leading to the residence. Nestled in the charming Hamlet of Bragbury End, residents can enjoy a tranquil setting with easy access to the countryside and local amenities.
Stevenage town and Hertford city offer a variety of conveniences including shops, markets, restaurants, leisure facilities, and a mainline railway station ensuring excellent transport connections. Just a 5-minute walk away, residents can find a local convenience store on Hertford Road for every-day essentials.
Commuters will find the property's proximity to Junction 7 of the A1(M), only 2 miles away, provides easy access to the M25 and M1. The A602 also leads to the A10 towards Hertford, London, and Cambridge. Stevenage offers efficient rail services to London, with a quick 23-minute journey to Kings Cross. Alternatively, Knebworth Station is just over a mile away, providing a comfortable 30-minute commute to Kings Cross as an additional travel option.
EPC Rating: C
Lounge/Diner
5.29m x 4.48m
Kitchen
3.02m x 2.66m
Bedroom 1
4.13m x 3.32m
Bedroom 2
3.31m x 3.06m
Office/Nursery
3.12m x 1.5m
Family Bathroom
3.69m x 3.17m
- COUNCIL TAXA payment made to your local authority in order to pay for local services like schools, libraries, and refuse collection. The amount you pay depends on the value of the property.Read more about council Tax in our glossary page.
- Band: E
- PARKINGDetails of how and where vehicles can be parked, and any associated costs.Read more about parking in our glossary page.
- Yes
- GARDENA property has access to an outdoor space, which could be private or shared.
- Communal garden
- ACCESSIBILITYHow a property has been adapted to meet the needs of vulnerable or disabled individuals.Read more about accessibility in our glossary page.
- Ask agent
Energy performance certificate - ask agent
Sacombe Mews, Bragbury House Sacombe Mews, SG2
NEAREST STATIONS
Distances are straight line measurements from the centre of the postcode- Knebworth Station1.4 miles
- Watton-at-Stone Station2.1 miles
- Stevenage Station2.8 miles
Visit our website www.blackshawhomes.co.uk
Every town has a variety of styles of estate agent, from the soulless "corporate" agency driven by figures, to the one-man band; from arty-contemporary to pushy-salesy. Each type tends to appeal to a specific sector of the property-owning community, and rightly so - buyers and sellers alike need to be comfortable working with an agent that reflects their own values.
So perhaps it's time we actually spelt out exactly the type of approach we strive to adopt. Certainly many have commented that our offices and website has a pleasant contemporary feel, but what does this actually say about the people behind the business, and how would this impact on you as a buyer or seller... tenant or landlord?
As an independent agency, we have the flexibility to adopt whatever approach we feel is the greatest benefit to our clients. Without the constraints of corporate standardisation, our values are more likely to be a reflection of our own aspirations.
If you were to analyse the approach we take to estate agency and business generally, you'd find us to be highly personable and empathetic to the needs of our clients, that we have time to listen with interest, and that we believe passionately in providing straight-talking, good advice that is responsibly realistic rather than insincerely flattering.
Ultimately, it comes down to transparency and integrity, which are the cornerstones of our business. When combined with the passion we also have for results, the balance is a unique and enjoyable service of which we are extremely proud.
It follows that when we employ new staff, they also mirror our values and quickly share the same sense of pride. Indeed, our very low staff turnover rate is a reflection of a happy ship - something on which many of our clients have commented!
Sometimes, when you feel the formula is right, it does no harm to shout about it a bit!
Notes
Staying secure when looking for property
Ensure you're up to date with our latest advice on how to avoid fraud or scams when looking for property online.
Visit our security centre to find out moreDisclaimer - Property reference 5cce9d68-ea45-48b9-ad19-157ade907211. The information displayed about this property comprises a property advertisement. Rightmove.co.uk makes no warranty as to the accuracy or completeness of the advertisement or any linked or associated information, and Rightmove has no control over the content. This property advertisement does not constitute property particulars. The information is provided and maintained by Blackshaw Homes, Southend. Please contact the selling agent or developer directly to obtain any information which may be available under the terms of The Energy Performance of Buildings (Certificates and Inspections) (England and Wales) Regulations 2007 or the Home Report if in relation to a residential property in Scotland.
*This is the average speed from the provider with the fastest broadband package available at this postcode. The average speed displayed is based on the download speeds of at least 50% of customers at peak time (8pm to 10pm). Fibre/cable services at the postcode are subject to availability and may differ between properties within a postcode. Speeds can be affected by a range of technical and environmental factors. The speed at the property may be lower than that listed above. You can check the estimated speed and confirm availability to a property prior to purchasing on the broadband provider's website. Providers may increase charges. The information is provided and maintained by Decision Technologies Limited. **This is indicative only and based on a 2-person household with multiple devices and simultaneous usage. Broadband performance is affected by multiple factors including number of occupants and devices, simultaneous usage, router range etc. For more information speak to your broadband provider.
Map data ©OpenStreetMap contributors.





