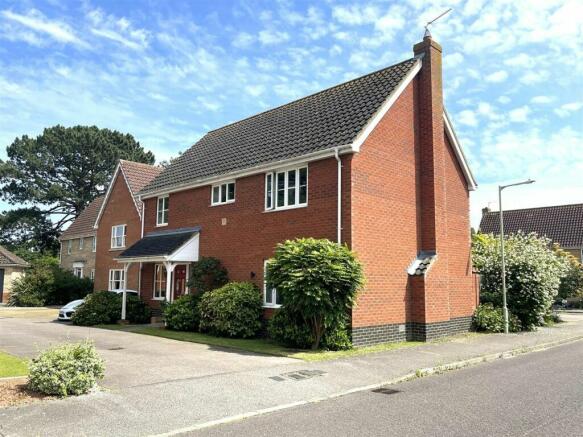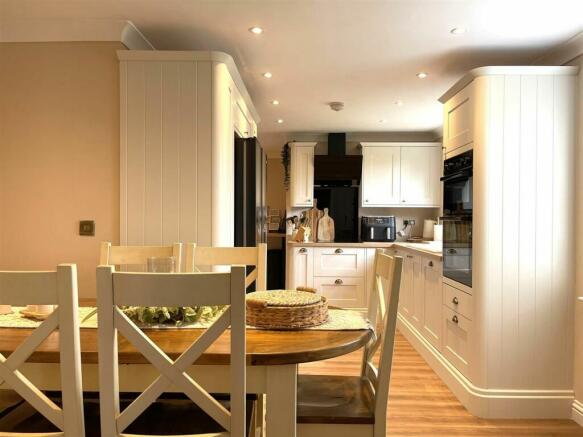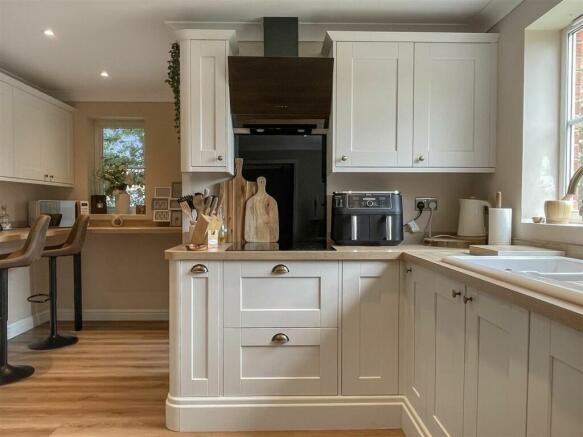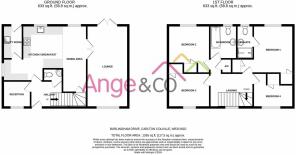
Burlingham Drive, Carlton Colville, NR33

- PROPERTY TYPE
Detached
- BEDROOMS
4
- BATHROOMS
2
- SIZE
Ask agent
- TENUREDescribes how you own a property. There are different types of tenure - freehold, leasehold, and commonhold.Read more about tenure in our glossary page.
Freehold
Key features
- NO CHAIN
- DETACHED
- SEPARATE UTILITY
- 4 BEDROOMS
- DRIVEWAY & DOUBLE GARAGE
- POPULAR LOCATION
- OPEN-PLAN KITCHEN
- 2 BATHROOMS
- ENCLOSED GARDEN
Description
Burlingham Drive - HOME to this WELL APPOINTED & BEAUTIFULLY PRESENTED 4 bed detached property. Located in a popular development, this house offers not just a home, but a LIFESTYLE...
Whilst the property is situated just off the A146 making the commute to the nearby towns & the City of Norwich easily accessible whether by car or local transport, the amenities of shops, restaurants and good schooling are close by & the Suffolk countryside is on your doorstep.
With over 1400sq ft of living space this property BOASTS an OPEN-PLAN kitchen / diner / breakfast room with separate utility, 2 receptions; 4 bedrooms & 2 bathrooms. ATTRACTIVE gardens with double driveway & DOUBLE garage.
DON'T MISS OUT on the chance to make this house your own CALL US
Entrance Hallway - Laminate flooring, radiator, power points and stairs up to the first floor.
Cloakroom / Wc - Suite comprises corner basin and WC; vinyl flooring, radiator and extractor fan.
Reception / Study - 2.11m x 2.08m (6'11" x 6'9") - Giving a multitude of purposes; laminate flooring, uPVC double glazed window, radiator and power points.
Lounge - 6.20m x 3.12m (20'4" x 10'2") - Good size lounge has a double aspect with uPVC double glazed window to the front and French uPVC double glazed doors opening out to the rear garden. Fitted carpet, wall lighting, TV / power points and gas fire with surround.
Open-Plan Kitchen / Diner / Breakfast - 5.01m x 3.02m (16'5" x 9'10") - #kitchengoals right here; wall, base and larder units with worktop, inset sink and breakfast bar provides the place to grab brekkie, check your emails or perhaps an aperitif before dinner. Laminate flooring, uPVC double glazed windows, radiators and power points. Integral appliances include, double oven, induction hob with extractor fan over, dishwasher and space / plumbing for your other appliances. Door to...
Utility Room - 1.84m x 1.56m (6'0" x 5'1") - Extension to the kitchen with wall and base units, worktop, inset sink, integral washing machine and tumble dryer. Laminate flooring, radiator, power points and the gas central heating / domestic hot water boiler; part glazed door to the rear garden.
First Floor - Landing - Carpeted stairs up to the first floor and doors to all bedrooms and the airing cupboard that houses the pressurised hot water unit. uPVC double glazed window, radiator, power points and loft access in situ partially boarded.
Bedroom 1 - 3.60m x 3.15m > 4.23m (11'9" x 10'4" > 13'10") - Double bedroom overlooks the rear garden; fitted carpet, uPVC double glazed window, radiator, TV / power points and built-in wardrobe. Door to...
Ensuite - White suite comprises a pedestal basin, WC and enclosed cubicle with mains shower. Vinyl flooring, opaque uPVC double glazed window and radiator.
Bedroom 2 - 3.23m x 2.85m > 3.47m (10'7" x 9'4" > 11'4") - Another double bedroom; fitted carpet, uPVC double glazed window, radiator, TV / power points and built-in wardrobe.
Bedroom 3 - 3.23m x 2.43m (10'7" x 7'11") - At the front of the home; fitted carpet, uPVC double glazed window, radiator, power points and built-in wardrobe.
Bedroom 4 - 3.14m x 1.64m (10'3" x 5'4") - Fitted carpet, uPVC double glazed window, radiator, power points and built-in wardrobe.
Bathroom - Good size bathroom comprises a pedestal basin, WC and bath. Vinyl flooring, opaque uPVC double glazed window and radiator.
Outside - Walled rear garden with patio area has surprising privacy and borders filled with a variety of shrubs; outside lighting and water tap. Pedestrian access to the double driveway and...
Garage - 5.37m x 5.32m (17'7" x 17'5") - Double brick garage; 2 up and over vehicular doors, light, power, great eaves storage and personnel door to the rear garden.
EPC Rating: C
Disclaimer
Minors and Brady, along with their representatives, are not authorized to provide assurances about the property, whether on their own behalf or on behalf of their client. We do not take responsibility for any statements made in these particulars, which do not constitute part of any offer or contract. It is recommended to verify leasehold charges provided by the seller through legal representation. All mentioned areas, measurements, and distances are approximate, and the information provided, including text, photographs, and plans, serves as guidance and may not cover all aspects comprehensively. It should not be assumed that the property has all necessary planning, building regulations, or other consents. Services, equipment, and facilities have not been tested by Minors and Brady, and prospective purchasers are advised to verify the information to their satisfaction through inspection or other means.
- COUNCIL TAXA payment made to your local authority in order to pay for local services like schools, libraries, and refuse collection. The amount you pay depends on the value of the property.Read more about council Tax in our glossary page.
- Band: D
- PARKINGDetails of how and where vehicles can be parked, and any associated costs.Read more about parking in our glossary page.
- Yes
- GARDENA property has access to an outdoor space, which could be private or shared.
- Yes
- ACCESSIBILITYHow a property has been adapted to meet the needs of vulnerable or disabled individuals.Read more about accessibility in our glossary page.
- Ask agent
Energy performance certificate - ask agent
Burlingham Drive, Carlton Colville, NR33
NEAREST STATIONS
Distances are straight line measurements from the centre of the postcode- Oulton Broad South Station1.4 miles
- Oulton Broad North Station2.1 miles
- Lowestoft Station3.0 miles
About the agent
Welcome to Minors and Brady, your trusted local estate agents. You've come to the right place if you're considering buying, selling, or letting a property. As an independent agency, we take pride in delivering exceptional service and expertise to our clients. We were the most instructed and sold agent in all NR postcode areas throughout 2022.
At Minors & Brady, we offer comprehensive property advice and a seamless experience from start to
Notes
Staying secure when looking for property
Ensure you're up to date with our latest advice on how to avoid fraud or scams when looking for property online.
Visit our security centre to find out moreDisclaimer - Property reference d709ce0f-4dd8-46ca-94d4-2a4d292a4a8e. The information displayed about this property comprises a property advertisement. Rightmove.co.uk makes no warranty as to the accuracy or completeness of the advertisement or any linked or associated information, and Rightmove has no control over the content. This property advertisement does not constitute property particulars. The information is provided and maintained by Minors & Brady, Oulton Broad. Please contact the selling agent or developer directly to obtain any information which may be available under the terms of The Energy Performance of Buildings (Certificates and Inspections) (England and Wales) Regulations 2007 or the Home Report if in relation to a residential property in Scotland.
*This is the average speed from the provider with the fastest broadband package available at this postcode. The average speed displayed is based on the download speeds of at least 50% of customers at peak time (8pm to 10pm). Fibre/cable services at the postcode are subject to availability and may differ between properties within a postcode. Speeds can be affected by a range of technical and environmental factors. The speed at the property may be lower than that listed above. You can check the estimated speed and confirm availability to a property prior to purchasing on the broadband provider's website. Providers may increase charges. The information is provided and maintained by Decision Technologies Limited. **This is indicative only and based on a 2-person household with multiple devices and simultaneous usage. Broadband performance is affected by multiple factors including number of occupants and devices, simultaneous usage, router range etc. For more information speak to your broadband provider.
Map data ©OpenStreetMap contributors.





