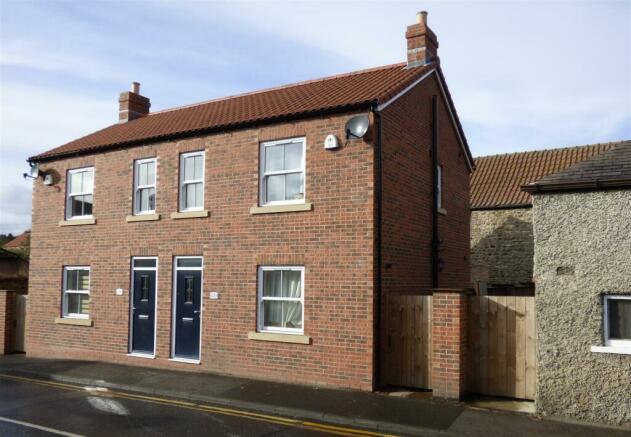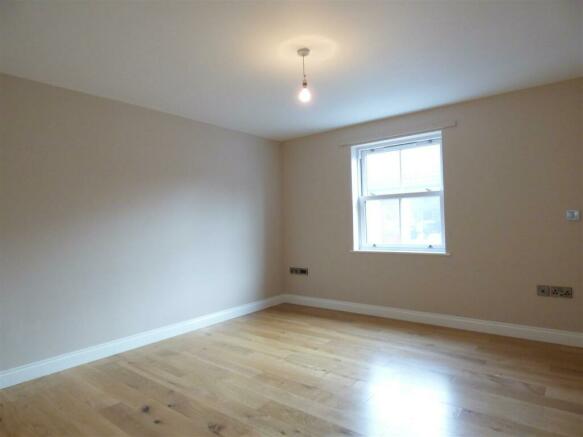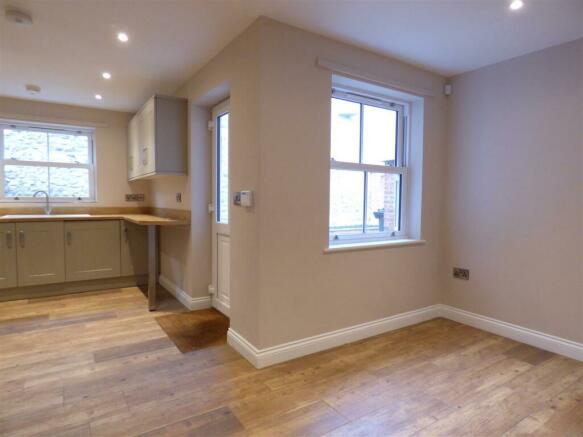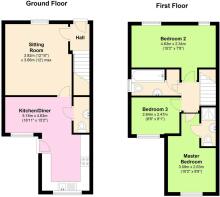Sussex Street, Bedale

- PROPERTY TYPE
Semi-Detached
- BEDROOMS
3
- BATHROOMS
2
- SIZE
Ask agent
- TENUREDescribes how you own a property. There are different types of tenure - freehold, leasehold, and commonhold.Read more about tenure in our glossary page.
Freehold
Key features
- Three Bedrooms
- Semi Detached Home
- Located Within The Town Centre
- Main Bedroom With En Suite
- Contemporary Style
- Low Maintenance Rear Garden
- Gas Fired Heating And Double Glazing
- Great Layout
- Dining Kitchen
- Enquire Today For Your Personal Viewing
Description
Description - This great home is nicely positioned within the town centre and offers contemporary style with the convenience of town centre living.
The property has a great layout with accommodation comprising of:
HALL - Panelled and double glazed front door. Oak flooring with underfloor heating, staircase to first floor. Oak and glazed door to Lounge.
LOUNGE - uPVC double glazed sash window to front. Oak flooring with underfloor heating, 2 TV/satellite points, telephone point, understairs storage cupboard. Oak and glazed doors to Hall and Kitchen/Dining Room.
KITCHEN/DINING ROOM
DINING AREA - uPVC double glazed sash window to rear. TV aerial point, downlighting, wood effect tiled flooring with underfloor heating. Oak and glazed door to Lounge. Oak door to Cloakroom/WC.
KITCHEN - uPVC double glazed sash window to rear with granite sill. A range shaker style units comprising, single drainer sink unit, range of base drawer and cupboard units with granite work surfaces and up-stands, Range of wall cupboards, granite breakfast bar, built-in CDA fan oven and CDA ceramic hob with stainless steel back plate, stainless steel cooker hood with extractor and light. Integrated fridge, freezer and washing machine/dryer, Worcester combi gas central heating boiler, wood effect tiled flooring with underfloor heating, downlighting. uPVC double glazed door to the rear patio garden.
CLOAKROOM/WC Washbasin set in vanity cupboard unit and with chrome mixer taps, close coupled WC, wood effect tiled flooring with underfloor heating, extractor fan. Oak door to Dining Area.
FIRST FLOOR
LANDING Pine spindles to staircase balustrade, access hatch with pull down ladder to loft space with light. Oak doors to Bedroom 1, Bedroom 2, Bedroom 3 and Bathroom/WC.
BEDROOM 1 comprises of a uPVC double glazed sash windows to front. Fitted radiator, TV aerial point. Oak door to Landing.
BEDROOM 2 comprises of a uPVC double glazed sash window to rear. Fitted radiator, TV aerial point, telephone point. Oak doors to Ensuite Shower Room and Landing.
ENSUITE SHOWER ROOM comprising if a 3 piece suite comprising, fully tiled shower cubicle with chrome shower and folding glass doors, washbasin set in vanity cupboard unit and with chrome mixer taps, close coupled WC. Karndean tiled effect flooring, chrome ladder radiator, extractor fan. Oak door to Bedroom 2.
BEDROOM 3 6' 9" x 8' 10" (2.06m x 2.69m) uPVC double glazed sash window to rear. Fitted radiator, TV aerial point. Oak door to Landing.
BATHROOM/WC - uPVC double glazed sash window to side. 3 piece suite comprising, panelled bath with chrome mixer taps and chrome shower over with folding screen, washbasin with chrome mixer taps and tiled splashback, WC with concealed cistern. Walls fully tiled around the bath/shower area, chrome ladder radiator, shaver point, extractor fan, Karndean tiled effect flooring, airing cupboard with shelves and fitted radiator. Oak door to Landing.
GARDEN
The property benefits from a pleasant enclosed patio garden to the rear which is laid to natural stone paving with border to rear. Outside lighting. Cold water tap. A gated path leads down the side of the property.
Location - Bedale is a market town and civil parish in the district of Hambleton, North Yorkshire. Listed in the Domesday Book as part of Catterick wapentake, markets have been held in the town since 1251 and the regular Tuesday market still takes place today. The town has a range of schooling opportunities for children up to the age of 16 years and also boasts a leisure centre with a swimming pool and gym, a football club, golf club and being the gateway to the Yorkshire Dales, there are plenty of scenic walks and country pursuits close by too. Bedale has excellent road links including the new bypass, and Junction 51 of the A1M provides access to the national motorway network. Other transport links close by are the main line railway station in Northallerton, Durham Tees Valley and Leeds Bradford airports are both within an hour’s drive away.
General Notes - Viewing - by appointment with Norman F. Brown.
Local Authority – North Yorkshire Council
Tel:
Council Tax Band – C
Tenure – We are advised by the vendor that the property is Freehold.
Parking - There is no off street parking with the property. A parking permit can be purchased from North Yorkshire Council to park in the disc zone bays on South End and in the market Place. There is unrestricted on street parking also close by on Sussex Close/Benkhill Drive.
Construction: Standard.
Conservation Area - No
Utilities
Water – Mains (Yorkshire Water)
Heating: Gas – Mains
Water – Combi Boiler
Drainage: Mains
Broadband:
Checker:
Mobile:
Signal Checker visit
Flood Risk: Very Low
Has the property ever suffered a flood in the last 5 years – No
Restrictive Covenants: Not Known
Brochures
Sussex Street, BedaleBrochure- COUNCIL TAXA payment made to your local authority in order to pay for local services like schools, libraries, and refuse collection. The amount you pay depends on the value of the property.Read more about council Tax in our glossary page.
- Band: C
- PARKINGDetails of how and where vehicles can be parked, and any associated costs.Read more about parking in our glossary page.
- Ask agent
- GARDENA property has access to an outdoor space, which could be private or shared.
- Yes
- ACCESSIBILITYHow a property has been adapted to meet the needs of vulnerable or disabled individuals.Read more about accessibility in our glossary page.
- Ask agent
Sussex Street, Bedale
NEAREST STATIONS
Distances are straight line measurements from the centre of the postcode- Bedale Station0.2 miles
- Leeming Bar Station1.8 miles
Notes
Staying secure when looking for property
Ensure you're up to date with our latest advice on how to avoid fraud or scams when looking for property online.
Visit our security centre to find out moreDisclaimer - Property reference 33355243. The information displayed about this property comprises a property advertisement. Rightmove.co.uk makes no warranty as to the accuracy or completeness of the advertisement or any linked or associated information, and Rightmove has no control over the content. This property advertisement does not constitute property particulars. The information is provided and maintained by Norman F. Brown, Bedale. Please contact the selling agent or developer directly to obtain any information which may be available under the terms of The Energy Performance of Buildings (Certificates and Inspections) (England and Wales) Regulations 2007 or the Home Report if in relation to a residential property in Scotland.
*This is the average speed from the provider with the fastest broadband package available at this postcode. The average speed displayed is based on the download speeds of at least 50% of customers at peak time (8pm to 10pm). Fibre/cable services at the postcode are subject to availability and may differ between properties within a postcode. Speeds can be affected by a range of technical and environmental factors. The speed at the property may be lower than that listed above. You can check the estimated speed and confirm availability to a property prior to purchasing on the broadband provider's website. Providers may increase charges. The information is provided and maintained by Decision Technologies Limited. **This is indicative only and based on a 2-person household with multiple devices and simultaneous usage. Broadband performance is affected by multiple factors including number of occupants and devices, simultaneous usage, router range etc. For more information speak to your broadband provider.
Map data ©OpenStreetMap contributors.







