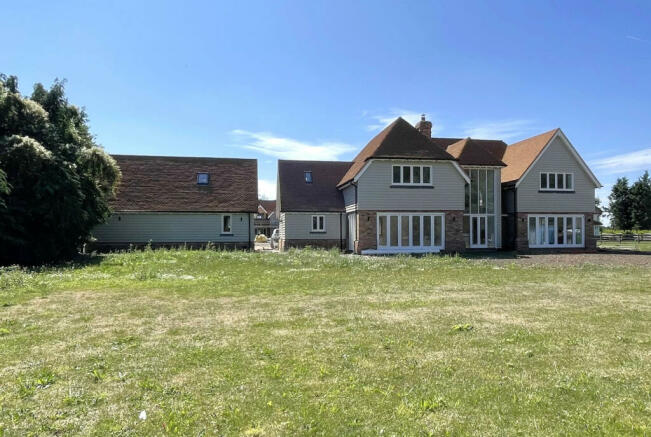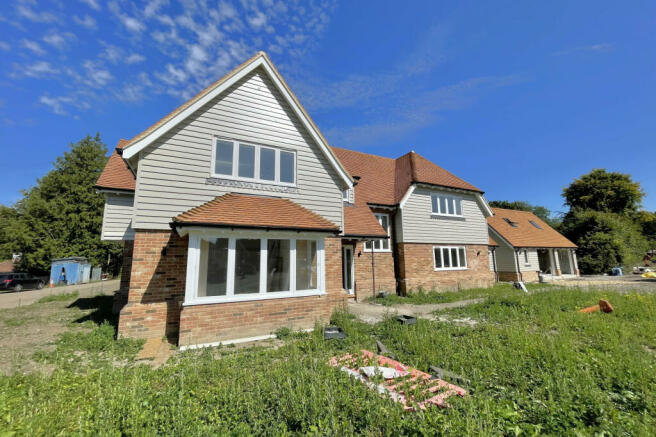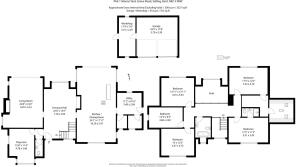Moons Yard, Grove Road, Selling, ME13 9GB

- PROPERTY TYPE
Detached
- BEDROOMS
5
- BATHROOMS
3
- SIZE
3,326 sq ft
309 sq m
- TENUREDescribes how you own a property. There are different types of tenure - freehold, leasehold, and commonhold.Read more about tenure in our glossary page.
Freehold
Key features
- Stunning Views
- Garage and Driveway
- Detached Property
- Brand New Home
- Rural Location
- 5 Double Bedrooms
- Exclusive Development
- Private Gated Community
- village Location
- Desirable Village
Description
Plot 1 is the last opportunity to purchase a property on this amazing development, which blends traditional Kent countryside living, with a well thought considered, spacious and light modern living home. The property is due to be completed in the Autumn of 2024, allowing for any potential buyer to create a truly bespoke property if you are quick.
Surrounded by meadows and woodland, the development is entered by a private gated drive that allows access to all five properties, which intern have private driveways and fence enclosed gardens, creating a community feel whilst protecting your own privacy.
Upon entering Plot 1 you are immediately welcomed into a grand, double height entrance hall with a view through to the rear of property via a floor to ceiling window which creates a real sense of openness and connection to the outside.This lends itself to be a fantastic space for a piano or seating area to relax and watch the wildlife in your garden go about its daily tasks. The hallway features a beautiful hand-crafted oak staircase with glass panel inserts leading to the galleried landing with views across the garden.
The main living room is really impressive with side picture window and rear facing bi fold doors. These would be superb in the summer, fully opened allowing the outside in. In the colder winter nights there is a log burner set into a large fireplace which would create such a cosy space but, don-t forget, there is under floor heating throughout the property which has individually controlled zones making this whole property a super cosy and efficient home. At the front of the property is a further reception room with side window and box bay window to the front. We feel this could have a multitude of uses including movie room, children-s play room as well as the highly sought after work from home space, although, check out the room above the garage if you want 2 of these spaces.
There is the usual guest cloakroom from the entrance hall and a further door leads to the heart of this impressive home, the kitchen/diner. We also feel this space would easily accommodate not only a large family dining table but a perfect seating area so that all the family can come together and socialise within a relaxing space. The high specification is exactly what you expect of a home of this calibre. A quintessential part of this beautifully crafted space is the central island, perfect for spontaneous family gatherings, meal preparations, or a quick, casual breakfast. At the rear of this space are full height picture windows either side of the seating area with bi-fold doors which compliment the matching ones from the living room which again, really add to the impressive entertaining set up that the property offers. Beyond the kitchen is a utility room which has a handy outside door, great for kicking off the muddy wellies following a countryside walk, as well as having 2 further rooms for the properties hot water and heating system and a walk in pantry.
Upstairs we have already mentioned the galleried landing which gives access to the main bedroom suite and bedroom 2. The main suite overlooks the rear garden and leads in to the walk in dressing room and further en-suite shower room. This space has a beautiful walk in shower cubicle, white low level WC and wash hand basin but it-s the tiling that really sets this room and all of the bathrooms apart from most modern built homes, really impressive and high quality. Bedroom 2 overlooks the front courtyard and benefits from a private en-suite shower room. At the other end of the landing is the main family bathroom with white suite, impressive tiling and walk in shower cubicle. Bedroom 3 overlooks the rear garden with Bedroom 4 at the front and bedroom 5 is positioned between these 2 but the views from the window are just gorgeous.
Something that really caught our attention with this last remaining unit was the detached garage and garden space. The garage has twin doors and provides parking for 2 vehicles along with the front driveway. To the side of this is a superb workshop space which coupled with the upstairs room, really create a multitude of options for you from a home office to children-s playroom, it could be whatever you want it to be.
There is a fence enclosed front garden with path to the front door and gate leading to the rear garden. The rear garden is fully enclosed with mature trees and hedges to 2 sides and fencing to the third which creates a secure space for everyone to enjoy. A substantial patio is ideal for BBQs and relaxing on with a lawn area that is bigger than most new homes but wouldn-t become a burden at weekends.
The property benefits from the latest technology with under floor heating throughout, an eco friendly air source heat pump and private drainage.
The surrounding area
The Moons Yard development is located off a country lane in rolling meadows and woodland in the beautiful village of Selling which is close to the market town of Faversham and medieval city of Canterbury
Selling benefits from two village pubs, The Rose & Crown, and the White Lion, a cricket pitch and club, a Medieval Church, and a popular Church of England Village School.
Selling has its own mainline station, with connections to Canterbury, Faversham, and London Victoria beyond. There are also high speed Javelin train links to London in under 1 hour available from Canterbury. The property also offers excellent access to the M2 motorway network.
The local area offers a great choice of both primary and secondary education options for families, with both private and grammar school options available in both Faversham and Canterbury along with two Universities, and a college.
Close by
The market town of Faversham is approximately 5 miles away, offering a pretty town centre with a vibrant market square. Faversham features great leisure facilities, with an indoor and outdoor swimming pool complex, park, and cinema. There is also a selection of secondary schools in the town with both Comprehensive and Grammar option available.
The medieval city of Canterbury is approximately nine miles away. Canterbury offers a world renowned historic city, with lots of restaurants, shops, and attractions to discover. Canterbury features both private and grammar schools, two high ranked universities, and lots of leisure facilities including the renowned Marlow Theatre and the new Riverside Leisure Development featuring a new cinema.
The bustling scenic harbour town of Whitstable is approximately ten miles away, offering quaint high street shops, a working harbour, as well as the oyster restaurants that the town has become renowned for. Beyond this lies the southeast coast of Kent with its blue flag sandy beaches.
Disclaimer
The Agent, for themselves and for the vendors of this property whose agents they are, give notice that:
(a) The particulars are produced in good faith, are set out as a general guide only, and do not constitute any part of a contract
(b) No person within the employment of The Agent or any associate of that company has any authority to make or give any representation or warranty whatsoever, in relation to the property.
(c) Any appliances, equipment, installations, fixtures, fittings or services at the property have not been tested by us and we therefore cannot verify they are in working order or fit for purpose.
- COUNCIL TAXA payment made to your local authority in order to pay for local services like schools, libraries, and refuse collection. The amount you pay depends on the value of the property.Read more about council Tax in our glossary page.
- Band: TBC
- PARKINGDetails of how and where vehicles can be parked, and any associated costs.Read more about parking in our glossary page.
- Yes
- GARDENA property has access to an outdoor space, which could be private or shared.
- Yes
- ACCESSIBILITYHow a property has been adapted to meet the needs of vulnerable or disabled individuals.Read more about accessibility in our glossary page.
- Ask agent
Energy performance certificate - ask agent
Moons Yard, Grove Road, Selling, ME13 9GB
NEAREST STATIONS
Distances are straight line measurements from the centre of the postcode- Selling Station1.3 miles
- Chilham Station2.7 miles
- Faversham Station3.5 miles
Notes
Staying secure when looking for property
Ensure you're up to date with our latest advice on how to avoid fraud or scams when looking for property online.
Visit our security centre to find out moreDisclaimer - Property reference 2330. The information displayed about this property comprises a property advertisement. Rightmove.co.uk makes no warranty as to the accuracy or completeness of the advertisement or any linked or associated information, and Rightmove has no control over the content. This property advertisement does not constitute property particulars. The information is provided and maintained by Distinctive Homes, South East. Please contact the selling agent or developer directly to obtain any information which may be available under the terms of The Energy Performance of Buildings (Certificates and Inspections) (England and Wales) Regulations 2007 or the Home Report if in relation to a residential property in Scotland.
*This is the average speed from the provider with the fastest broadband package available at this postcode. The average speed displayed is based on the download speeds of at least 50% of customers at peak time (8pm to 10pm). Fibre/cable services at the postcode are subject to availability and may differ between properties within a postcode. Speeds can be affected by a range of technical and environmental factors. The speed at the property may be lower than that listed above. You can check the estimated speed and confirm availability to a property prior to purchasing on the broadband provider's website. Providers may increase charges. The information is provided and maintained by Decision Technologies Limited. **This is indicative only and based on a 2-person household with multiple devices and simultaneous usage. Broadband performance is affected by multiple factors including number of occupants and devices, simultaneous usage, router range etc. For more information speak to your broadband provider.
Map data ©OpenStreetMap contributors.




