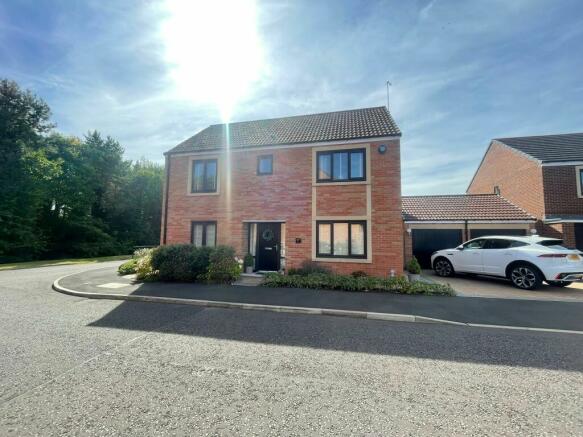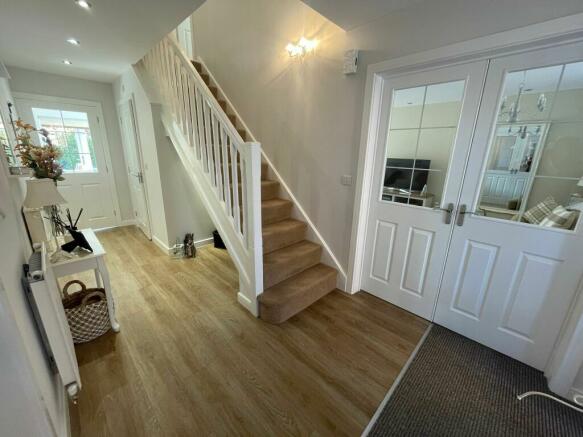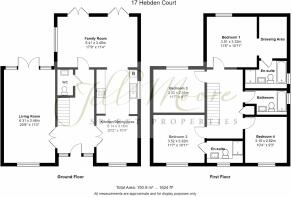
Hebden Court, Washington

- PROPERTY TYPE
Detached
- BEDROOMS
4
- BATHROOMS
3
- SIZE
Ask agent
- TENUREDescribes how you own a property. There are different types of tenure - freehold, leasehold, and commonhold.Read more about tenure in our glossary page.
Freehold
Key features
- Acres Of Woodland On Your Doorstep
- Detached Family Home
- Double garage
- Four Bedroom Detached
- Highly sought after location
- Large Private Driveway
- Master Bedroom with Dressing Room and Ensuite
- Modern Throughout
Description
In brief the property comprises of:
A large spacious and bright hallway welcome you into the property and lead to a dining room, open plan to kitchen and leading into the large family room to the rear. The property also benefits from a large full length lounge with dual aspect light and modern décor.
The first floor features four very good sized double bedrooms (master with en-suite and dressing area and a second en-suite to bedroom 2) and a modern family bathroom.
The exterior of the property is perfect being on a quiet cul-de-sac with a good sized south west facing garden with a double detached garage and driveway at the side. This property Benefits from being fully alarmed throughout including the garage.
Kitchen/ Dining area 3.165m x 6.140m
Moduleo flooring throughout, top specification kitchen with integrated double oven grill, microwave, induction hob with a glass splashback and extractor, built in dishwasher, fridge freezer, washer machine, upgraded taps, upgraded sink and fixtures, double glazed windows all with fitted blinds. Benefitting from spotlights on the ceiling and under the units.
Family room 5.414m x 3.450m
Moduleo flooring throughout, spotlights, double glazed windows, two sets of double glazed French doors leading to the rear garden.
Downstairs w/c
Moduleo flooring, spacious and convenient w/c with low level hand wash basin, toilet, half height tiling,spotlights and radiator.
Living room 3.466m x 6.315m
Carpet flooring, large double glazed windows, spotlights and double glazed French doors leading to the back patio.
Stairway
The stairway to this property benefits from having two fitted wall lights, spotlights in the hallway leading to the stairs and under the stairs there is an open storage space which contains spotlight lighting.
Bedroom one 3.320m x 3.510m
Moduleo flooring throughout the master bedroom and spot lights leading to a walk in wardrobe and large, fully tiled ensuite including walk in shower and bath, shaving point, chrome towel radiator, a large mirror with floating effect shelves also having Moduleo flooring and spotlights.
Dressing area 2.003m x 2.800m
Hammonds Fitted hand painted wardrobes with mirrors, spotlights and Moduleo flooring leading through to the master en suite .
Family Bathroom
Modern and spacious family bathroom is complete with Moduleo flooring, half height tiles, chrome towel radiator, spotlights, shaving point, hand wash basin, toilet, double glazed privacy window, bath with shower and a large mirror.
Bedroom two 3.526m x 3.325m
Double glazed windows, Moduleo flooring, Hand painted Hammonds fitted wardrobes and full ensuite, which benefits from half height tiles with a chrome trim which matches the chrome towel radiator within the ensuite and spotlights.
Bedroom Three.526m x 2.900m
Moduleo flooring, double glazed window, central heating radiator.
Bedroom Four 3.168m x 2.827m
Double glazed window Moduleo flooring, fitted wardrobes, and modern radiator.
Garage
Four light fittings, three double sockets within and benefitting from Being fully alarmed like the rest of the property. It has two external lights at the entrance to the garage.
Location
Teal Farm Manor is one of the most sought after addresses in Washington, being a short walk to the river Wear and having plenty of woodland walks on your doorstep. A range of local amenities are nearby including leisure centre, shopping centre and more. A perfect place from which to enjoy what the North East has to offer. Close to hand is a Sainsbury's local, Barber shop, small basketball court and a local family friendly pub and restaurant. Teal farm is in a great catchment area of St. Robert of Newminster R.C. School & Sixth Form College and Biddick Comprehensive also. Within walking distance is also the river wear which offers fabulous views along this scenic route along with access to the coast to coast track. Situated between the three cities of Sunderland, Newcastle and Durham, ideal for transport links and access across the region via the A19 or A1(M)
Council Tax Band: E (Sunderland City Council)
Tenure: Freehold
Brochures
Brochure- COUNCIL TAXA payment made to your local authority in order to pay for local services like schools, libraries, and refuse collection. The amount you pay depends on the value of the property.Read more about council Tax in our glossary page.
- Band: E
- PARKINGDetails of how and where vehicles can be parked, and any associated costs.Read more about parking in our glossary page.
- Off street
- GARDENA property has access to an outdoor space, which could be private or shared.
- Private garden
- ACCESSIBILITYHow a property has been adapted to meet the needs of vulnerable or disabled individuals.Read more about accessibility in our glossary page.
- Ask agent
Hebden Court, Washington
NEAREST STATIONS
Distances are straight line measurements from the centre of the postcode- South Hylton Metro Station2.2 miles
- Pallion Metro Station3.5 miles
- Millfield Metro Station3.7 miles



If you're looking for an estate agent in Washington, we have the most experienced, friendly team who can help.
Jill Moore Select Properties uphold a philosophy of providing a highly individual service to customers and is backed by extensive experience and in-depth knowledge of the local area.
We plan bespoke marketing programmes for the sale of exceptional homes with the utmost focus on delivering outstanding service.
The whole team at Jill Moore Select Properties passionately believe in outstanding customer care and apply this principle in a warm, enthusiastic and professional manner.
You will find that we are friendly, easy to talk to and good listeners and we take the worry out of selling your home.
Jill Moore Select Properties also covers the surrounding areas of Washington such as Birtley, Springwell, Biddick Woods, Mount Pleasant and Penshaw within Houghton-Le-Spring.
Based in the heart of Washington Village, our personal service helps us stand out from the rest.
Our team will help you through every stage of the sales process and keep you updated as your sale progresses.
It's one of the reasons why Jill Moore Select Properties sell over half of the homes in Washington over £350,000, according to www.rightmove.co.uk.
We are always looking for high quality homes to sell to our selective buyers.
Sell your home with Jill Moore Select Properties.
We understand the value of well-designed home. If you have a property to sell, we'd love to help.
Notes
Staying secure when looking for property
Ensure you're up to date with our latest advice on how to avoid fraud or scams when looking for property online.
Visit our security centre to find out moreDisclaimer - Property reference RS1042. The information displayed about this property comprises a property advertisement. Rightmove.co.uk makes no warranty as to the accuracy or completeness of the advertisement or any linked or associated information, and Rightmove has no control over the content. This property advertisement does not constitute property particulars. The information is provided and maintained by Jill Moore Select Properties, Washington. Please contact the selling agent or developer directly to obtain any information which may be available under the terms of The Energy Performance of Buildings (Certificates and Inspections) (England and Wales) Regulations 2007 or the Home Report if in relation to a residential property in Scotland.
*This is the average speed from the provider with the fastest broadband package available at this postcode. The average speed displayed is based on the download speeds of at least 50% of customers at peak time (8pm to 10pm). Fibre/cable services at the postcode are subject to availability and may differ between properties within a postcode. Speeds can be affected by a range of technical and environmental factors. The speed at the property may be lower than that listed above. You can check the estimated speed and confirm availability to a property prior to purchasing on the broadband provider's website. Providers may increase charges. The information is provided and maintained by Decision Technologies Limited. **This is indicative only and based on a 2-person household with multiple devices and simultaneous usage. Broadband performance is affected by multiple factors including number of occupants and devices, simultaneous usage, router range etc. For more information speak to your broadband provider.
Map data ©OpenStreetMap contributors.





