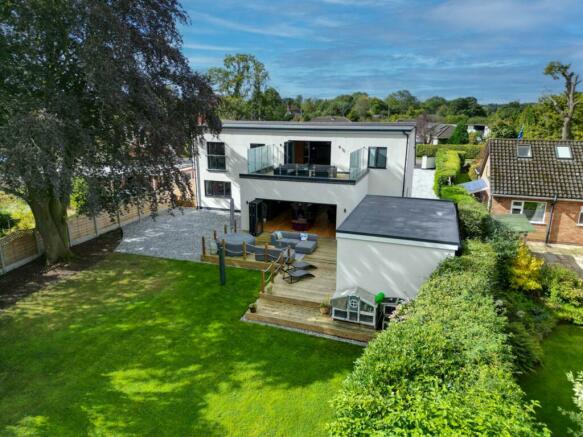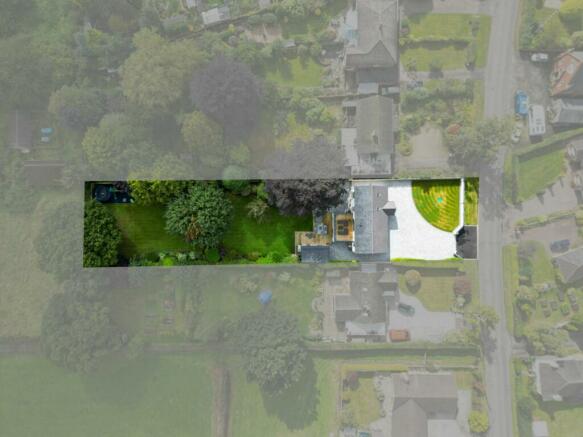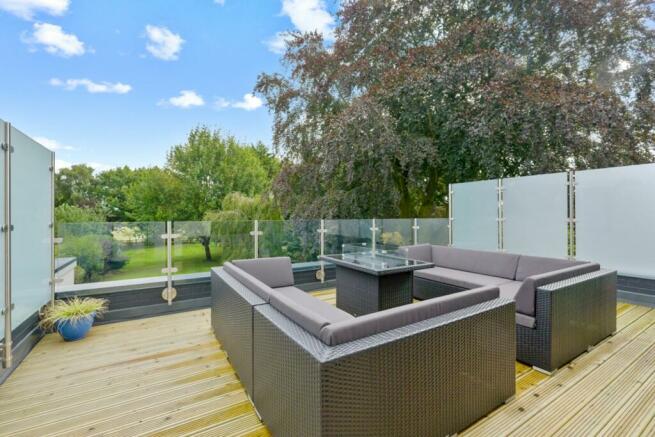Swanley Lane, Ravensmoor, CW5

- PROPERTY TYPE
Detached
- BEDROOMS
5
- SIZE
2,357 sq ft
219 sq m
- TENUREDescribes how you own a property. There are different types of tenure - freehold, leasehold, and commonhold.Read more about tenure in our glossary page.
Freehold
Key features
- Contemporary design
- Landscaped garden with open views to rear
- Semi-rural location
- Off-road parking
- Reconfigurable accommodation
- Superb master bedroom suite
- Premium brand fixtures and fittings
- Galleried landing
- Plot of approx. 0.42 acre
- Detached garage
Description
*** PLEASE WATCH OUR VIDEO & DRONE TOUR ***
An outstanding bespoke contemporary detached property, located within the Cheshire village of Ravensmoor, offering versatile modern living set within grounds of circa 0.42 acre with open views of countryside to the rear.
Ground Floor
Entrance hallway leading off to sizeable lounge/dining areas, open-plan kitchen/family room with utility room off, sitting room, playroom and shower room.
NB: potential to convert both sitting room and playroom into two further bedrooms – please see floorplan.
First Floor
Galleried landing, superb master bedroom suite including en-suite bathroom, dressing room, boiler room/store along with access to substantial enclosed decked balcony terrace offering views over landscaped gardens and countryside to rear. Two further bedrooms complete the first floor (Bedroom 2 with en-suite shower room, Juliet balcony, fitted wardrobes and additional storage).
External
Extensive landscaped garden with specimen trees and outdoor entertainment area comprised of a decked terrace with open views of countryside to the rear. The property also benefits from a sizeable detached garage complete with electricity supply, uPVC door & window and remote controlled roller door to front. Off-road parking is afforded by the gravel driveway with parking for several vehicles.
Local Area
Ravensmoor is a picturesque village with a close-knit community, offering a peaceful and rural lifestyle within reach of larger towns and cities.
Amenities:
For daily essentials and shopping the nearby market town of Nantwich, known for its beautiful Tudor architecture and scenic riverside setting, is a short drive away (approx. 10 minutes), offering supermarkets, independent boutiques, bars, cafes and restaurants.
Local amenities along include a large leisure centre and outdoor saltwater pool. For outdoor enthusiasts, the nearby Nantwich Lake and surrounding countryside provide ample opportunities for both walking and cycling.
Education is available from pre-school through to sixth form at a number of well-regarded institutions.
Transport:
Crewe railway station provides fast services to major cities, including Manchester (45 minutes) and London (under 2 hours). The M6 motorway is also within easy reach, offering road access both north and south.
With its serene environment and convenient access to nearby towns, Ravensmoor offers a relaxed, family-friendly lifestyle in the heart of the Cheshire.
Tenure: Freehold
Utilities: LPG, Electric & Water (not tested by the agent, Homes of Distinction)
Council Tax Band: E
EPC Rating: D
Directions
Leaving Nantwich town centre proceed along Welsh Row and turn left into Queen’s Drive, continuing onto Marsh Lane. Upon entering the village of Ravensmoor, turn right onto Swanley Lane with the property located approximately 0.1 miles ahead on your right-hand side.
whatthreewords: ///sticks.grounding.quietest
Viewing
Please peruse our video, brochure and photographs. Our local Agent of Distinction is flexible and available to you for a bespoke open house experience. Viewings strictly by appointment only through the sole selling agent, Homes of Distinction.
Disclaimer
Please note that whilst the particulars above have been prepared in good faith, they do not constitute any part of an offer or contract. Details, including floorplan & measurements, descriptions and images, are for illustration purposes only. Furthermore all appliances, apparatus, equipment, fixtures and fittings listed in the particulars are only ‘as seen’ and have not been tested by Homes of Distinction, nor have we sought certificate of warranty or service, unless otherwise stated. We strive for accuracy, but we cannot guarantee the completeness or correctness of all information presented. Prospective buyers are always recommended to arrange an in-person viewing of a property before making an offer and are encouraged to conduct their own due diligence and seek professional advice where necessary. Prices, specifications, and availability are subject to change without notice. Homes of Distinction Group Ltd accepts no liability for any loss or damage resulting from reliance on these particulars.
EPC Rating: D
Entrance Hallway
6.32m x 2.02m
- Sloped vaulted ceiling
- Oak flooring
Dining Area
4.34m x 4.04m
- Spacious
- Oak double doors to Kitchen/Family Room
Living Area
4.38m x 4.04m
- Spacious
- Front elevation
Kitchen
5.59m x 4.24m
- Quartz working surfaces
- Premium appliances
- AEG boiling water tap
- Oak flooring throughout
Family Room
6.1m x 4.46m
- Bi-fold doors to extensive landscaped garden with open views over countryside
Utility Room
3.1m x 3.01m
- Quartz working surfaces
- Additional storage
- Plumbing installed for washing machine
Sitting Room / Bedroom 4
3.71m x 3.28m
- uPVC double glazed window with views to front elevation
Playroom / Bedroom 5
3.71m x 3.53m
- uPVC double glazed window with views to rear elevation
Shower Room
2.41m x 2.33m
- Overhead shower
- Porcelain tiled walls
Detached Garage
6.21m x 3.44m
- Detached garage
- Electricity supply
- Remote controlled roller door
- uPVC door & window
Landing
3.61m x 2.03m
- Galleried landing
Master Bedroom
5.49m x 4.57m
- Bespoke design
- Access to enclosed decked balcony terrace via three panel bi-fold doors
Master En-Suite
4.57m x 3.14m
- Freestanding bath
- Bathroom TV
- Shower
- Electric underfloor heating
- Fully tiled
Dressing Room
5.49m x 0.83m
- Access via Master Bedroom
Balcony Terrace
5.44m x 4.57m
- Offering views over landscaped gardens and countryside to rear
- Spacious
- Opaque glazing to sides for additional privacy
- Access via Master Bedroom
Boiler Room / Store
3.14m x 2.14m
- Housing boiler (Worcester Combi)
- Additional storage
Bedroom 2
4.61m x 3.71m
- Juliet balcony
- Fitted wardrobes
En-Suite Shower Room
3.71m x 0.9m
- Walk-in shower room
- Fully tiled
Storage
- Additional storage
Bedroom 3
3.53m x 2.31m
- Views to rear
Rear Garden
- Extensive landscaped gardens
- Open views of countryside
- Specimen trees
- Outdoor entertainment area comprised of a large decked terrace
Brochures
Brochure 1- COUNCIL TAXA payment made to your local authority in order to pay for local services like schools, libraries, and refuse collection. The amount you pay depends on the value of the property.Read more about council Tax in our glossary page.
- Band: E
- PARKINGDetails of how and where vehicles can be parked, and any associated costs.Read more about parking in our glossary page.
- Yes
- GARDENA property has access to an outdoor space, which could be private or shared.
- Rear garden
- ACCESSIBILITYHow a property has been adapted to meet the needs of vulnerable or disabled individuals.Read more about accessibility in our glossary page.
- Ask agent
Swanley Lane, Ravensmoor, CW5
NEAREST STATIONS
Distances are straight line measurements from the centre of the postcode- Nantwich Station2.1 miles
- Wrenbury Station2.6 miles
Notes
Staying secure when looking for property
Ensure you're up to date with our latest advice on how to avoid fraud or scams when looking for property online.
Visit our security centre to find out moreDisclaimer - Property reference 69292db9-b045-4a34-a364-5c1976b7524a. The information displayed about this property comprises a property advertisement. Rightmove.co.uk makes no warranty as to the accuracy or completeness of the advertisement or any linked or associated information, and Rightmove has no control over the content. This property advertisement does not constitute property particulars. The information is provided and maintained by Homes of Distinction, Wilmslow. Please contact the selling agent or developer directly to obtain any information which may be available under the terms of The Energy Performance of Buildings (Certificates and Inspections) (England and Wales) Regulations 2007 or the Home Report if in relation to a residential property in Scotland.
*This is the average speed from the provider with the fastest broadband package available at this postcode. The average speed displayed is based on the download speeds of at least 50% of customers at peak time (8pm to 10pm). Fibre/cable services at the postcode are subject to availability and may differ between properties within a postcode. Speeds can be affected by a range of technical and environmental factors. The speed at the property may be lower than that listed above. You can check the estimated speed and confirm availability to a property prior to purchasing on the broadband provider's website. Providers may increase charges. The information is provided and maintained by Decision Technologies Limited. **This is indicative only and based on a 2-person household with multiple devices and simultaneous usage. Broadband performance is affected by multiple factors including number of occupants and devices, simultaneous usage, router range etc. For more information speak to your broadband provider.
Map data ©OpenStreetMap contributors.




