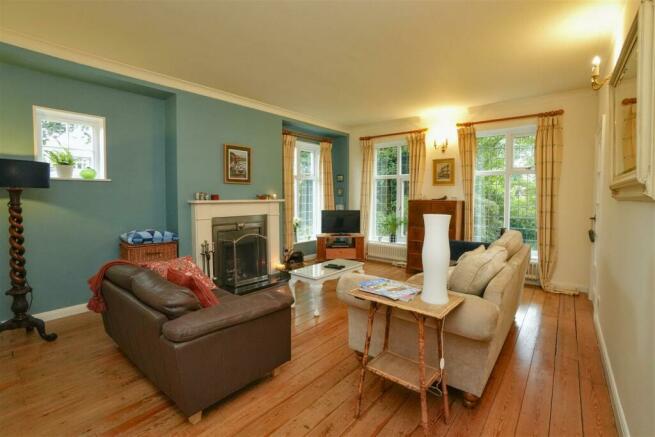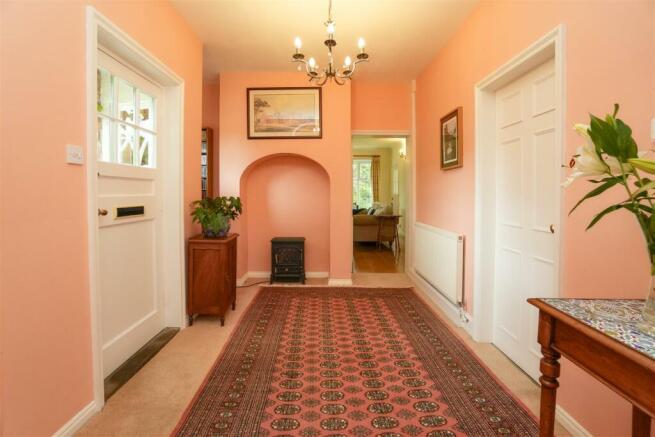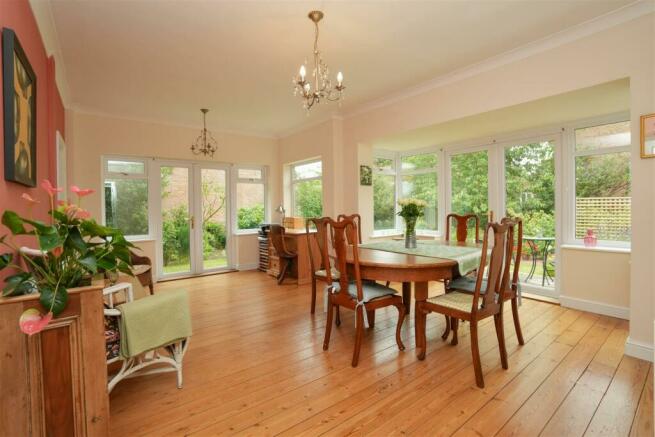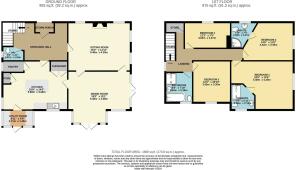
Towthorpe Road, Haxby, York

- PROPERTY TYPE
Detached
- BEDROOMS
4
- BATHROOMS
3
- SIZE
1,800 sq ft
167 sq m
- TENUREDescribes how you own a property. There are different types of tenure - freehold, leasehold, and commonhold.Read more about tenure in our glossary page.
Freehold
Key features
- EXTENDED 4 BED DETACHED PERIOD PROPERTY
- NO ONWARD CHAIN
- SUPERB HAXBY LOCATION
- 2 RECEPTION ROOMS
- REFITTED KITCHEN
- PLENTY OF OFF STREET PARKING
- OUTBUILDING READY FOR RENOVATION
- WEST FACING GARDEN
- EPC RATING D *** COUNCIL TAX ESTIMATED F
Description
We are delighted to bring to the market this superb extended detached property in one of Haxby's most exclusive locations. Offered with No Onward Chain this family home was until recently operating as the popular Bankfield guest house. The owners have had the property reverted to residential use and updated the layout so that a family can move straight in.
The accommodation briefly comprises a large and welcoming entrance hall, sitting room, dining room, kitchen, utility room and downstairs cloakroom. Upstairs are 4 bedrooms with 2 boasting ensuites and the family bathroom.
Outside there is plenty of off-street parking and an outbuilding ripe for conversion into a home office or further accommodation subject to planning permission. There are mature and established gardens to front and rear with the garden to the rear being west facing and enjoying afternoon sunshine.
Come and see this delightful family home in this highly sought after town to the north of York.
Description - *** EXTENDED 4 BED DETACHED PERIOD PROPERTY *** NO ONWARD CHAIN *** SUPERB HAXBY LOCATION *** 2 RECEPTION ROOMS *** REFITTED KITCHEN *** DOWNSTAIRS CLOAKROOM *** BATHROOM PLUS 2 x ENSUITES *** PLENTY OF OFF STREET PARKING *** OUTBUILDING READY FOR RENOVATION *** WEST FACING GARDEN *** EPC RATING D *** ESTIMATED COUNCIL TAX BAND F ***
We are delighted to bring to the market this superb extended detached property in one of Haxby's most exclusive locations. Offered with No Onward Chain this family home was until recently operating as the popular Bankfield guest house. The owners have had the property reverted to residential use and updated the layout so that a family can move straight in.
The accommodation briefly comprises a large and welcoming entrance hall, sitting room, dining room, kitchen, utility room and downstairs cloakroom. Upstairs are 4 bedrooms with 2 boasting ensuites and the family bathroom.
Outside there is plenty of off-street parking and an outbuilding ripe for conversion into a home office or further accommodation subject to planning permission. There are mature and established gardens to front and rear with the garden to the rear being west facing and enjoying afternoon sunshine.
Come and see this delightful family home in this highly sought after town to the north of York.
Accommodation - Enter via storm porch and hardwood door into
Entrance Hall - Spacious and welcoming entrance hall with a feature staircase to the first floor and windows either side of the door and to the front making this attractive area light and airy
Downstairs Cloakroom - Situated off the hallway, close coupled wc, wall mounted wash hand basin, electric towel heater, casement window to the side
Living Room - 5.49m x 4.22m (18'0" x 13'10") - Delightful room with stripped wooden flooring, radiators and mainly UPVC double glazed windows to both front and side, the room is centred upon a fireplace with an open fire grate doors give access to either end of the dining room.
Dining Room - 5.49m x 3.38m (18'0" x 11'1") - Another spacious room with a bay to the rear with French doors to both side and rear leading out to the garden. Again there are UPVC double glazed windows to front and rear giving a very light and airy feel and radiator and a continuation of the stripped wooden flooring
Kitchen - 5.94m x 3.63m (max) (19'6" x 11'11" (max)) - Refitted kitchen with underfloor heating and a range of wall and base units with complementary work surfaces, range cooker with extractor hood above, integrated microwave, integrated larder fridge, integrated larder freezer, sink drainer, space for dishwasher, sash window to the rear, access to traditional walk in pantry and a boiler cupboard
Utility Room / Rear Porch - Rear porch area with space and plumbing for washing machine and tumble dryer. UPVC double glazed door and windows to the rear
First Floor Landing - Sash window to the side, radiator in hallway, access to storage cupboard at the top of the stairs
Bedroom 1 - 5.49m x 4.32m (max) (18'0" x 14'2" (max)) - UPVC double glazed window to the side, radiator, access to ensuite
Ensuite Shower Room 1 - Shower cubicle with plumbed in shower, close coupled wc, wash hand basin, UPVC double glazed opaque window to the rear, extractor fan, radiator
Bedroom 2 - 4.42m x 3.33m (max) (14'6" x 10'11" (max)) - UPVC double glazed window to the side, radiator, access to ensuite
Ensuite Shower Room 2 - Shower cubicle with plumbed in shower, pedestal wash hand basin, close coupled wc, radiator, UPVC double glazed opaque window to the front
Bedroom 3 - 3.66m x 3.30m (12'0" x 10'10" ) - Sash window to the rear, radiator
Bedroom 4 - 4.04m x 2.16m (max) (13'3" x 7'1" (max)) - Sash window to the front, radiator
Family Bathroom - 2.46m x 2.44m (max) (8'1" x 8'0" (max)) - Spacious room with bath and separate shower cubicle with electric shower, close coupled wc, pedestal wash hand basin, radiator, opaque sash window to the rear, recessed ceiling lights and extractor fan
Outside - The property sits on a corner plot adjacent to the entrance to Old Coppice giving it an open feel to the side. There is plenty of off-street parking available to the side of the property and there are mature gardens to the front and rear. The rear garden has been landscaped to provide seating areas to capture the sun as it passes to the south and heads around the rear garden towards the west. There are raised vegetable beds and a lawned area with hedges and fencing to the perimeter. Access comes from the Utility Room and Dining Room as well as gated access from the driveway.
In addition the garden contains a brick and tile period outbuilding which offers plenty of potential for renovation and a variety of uses subject to planning permission being granted if required.
Energy Performance Rating - The EPC rating is currently Band D 55 potential C 75
Council Tax Banding - Before the property sought permission to be a guest house and had a commercial banding the property had a council tax banding of F. The property currently still shows up as Council Tax Band A on the government website but this related to the owner's accommodation when they ran the guesthouse. The paperwork hasn't arrived yet but they expect the banding to return to Band F
Anti Money Laundering Regulations - By law, we are required to conduct anti-money laundering checks on all potential buyers and sellers, and we take this responsibility very seriously. In line with HMRC guidelines, our trusted partner, Coadjute, will securely manage these checks on our behalf. Once an offer is accepted (subject to contract), Coadjute will send a secure link for you to complete the biometric checks electronically. A non-refundable fee of £45 + VAT per person will apply for these checks, and Coadjute will handle the payment for this service. These anti-money laundering checks must be completed before we can send the memorandum of sale to the solicitors to confirm the sale. Please contact the office if you have any questions in relation to this.
Disclaimer - These particulars are intended to give a fair and reliable description of the property but no responsibility for any inaccuracy or error can be accepted and do not constitute an offer or contract. We have not tested any services or appliances (including central heating if fitted) referred to in these particulars and the purchasers are advised to satisfy themselves as to the working order and condition. If a property is unoccupied at any time there may be reconnection charges for any switched off/disconnected or drained services or appliances - All measurements are approximate.
Brochures
Towthorpe Road, Haxby, York- COUNCIL TAXA payment made to your local authority in order to pay for local services like schools, libraries, and refuse collection. The amount you pay depends on the value of the property.Read more about council Tax in our glossary page.
- Ask agent
- PARKINGDetails of how and where vehicles can be parked, and any associated costs.Read more about parking in our glossary page.
- Yes
- GARDENA property has access to an outdoor space, which could be private or shared.
- Yes
- ACCESSIBILITYHow a property has been adapted to meet the needs of vulnerable or disabled individuals.Read more about accessibility in our glossary page.
- Ask agent
Towthorpe Road, Haxby, York
Add an important place to see how long it'd take to get there from our property listings.
__mins driving to your place
Your mortgage
Notes
Staying secure when looking for property
Ensure you're up to date with our latest advice on how to avoid fraud or scams when looking for property online.
Visit our security centre to find out moreDisclaimer - Property reference 33355058. The information displayed about this property comprises a property advertisement. Rightmove.co.uk makes no warranty as to the accuracy or completeness of the advertisement or any linked or associated information, and Rightmove has no control over the content. This property advertisement does not constitute property particulars. The information is provided and maintained by Hunters, Haxby & Strensall Areas. Please contact the selling agent or developer directly to obtain any information which may be available under the terms of The Energy Performance of Buildings (Certificates and Inspections) (England and Wales) Regulations 2007 or the Home Report if in relation to a residential property in Scotland.
*This is the average speed from the provider with the fastest broadband package available at this postcode.
The average speed displayed is based on the download speeds of at least 50% of customers at peak time (8pm to 10pm).
Fibre/cable services at the postcode are subject to availability and may differ between properties within a postcode.
Speeds can be affected by a range of technical and environmental factors. The speed at the property may be lower than that
listed above. You can check the estimated speed and confirm availability to a property prior to purchasing on the
broadband provider's website. Providers may increase charges. The information is provided and maintained by
Decision Technologies Limited.
**This is indicative only and based on a 2-person household with multiple devices and simultaneous usage.
Broadband performance is affected by multiple factors including number of occupants and devices, simultaneous usage, router range etc.
For more information speak to your broadband provider.
Map data ©OpenStreetMap contributors.













