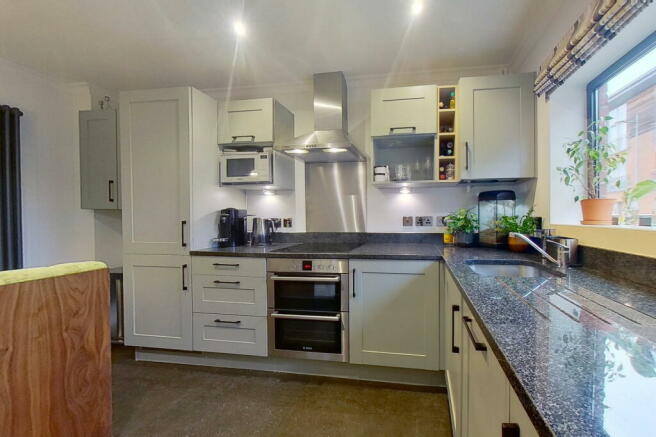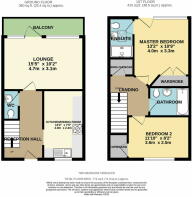Basin Road, Worcester, WR5 3GA

- PROPERTY TYPE
Terraced
- BEDROOMS
2
- BATHROOMS
2
- SIZE
Ask agent
- TENUREDescribes how you own a property. There are different types of tenure - freehold, leasehold, and commonhold.Read more about tenure in our glossary page.
Ask agent
Key features
- Property ref - 956839 - Please quote this when calling to view
- Immaculately presented terraced property
- Two double bedrooms
- Kitchen / dining room with integrated appliances
- Lounge with direct access to balcony/terrace with water view
- En-suite shower room, family bathroom and downstairs WC
- Allocated parking
- Easy walking distance of the City Centre, along the river
- No onward chain
- EPC - B
Description
Property ref - 956839. An immaculately presented property in a popular riverside development. The accommodation briefly comprises of: Entrance hall,
downstairs WC, kitchen / dining room with integrated appliances, lounge with a balcony and waterside view, master bedroom
with en-suite shower room, further double bedroom and a modern bathroom. The property also benefits from allocated parking and no onward chain.
ENTRANCE HALL: Entered via a wooden front door. Karndean floor, radiator, access to all rooms and stairs leading to first floor.
CLOAKROOM/WC: Modern white suite consisting of close coupled wc and pedestal wash hand basin. Vinyl floor, radiator.
KITCHEN: 4.01m x 2.36m Fitted with matching, painted wall and base units, stainless steel single sink with waste disposal, granite work surface and upstand, electric built in double oven, induction hob and extractor above. Integrated fridge/freezer, integrated washer/drier and integrated dishwasher. Recessed downlighters, double glazed window to front aspect, vertical radiator, boiler, vinyl floor.
LOUNGE: 4.7m x 3.1m Large patio door and double glazed windows to rear aspect create a fully glazed wall, radiator, carpeted floor. Access to balcony and water view.
STAIRS & LANDING: Carpeted floor, built in cupboard, and doors to all upstairs rooms. There is also loft access via a drop down ladder. The loft is boarded and has a light.
PRINCIPAL BEDROOM: 3.36m x 3.27m Double glazed door with Juliet balcony and window to rear aspect, carpeted floor, double built in wardrobe, radiator. Access to en-suite.
EN-SUITE: Matching white suite comprising of close coupled WC, pedestal wash hand basin, walk in shower cubicle. Part tiled walls, Velux window (with fitted, remote operated blind), vinyl floor, heated towel rail.
BEDROOM 2: 3.6m x 2.49m Double glazed window to front aspect, carpeted floor, radiator. Built in closet which is currently fitted out as a mini office
BATHROOM: Modern white suite consisting of hidden cistern wc, pedestal wash hand basin and panel bath with mixer shower over. Recessed downlighters, part tiled walls, heated towel rail and vinyl floor
OUTSIDE
To the front of the building there is an allocated parking space and visitors spaces. To the rear there is a balcony enjoying a canal view.
The river is approximately 100 meters away and you can follow the pathway to walk directly into the city centre in about 10/15 minutes.
COUNCIL TAX BAND – C
Purchasers are advised to confirm this with the local council or via proceeding with any offer.
FREEHOLD
We understand that the property is Freehold, however, these details must be confirmed via your solicitor.
MAINTENANCE CHARGE
There is a small annual charge of £244 to maintain the external areas (access and parking).
SERVICES
Any services, systems and appliances listed in this specification have not been tested by us and no guarantee as to their operating ability or efficiency is given.
Whilst we endeavor to ensure that these sales particulars are correct, they do not form part of an offer or any contract and none is to be relied upon as statements of representation or fact. All measurements are approximate and have been taken as a guide to prospective buyers only. If you require clarification on any aspect, please contact us, especially if you are travelling some distance to view. Fixtures and fittings other than those mentioned are to be agreed upon with the seller.
In accordance with The Money Laundering, Terrorist Financing and Transfer of Funds (Information on the Payer) Regulations 2017, by law we must carry out due diligence on all of our clients to confirm their identity. If you have an offer accepted on a property, we will use an electronic verification system alongside obtaining your identity documents. This allows us to verify you from basic details using electronic data; it is not a credit check so, therefore, will have no effect on you or your credit history. A copy of the search will be retained for our records.
Brochures
Brochure 1- COUNCIL TAXA payment made to your local authority in order to pay for local services like schools, libraries, and refuse collection. The amount you pay depends on the value of the property.Read more about council Tax in our glossary page.
- Band: B
- PARKINGDetails of how and where vehicles can be parked, and any associated costs.Read more about parking in our glossary page.
- Allocated
- GARDENA property has access to an outdoor space, which could be private or shared.
- Ask agent
- ACCESSIBILITYHow a property has been adapted to meet the needs of vulnerable or disabled individuals.Read more about accessibility in our glossary page.
- No wheelchair access
Basin Road, Worcester, WR5 3GA
NEAREST STATIONS
Distances are straight line measurements from the centre of the postcode- Worcester Foregate Street Station0.9 miles
- Worcester Shrub Hill Station1.0 miles
- Worcestershire Parkway Station3.2 miles
Notes
Staying secure when looking for property
Ensure you're up to date with our latest advice on how to avoid fraud or scams when looking for property online.
Visit our security centre to find out moreDisclaimer - Property reference S1066394. The information displayed about this property comprises a property advertisement. Rightmove.co.uk makes no warranty as to the accuracy or completeness of the advertisement or any linked or associated information, and Rightmove has no control over the content. This property advertisement does not constitute property particulars. The information is provided and maintained by eXp UK, West Midlands. Please contact the selling agent or developer directly to obtain any information which may be available under the terms of The Energy Performance of Buildings (Certificates and Inspections) (England and Wales) Regulations 2007 or the Home Report if in relation to a residential property in Scotland.
*This is the average speed from the provider with the fastest broadband package available at this postcode. The average speed displayed is based on the download speeds of at least 50% of customers at peak time (8pm to 10pm). Fibre/cable services at the postcode are subject to availability and may differ between properties within a postcode. Speeds can be affected by a range of technical and environmental factors. The speed at the property may be lower than that listed above. You can check the estimated speed and confirm availability to a property prior to purchasing on the broadband provider's website. Providers may increase charges. The information is provided and maintained by Decision Technologies Limited. **This is indicative only and based on a 2-person household with multiple devices and simultaneous usage. Broadband performance is affected by multiple factors including number of occupants and devices, simultaneous usage, router range etc. For more information speak to your broadband provider.
Map data ©OpenStreetMap contributors.




