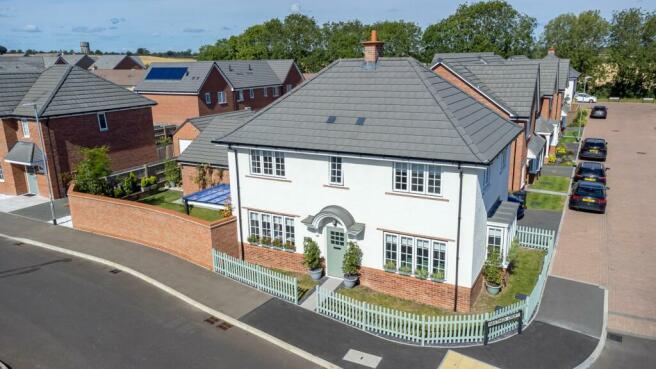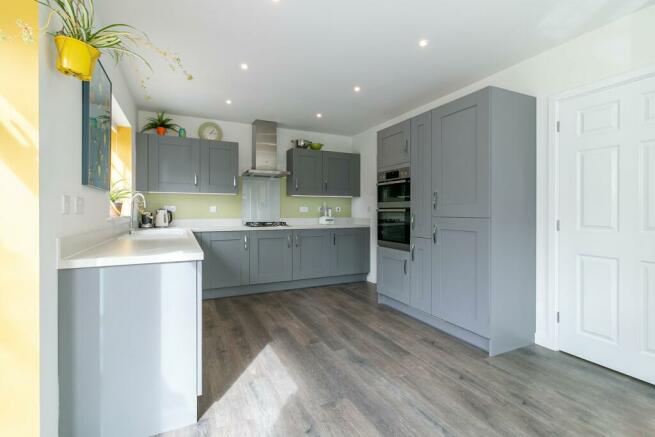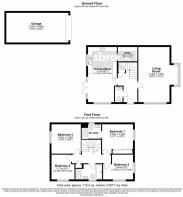Beverley Gardens, Lower Stondon, SG16

- PROPERTY TYPE
Detached
- BEDROOMS
4
- BATHROOMS
2
- SIZE
Ask agent
- TENUREDescribes how you own a property. There are different types of tenure - freehold, leasehold, and commonhold.Read more about tenure in our glossary page.
Freehold
Key features
- Bright, Open-Plan Living: Seamless indoor-outdoor flow with large French doors leading to the garden
- Chef's Kitchen: Modern design with a gas hob and double oven for culinary enthusiasts
- Easy-Care Flooring: Durable, family-friendly hard flooring—perfect for kids and pets
- Convenient Utility Room: Extra space for laundry and storage to keep daily life organised
- Downstairs toilet - ideal for busy young families and no need for guests to go upstairs to the bathroom
- Private, Landscaped South Facing Garden: Walled garden with a spacious patio—ideal for entertaining and relaxation
- Tandem Garage & Parking: Ample off-road parking plus extra storage in a large garage
- Just over half a MILE to two Good Ofsted rated Primary and Lower School and Just over 2 miles, with local bus pick up to 3 Senior Academys
- Just under 3 miles from Arlesey MAINLINE station
- Good road links - A507 and A1(M). Short drive to larger towns of Hitchin and Letchworth
Description
ALMOST BRAND NEW! This stunning home is perfect for a young couple ready to expand their family or those with pre-school or school-age children. Imagine living in a place where modern comfort meets the tranquillity of the beautiful Bedfordshire countryside, just a stone's throw away. It’s ideal for dog owners, walkers, joggers, and cyclists who love to stay active in nature.
Step inside and be welcomed by a bright, open-plan living space that’s ready to host your family’s new memories. On the ground floor, the left-hand side features a spacious 20ft modern kitchen/diner. The large French doors flood the space with natural light, seamlessly connecting the indoors with the landscaped rear garden - an oasis perfect for entertaining or simply enjoying a quiet cup of coffee in the morning sun. The durable hard flooring is a dream for busy families, easily withstanding the chaos of kids and pets. Whether you're an aspiring chef or just love to cook for family and friends, the gas hob and double oven will inspire your culinary creations.
Opposite the kitchen, the living room offers a blank canvas for you to express your style. With a clean, modern finish, all you need to do is add your furniture and soft furnishings. The ground floor also includes a handy utility room and a downstairs cloakroom, perfect for managing the bustle of family life.
When it’s time to relax, the four DOUBLE bedrooms provide a cosy retreat for everyone. The main bedroom has built-in wardrobes and a sleek en-suite shower room. All bedrooms are carpeted, ensuring warm feet on chilly winter mornings. The modern family bathroom, with its shower over the bath, is great for a quick morning routine or a relaxing soak at the end of the day.
If you own a car, you’ll appreciate the off-road parking on the driveway leading to the large tandem garage. Whether you need extra storage or a place to keep your car, this space has you covered.
The walled rear garden, with its spacious patio and lush lawn, is a safe and serene space for family barbecues, sunbathing, or just playing with the kids. The charming brick wall boundary adds character with no fences to worry about maintaining!
For families with children, this home is in the catchment area for highly-regarded primary and secondary schools, making school runs a breeze.
This is more than just a house; it’s a place to create your dream lifestyle with 1,200 sq.ft. of living space in a lovely Bedfordshire village.
Homes like this one get snapped up quickly! Don’t miss your chance - call the Leysbrook team today to book your viewing before someone else does!
| ADDITIONAL INFORMATION
Council Tax Band - F - £2,997.64 P.A.
EPC rating - B
| GROUND FLOOR
Living Room: Approx 20' 2" x 11' 4" (6.15m x 3.45m)
Kitchen / Diner: Approx 20' 1" x 10' 6" (6.12m x 3.20m)
Utility Room: 7' 1" x 5' 2" (2.16m x 1.57m)
Downstairs Cloakroom: 5' 8" x 2' 9" (1.73m x 0.84m)
| FIRST FLOOR
Bedroom One: Approx 11' 6" x 10' 7" (3.51m x 3.23m)
En-Suite: Approx 7' 1" x 5' 3" (2.16m x 1.60m)
Bedroom Two: Approx 11' 2" x 9' 3" (3.40m x 2.82m)
Bedroom Three: Approx 10' 9" x 10' 8" (3.28m x 3.25m)
Bedroom Four: Approx 9' 1" x 8' 4" (2.77m x 2.54m)
Bathroom: Approx 9' 8" x 5' 6" (2.95m x 1.68m)
| OUTSIDE
Garage: 22' 6" x 10' 9" (6.86m x 3.28m) LARGE GARAGE
Landscaped SOUTH FACING garden is mainly lawn with patio areas - all day sunshine
Gated access to the side and driveway providing off road parking for three cars
Brochures
Brochure 1- COUNCIL TAXA payment made to your local authority in order to pay for local services like schools, libraries, and refuse collection. The amount you pay depends on the value of the property.Read more about council Tax in our glossary page.
- Band: F
- PARKINGDetails of how and where vehicles can be parked, and any associated costs.Read more about parking in our glossary page.
- Yes
- GARDENA property has access to an outdoor space, which could be private or shared.
- Yes
- ACCESSIBILITYHow a property has been adapted to meet the needs of vulnerable or disabled individuals.Read more about accessibility in our glossary page.
- Ask agent
Beverley Gardens, Lower Stondon, SG16
Add an important place to see how long it'd take to get there from our property listings.
__mins driving to your place
Your mortgage
Notes
Staying secure when looking for property
Ensure you're up to date with our latest advice on how to avoid fraud or scams when looking for property online.
Visit our security centre to find out moreDisclaimer - Property reference 25322105. The information displayed about this property comprises a property advertisement. Rightmove.co.uk makes no warranty as to the accuracy or completeness of the advertisement or any linked or associated information, and Rightmove has no control over the content. This property advertisement does not constitute property particulars. The information is provided and maintained by Leysbrook, Letchworth. Please contact the selling agent or developer directly to obtain any information which may be available under the terms of The Energy Performance of Buildings (Certificates and Inspections) (England and Wales) Regulations 2007 or the Home Report if in relation to a residential property in Scotland.
*This is the average speed from the provider with the fastest broadband package available at this postcode. The average speed displayed is based on the download speeds of at least 50% of customers at peak time (8pm to 10pm). Fibre/cable services at the postcode are subject to availability and may differ between properties within a postcode. Speeds can be affected by a range of technical and environmental factors. The speed at the property may be lower than that listed above. You can check the estimated speed and confirm availability to a property prior to purchasing on the broadband provider's website. Providers may increase charges. The information is provided and maintained by Decision Technologies Limited. **This is indicative only and based on a 2-person household with multiple devices and simultaneous usage. Broadband performance is affected by multiple factors including number of occupants and devices, simultaneous usage, router range etc. For more information speak to your broadband provider.
Map data ©OpenStreetMap contributors.




