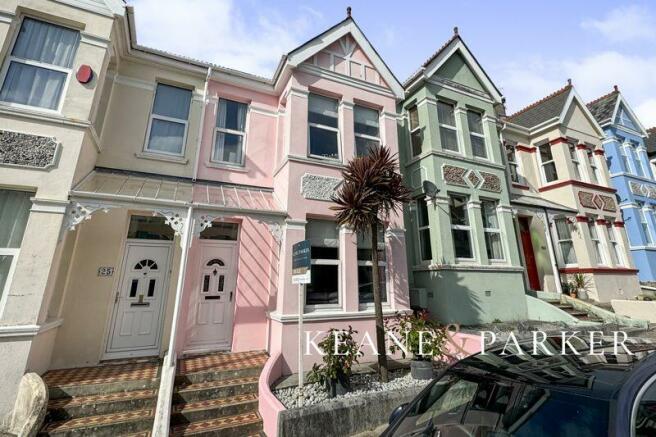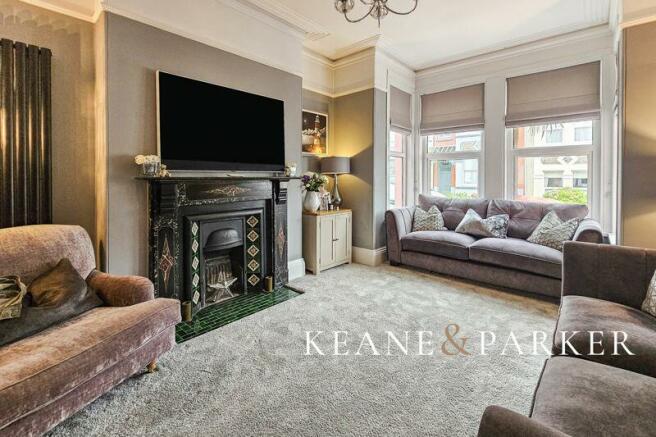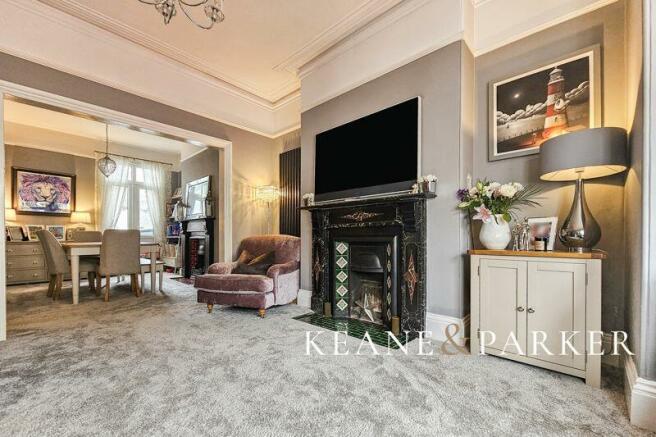Wembury Park Road, Peverell. Plymouth

- PROPERTY TYPE
Terraced
- BEDROOMS
4
- BATHROOMS
1
- SIZE
Ask agent
- TENUREDescribes how you own a property. There are different types of tenure - freehold, leasehold, and commonhold.Read more about tenure in our glossary page.
Freehold
Key features
- Stunning Peverell Home with Loft Conversion
- Four Bedrooms
- Lounge & Dining Room
- Modern Kitchen & Breakfast Room
- Period Fireplaces & Features
- Landscaped Courtyard
- Gas Central Heating & Double Glazing
- Sought After Park Road Location
Description
This stunning period home is located within one of Peverell's highly desirable 'Park Roads' and is located just a short distance to Central Park and all the shops and amenities of Hyde Park and the well regarded primary school of Hyde Park Junior School. Over recent years the current owners have invested in a thorough modernisation throughout the property, and it now presents itself perfectly for a buyer looking for a period home that you can move straight into.
On entering the property, the vestibule and hallway lead to the principal reception rooms, with a traditional staircase leading to the first floor you will find generous cupboard space under the stairs. The Lounge features a square bay window to the front aspect, a large period fireplace and ornate coving to the ceiling. This room is open plan to the Dining Room, and with the two rooms combined it provides a generous living area perfect for family living and hosting. Within the Dining Room, French doors open to the rear courtyard and the room again features a lovely period fireplace.
The Kitchen & Breakfast Room are very much the hub to this home, these open plan rooms have been completely modernised with a new kitchen installed in 2023, tastefully finished with Quartz worktops and integrated appliances including a dishwasher and washing machine, microwave, electric oven and hob with extractor over. Finished with contemporary design doors and fittings, spotlights to the newly plastered ceilings and quality wood effect flooring, you will find plenty of space for soft furnishings or breakfast table within the room which although modern in decor, it also features a period fireplace and has plenty of light with windows to the side and rear aspects. A doorway also leads outside to the courtyard.
On the first floor you will find three bedrooms, the family bathroom and a separate WC. Re-fitted in 2016, the bathroom was completed to a high standard with a panelled bath featuring a rain shower over, period style vanity sink with marble top and matching WC cabinet. Bedrooms 1 & 2 both feature their original fireplaces, Bedroom 1 also has the benefit for the square bay window to the front aspect and Bedroom 2 has a recess cupboard for storage.
This property has the advantage of a professionally converted loft room, this huge bedroom has been tastefully decorated and features two velux windows and access into large storage eaves, perfect for seasonal decorations and general storage. Having the advantage of the loft conversion, the property provides three comfortable double bedrooms plus a fourth bedroom which is a good size single room.
Outside, the property has been landscaped to reduce maintenance and the owners have created a private courtyard with decking and fencing providing the perfect space for outdoor dining in the summer months. A wooden gate leads to the rear courtyard, and there is an outside tap.
The property is fitted with gas central heating having the benefit of a new Bosch Worcester installed in 2016. The front was also re-rendered and painted in 2020 which included new guttering and downpipes. Remaining upgrades and touches will also be noticed in the home which include designer chrome plug and light switches, contemporary designer radiators and the property was re-carpeted in 2023.
It is also fitted with Upvc framed double glazing, and we currently await the results of a new EPC. The property is registered in Council Tax Band C. All enquiries and viewings can be made through the Sole Agent Keane & Parker.
Entrance Hall
Lounge
16' 1'' x 12' 6'' (4.9m x 3.8m) Into Bay
Dining Room
12' 10'' x 10' 0'' (3.9m x 3.05m)
Breakfast Room
9' 10'' x 9' 8'' (3m x 2.95m)
Kitchen
9' 10'' x 8' 0'' (3m x 2.45m)
First Floor Landing
Bedroom 1
13' 4'' x 10' 6'' (4.06m x 3.2m)
Bedroom 2
12' 10'' x 10' 0'' (3.91m x 3.05m)
Bedroom 4
8' 5'' x 5' 7'' (2.56m x 1.71m)
Family Bathroom
Separate WC
Second Floor
Bedroom 3
16' 0'' x 12' 2'' (4.88m x 3.7m)
Brochures
Full Details- COUNCIL TAXA payment made to your local authority in order to pay for local services like schools, libraries, and refuse collection. The amount you pay depends on the value of the property.Read more about council Tax in our glossary page.
- Band: C
- PARKINGDetails of how and where vehicles can be parked, and any associated costs.Read more about parking in our glossary page.
- Ask agent
- GARDENA property has access to an outdoor space, which could be private or shared.
- Ask agent
- ACCESSIBILITYHow a property has been adapted to meet the needs of vulnerable or disabled individuals.Read more about accessibility in our glossary page.
- Ask agent
Energy performance certificate - ask agent
Wembury Park Road, Peverell. Plymouth
NEAREST STATIONS
Distances are straight line measurements from the centre of the postcode- Plymouth Station1.0 miles
- Devonport Station1.6 miles
- Dockyard Station1.6 miles
Notes
Staying secure when looking for property
Ensure you're up to date with our latest advice on how to avoid fraud or scams when looking for property online.
Visit our security centre to find out moreDisclaimer - Property reference 12489299. The information displayed about this property comprises a property advertisement. Rightmove.co.uk makes no warranty as to the accuracy or completeness of the advertisement or any linked or associated information, and Rightmove has no control over the content. This property advertisement does not constitute property particulars. The information is provided and maintained by Keane & Parker, Plymouth. Please contact the selling agent or developer directly to obtain any information which may be available under the terms of The Energy Performance of Buildings (Certificates and Inspections) (England and Wales) Regulations 2007 or the Home Report if in relation to a residential property in Scotland.
*This is the average speed from the provider with the fastest broadband package available at this postcode. The average speed displayed is based on the download speeds of at least 50% of customers at peak time (8pm to 10pm). Fibre/cable services at the postcode are subject to availability and may differ between properties within a postcode. Speeds can be affected by a range of technical and environmental factors. The speed at the property may be lower than that listed above. You can check the estimated speed and confirm availability to a property prior to purchasing on the broadband provider's website. Providers may increase charges. The information is provided and maintained by Decision Technologies Limited. **This is indicative only and based on a 2-person household with multiple devices and simultaneous usage. Broadband performance is affected by multiple factors including number of occupants and devices, simultaneous usage, router range etc. For more information speak to your broadband provider.
Map data ©OpenStreetMap contributors.





