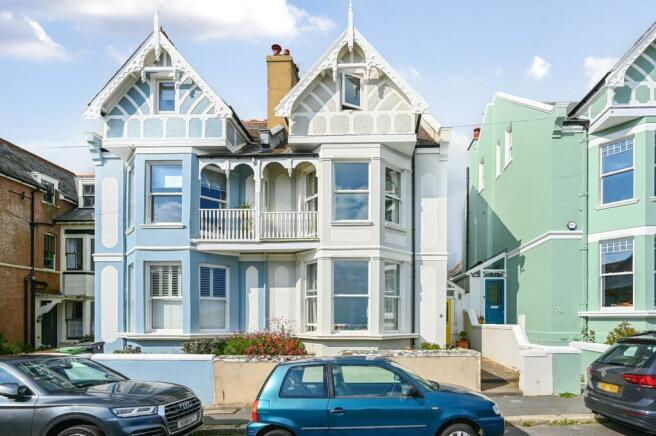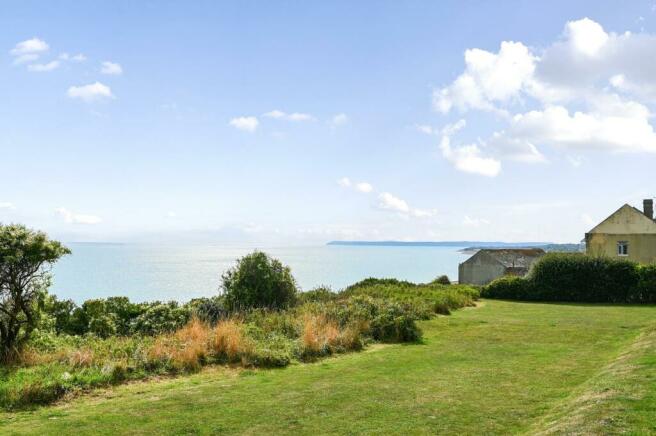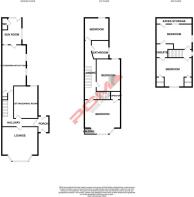
West Hill Road, St. Leonards-On-Sea

- PROPERTY TYPE
Semi-Detached
- BEDROOMS
5
- BATHROOMS
2
- SIZE
Ask agent
- TENUREDescribes how you own a property. There are different types of tenure - freehold, leasehold, and commonhold.Read more about tenure in our glossary page.
Freehold
Key features
- Substantial Semi-Detached Home
- Lounge with Fireplace
- Separate Sitting/ Dining Room
- 22ft Kitchen-Breakfast Room
- Five Bedrooms
- Sea Views and Balcony from the Master
- Two Bathrooms
- Wealth of Character
- Private Rear Garden
- Council Tax Band D
Description
The property boasts a WEALTH OF CHARACTER throughout and offers extremely SPACIOUS AND VERSATILE ACCOMODATION over three floors comprising a porch, entrance hallway, LOUNGE with FEATURE FIREPLACE enjoying the aforementioned views, separate SITTING/ DINING ROOM, 22ft KITCHEN-BREAKFAST ROOM, sun room and wc. To the first floor there are THREE BEDROOMS, the master boasting SEA VIEWS and a BALCONY in addition to a family bathroom, whilst to the second floor there are TWO FURTHER DOUBLE BEDROOMS, one of which also benefits from sea views, in addition to a MODERN JACK & JILL STYLE EN-SUITE.
A particular feature of this property is its LARGE REAR GARDEN which is PRIVATE & SECLUDED and considered FAMILY FRIENDLY.
The property is located within easy reach of the seafront in addition to West St Leonards railway station and the many boutique shops, bars and restaurants that central St Leonards has to offer.
If you are looking for a PERIOD HOME in a sought-after St Leonards location with UNRIVALLED VIEWS look no further than this STUNNING example and call PCM Estate Agents now to arrange your immediate viewing to avoid disappointment.
Private Front Door - Leading to:
Entrance Porch - Tiled flooring, door to rear aspect leading out to the garden, door to:
Entrance Hallway - Spacious with stairs rising to the first floor accommodation, under stairs storage cupboard, exposed wooden floorboards, radiator, door to:
Lounge - 5.13m max x 5.11m max (16'10 max x 16'9 max ) - Double glazed bay window to front aspect enjoying fantastic sea views, feature fireplace, ceiling cornicing, picture rail, radiator.
Sitting/ Dining Room - 4.57m x 3.30m (15' x 10'10) - Double glazed sash window to rear aspect, feature fire surround, radiator, serving hatch to:
Kitchen-Breakfast Room - 6.78m max x 3.48m (22'3 max x 11'5) - Comprising a range of eye and base level units with worksurfaces over, four ring gas hob with oven below, one & ½ bowl inset sink with mixer tap, space for fridge freezer, space and plumbing for dishwasher, space and plumbing for washing machine, ample space for breakfast table and chairs, under stairs pantry, double glazed sash windows to side aspect, window to rear aspect, door leading to:
Sun Room - 3.81m x 2.97m (12'6 x 9'9) - Double glazed windows to rear and side aspects, double glazed door to rear aspect leading out to the garden.
Wc - 1.57m x 0.79m (5'2 x 2'7) - WC, wash hand basin, tiled splashbacks.
First Floor Landing - Spacious with stairs rising to the second floor accommodation, doors to:
Master Bedroom - 5.16m max x 5.16m max (16'11 max x 16'11 max) - Feature fire surround, radiator, built in storage cupboard, double glazed bay window to front aspect enjoying sensational views out to sea, sash windows with one leading out to:
Private Balcony - Ideal for seating and enjoying the view.
Bedroom - 4.88m x 3.30m (16' x 10'10) - Double glazed sash window to rear aspect, feature fire surround, radiator.
Bedroom - 3.51m x 2.95m (11'6 x 9'8) - Sash window to rear aspect, feature fire surround, radiator.
Bathroom - 2.64m max x 2.11m max (8'8 max x 6'11 max) - Panelled bath with mixer tap and shower attachment, wc, wash hand basin, radiator, double glazed obscured sash window to side aspect.
Second Floor Landing - Double glazed window to side aspect, door to:
Bedroom - 5.23m max x 5.11m max (17'2 max x 16'9 max ) - Double glazed windows to side and front aspects with the front enjoying amazing views out to sea, feature fire surround, wash hand basin, two doors providing access to eaves storage, door to:
Jack & Jill Bathroom - Walk in shower with shower screen, dual flush wc, wash hand basin, part tiled walls, chrome ladder style radiator, loft hatch providing access to storage, extractor fan, door to:
Bedroom - 5.44m max x 3.56m max (17'10 max x 11'8 max ) - Double glazed Velux window to rear aspect, double glazed window to side aspect, two radiators, feature fire surround, two doors providing access to eaves storage.
Rear Garden - The property enjoys a private and secluded family friendly garden which extends to a good size with a large patio area abutting the property and providing ample space for seating and entertaining, raised flowerbeds, outside water tap, return door to entrance porch providing side access to the property. The main area of garden is predominantly laid to lawn a featuring a range of mature shrubs, plants and trees. Towards the end of the garden is a vegetable patch and a storage shed, with enclosed fenced boundaries.
Brochures
West Hill Road, St. Leonards-On-SeaBrochure- COUNCIL TAXA payment made to your local authority in order to pay for local services like schools, libraries, and refuse collection. The amount you pay depends on the value of the property.Read more about council Tax in our glossary page.
- Band: D
- PARKINGDetails of how and where vehicles can be parked, and any associated costs.Read more about parking in our glossary page.
- Ask agent
- GARDENA property has access to an outdoor space, which could be private or shared.
- Yes
- ACCESSIBILITYHow a property has been adapted to meet the needs of vulnerable or disabled individuals.Read more about accessibility in our glossary page.
- Ask agent
West Hill Road, St. Leonards-On-Sea
NEAREST STATIONS
Distances are straight line measurements from the centre of the postcode- West St. Leonards Station0.3 miles
- St Leonards Warrior Square Station0.7 miles
- Hastings Station1.4 miles

Since our opening in 2010 we have established ourselves as the towns' NUMBER ONE Estate Agents proven in the Rightmove statistics, due to our dynamic, enthusiastic, professional and committed approach to selling properties for our clients
LOCAL ESTATE AGENTS YOU CAN TRUSTOur agency was opened by Shane Cuddington and Blake Mitchell as an independent Estate Agency combining an innovative approach to selling your home coupled with traditional Estate Agency values. PCM is an Estate Agency founded by local people who know the town they are working in. The directors of PCM and their team have a combined experience in estate agency of over 240 years providing professional and knowledgeable assistance in selling property in the Hastings and St Leonards surrounding areas.
TOWN CENTRE OFFICEPCM have invested heavily in bespoke town centre offices with state of the art computer and web technology and advertise on the three main property portals - Right Move, Zoopla and Prime Location, giving every technical advantage in either finding a new home or selling your property.
EXPERIENCED DIRECTORSPCM also realise that selling or buying a property is an extremely personal venture and we will ensure that one of our experienced directors is always available to advise and assist you with the sale or purchase of your most valuable asset.
Selling your home can be a daunting process but with PCM on your side guiding you from start to finish we will make the whole scenario as smooth as possible.
We look forward to helping you move to your new home soon!
Shane & Blake
Notes
Staying secure when looking for property
Ensure you're up to date with our latest advice on how to avoid fraud or scams when looking for property online.
Visit our security centre to find out moreDisclaimer - Property reference 33354845. The information displayed about this property comprises a property advertisement. Rightmove.co.uk makes no warranty as to the accuracy or completeness of the advertisement or any linked or associated information, and Rightmove has no control over the content. This property advertisement does not constitute property particulars. The information is provided and maintained by PCM Estate Agents, Hastings. Please contact the selling agent or developer directly to obtain any information which may be available under the terms of The Energy Performance of Buildings (Certificates and Inspections) (England and Wales) Regulations 2007 or the Home Report if in relation to a residential property in Scotland.
*This is the average speed from the provider with the fastest broadband package available at this postcode. The average speed displayed is based on the download speeds of at least 50% of customers at peak time (8pm to 10pm). Fibre/cable services at the postcode are subject to availability and may differ between properties within a postcode. Speeds can be affected by a range of technical and environmental factors. The speed at the property may be lower than that listed above. You can check the estimated speed and confirm availability to a property prior to purchasing on the broadband provider's website. Providers may increase charges. The information is provided and maintained by Decision Technologies Limited. **This is indicative only and based on a 2-person household with multiple devices and simultaneous usage. Broadband performance is affected by multiple factors including number of occupants and devices, simultaneous usage, router range etc. For more information speak to your broadband provider.
Map data ©OpenStreetMap contributors.





