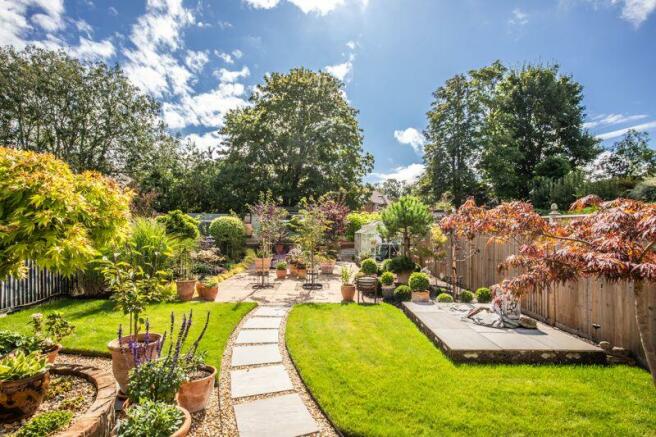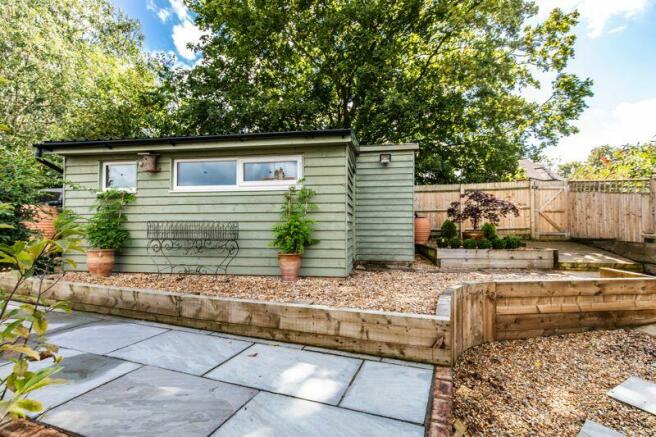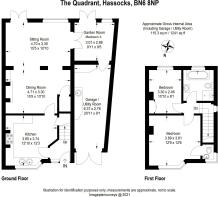
The Quadrant, Hassocks

- PROPERTY TYPE
Semi-Detached
- BEDROOMS
2
- BATHROOMS
1
- SIZE
Ask agent
- TENUREDescribes how you own a property. There are different types of tenure - freehold, leasehold, and commonhold.Read more about tenure in our glossary page.
Freehold
Key features
- Well extended semi detached house
- 2 Double bedrooms
- 3 Reception rooms
- Large recently landscaped south facing garden
- Sizable workshop
- Garage
Description
Hassocks is a vibrant village with a bustling High Street including cafés, a deli, butchers, bakers, post office, restaurants and public houses. Its mainline train station provides regular rail services to London, Brighton and Gatwick. There are also a range of revered state and private schools locally.
Set in a sought after and quiet location a short walk from the village, this semi-detached house has been extended over the years providing adaptable living with the flexibility to have a bedroom on the ground floor and scope for further enlargement with conversion of the loft space (sntc). The dining room with focal decorative fireplace and surround opens into the large and light sitting room looking out onto the rear south facing garden. The modern styled kitchen is at the front of the property and benefits from a range of hi-gloss wall and base units. Stairs lead to the first floor where there are 2 bedrooms along with a family bathroom with a freestanding bath and separate shower cubicle. The master bedroom also benefits from an en-suite cloakroom. The recently landscaped rear garden extends to the south and comprises area of lawn, paving and shingle softened with strategic shrubs and plants along with specimen trees. A sizable elevated paved terrace provides the perfect space for entertaining. There is also the benefit of a large, insulated workshop with light and power having a multitude of uses. The paved front driveway provides off street parking for 2 cars and access to the attached garage.
KITCHEN
Hi-gloss wall and base units
2 inset stainless steel sink bowls
Space for range cooker with extractor fan over
Space for ‘American Style’ fridge freezer
Space for dishwasher
Tiled splashbacks
BATHROOM
Panelled bath with centre mounted taps and hand shower attachment
Fully tiled shower cubicle with wall mounted shower and glazed door
Modern wash hand basin with cupboards under
Heated ladder style towel radiator
Low level w.c. suite with concealed cistern
SPECIFICATION
Gas fired ‘Worcester’ wall mounted boiler located in the garden room
Sizable insulated workshop/studio with light and power
Recently landscaped south facing rear garden
EXTERNAL
The property is approached over a block paved driveway with parking for 2 cars and access to the attached garage. The rear garden has been beautifully landscaped reflecting an Asian theme throughout. There are areas of shingle and paving with a lawn interspersed and bordered with well stocked beds and specimen trees and shrubs. There is a large green house to one side of the garden along with an elevated terrace at the rear of the garden housing a large timber workshop.
Brochures
Full DetailsBrochure- COUNCIL TAXA payment made to your local authority in order to pay for local services like schools, libraries, and refuse collection. The amount you pay depends on the value of the property.Read more about council Tax in our glossary page.
- Ask agent
- PARKINGDetails of how and where vehicles can be parked, and any associated costs.Read more about parking in our glossary page.
- Yes
- GARDENA property has access to an outdoor space, which could be private or shared.
- Yes
- ACCESSIBILITYHow a property has been adapted to meet the needs of vulnerable or disabled individuals.Read more about accessibility in our glossary page.
- Ask agent
The Quadrant, Hassocks
NEAREST STATIONS
Distances are straight line measurements from the centre of the postcode- Hassocks Station0.6 miles
- Burgess Hill Station2.0 miles
- Wivelsfield Station2.7 miles
We are Chatt Estates, a proactive and friendly estate agent with over 25 years experience of selling houses across Sussex.
We'd love to help you with your home, so please call or pop into our Ditchling office and see what we can offer you...
Notes
Staying secure when looking for property
Ensure you're up to date with our latest advice on how to avoid fraud or scams when looking for property online.
Visit our security centre to find out moreDisclaimer - Property reference 11716280. The information displayed about this property comprises a property advertisement. Rightmove.co.uk makes no warranty as to the accuracy or completeness of the advertisement or any linked or associated information, and Rightmove has no control over the content. This property advertisement does not constitute property particulars. The information is provided and maintained by Chatt Estates, Ditchling. Please contact the selling agent or developer directly to obtain any information which may be available under the terms of The Energy Performance of Buildings (Certificates and Inspections) (England and Wales) Regulations 2007 or the Home Report if in relation to a residential property in Scotland.
*This is the average speed from the provider with the fastest broadband package available at this postcode. The average speed displayed is based on the download speeds of at least 50% of customers at peak time (8pm to 10pm). Fibre/cable services at the postcode are subject to availability and may differ between properties within a postcode. Speeds can be affected by a range of technical and environmental factors. The speed at the property may be lower than that listed above. You can check the estimated speed and confirm availability to a property prior to purchasing on the broadband provider's website. Providers may increase charges. The information is provided and maintained by Decision Technologies Limited. **This is indicative only and based on a 2-person household with multiple devices and simultaneous usage. Broadband performance is affected by multiple factors including number of occupants and devices, simultaneous usage, router range etc. For more information speak to your broadband provider.
Map data ©OpenStreetMap contributors.





