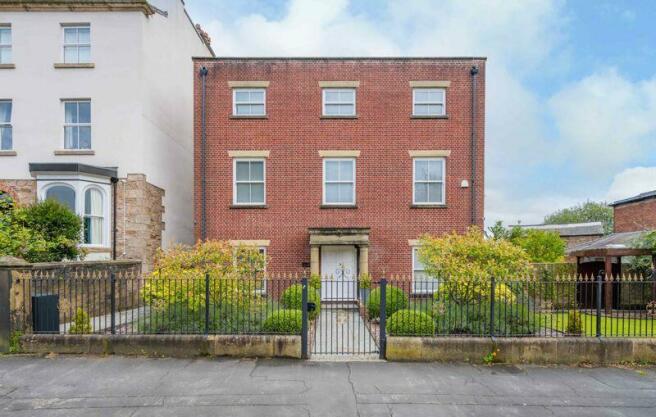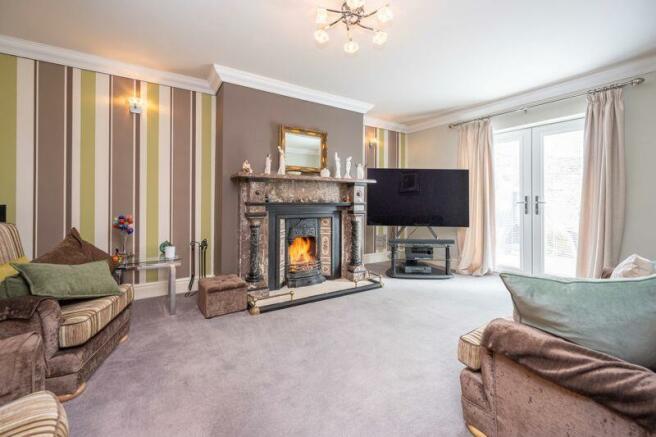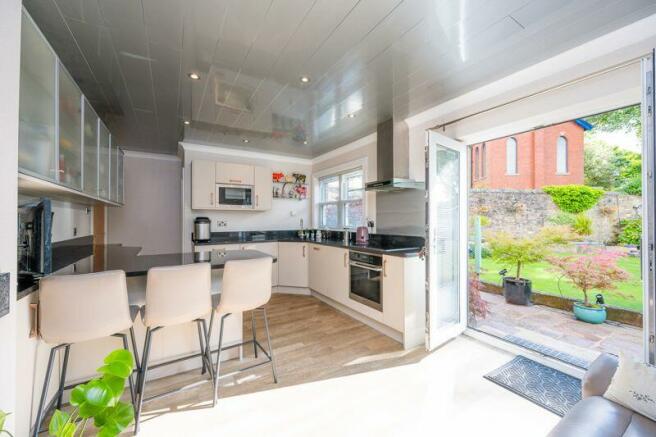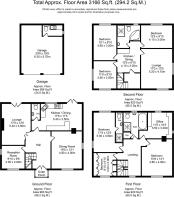
Park Road, Chorley

- PROPERTY TYPE
Detached
- BEDROOMS
7
- BATHROOMS
3
- SIZE
Ask agent
- TENUREDescribes how you own a property. There are different types of tenure - freehold, leasehold, and commonhold.Read more about tenure in our glossary page.
Freehold
Key features
- Detached Georgian Property
- Large Plot
- Three Storey
- Circa 3166 Square Feet
- Potential to Divide into Two Properties
- Six Bedrooms
- Modern Dining Kitchen
- Three Bathrooms
- Stunning Landscaped Gardens
- Detached Double Garage
Description
Don’t miss this exceptional opportunity to own a spacious family residence inthe charming heart of historic Chorley. Constructed in the mid-1990s by thecurrent owners, this lovely home has served as a treasured family sanctuary.Nestled within the picturesque St Laurence’s conservation area and adjacent tothe acclaimed Astley Park, it’s the perfect location for families. Plus, you'llenjoy the convenience of being within walking distance to both the railwaystation and bus terminal, with easy access to the motorway network. Theproperty is elegantly framed by stylish wrought iron railings in black andgold, featuring two secure entry points: a main gate and a personnel gate thataccommodates deliveries. Both gates can be locked for added peace of mind.
Upon entering through the front door, you are greeted by a spacious hallwaythat provides access to the ground floor rooms. A cozy reading room awaits,complete with a large fitted bookcase—perfect for book lovers. Two full-sizedsash windows bathe the space in natural light, enhancing its inviting ambiance.Directly across the hallway, the expansive dining room comfortably accommodates8 to 10 guests, featuring two large sash windows that not only flood the roomwith light but also offer lovely views of the garden pond and waterfall. A gasfire set in an original cast iron surround adds warmth and charm to thiselegant space. Double doors from the hallway lead into the lounge, where anexquisite art nouveau marble fireplace with a real fire hearth serves as a stunningfocal point. Double patio doors open onto a raised patio area, ideal forentertaining or enjoying the outdoors.
For the culinary enthusiast, the kitchen is a true delight, boasting generousgranite worktops and ample cupboard and drawer space. It comes equipped withhigh-end appliances, including a large Miele dishwasher, a premium Miele oven,a Neff induction hob, and a combined eye-level microwave and grill. Aconvenient cloakroom off the kitchen features a toilet and sink for addedpracticality.
Ascending the beautifully hand-painted cart winder staircase, you’ll find thefirst floor, where high ceilings create an airy and open feel. The main bedroomis a luxurious retreat, featuring elegant light fixtures and an en-suitebathroom equipped with a power shower and steam room, along with a stylishcontemporary sink and toilet. Adjacent to the main bedroom lies a spacioussecond bedroom, adorned with a stunning feature light shade that serves as acaptivating centerpiece, easily adjustable to create a soothing ambiance. Whatwas once a modest box room has been transformed into a generous wardrobe andstorage area, complete with a stylish mirror and dressing table. The fourthroom, which originally functioned as a double bedroom, has been reimagined intoa spacious double office, a testament to the work-from-home trend. The bathroomis equipped with a sink unit, bidet, toilet, and an expansive double bath,enhanced with luxurious jacuzzi jets. For those who appreciate a refreshingshower experience, a separate shower cabinet boasts a powerful monsoon shower,a handheld option, fixed body jets, and a steam generator.
This innovative cubicle even features built-in speakers, allowing you to enjoymusic from radio, MP3, or any compatible device. Additionally, a convenientlyshelved airing cupboard houses the hot water tank, ensuring practicality inthis elegant space. The second floor of this remarkable property is fullyself-contained, featuring a convenient kitchenette complete with a breakfastbar. A spacious lounge/sitting room offers beautiful views of Astley Park, aswell as a picturesque outlook over the front and side gardens, where thecharming feature pond is located. The three generously sized bedrooms arewell-appointed, all serviced by a family bathroom that boasts a contemporarysink, toilet, and a stylish corner bath. The bathroom also includes a largeshower with a curved screen and an open walk-in design at one end. This flooris perfect for multi-generational living or could serve as a lucrativesecondary income opportunity, such as an Airbnb or long-term rental.
In addition to its impressive size and proportion, one of the standout featuresof this property is its beautifully landscaped garden. Developed over the past25 years, the garden is designed with a walled layout that includes a spaciouslawn area, ample enough to accommodate a marquee for up to 50 guests. The lawnis bordered by a traditional cobbled secure parking area, allowing for easyvehicle maneuvering. To the south side of the lawn, you'll find an establishedconifer bed and a circular grey cobbled dining area, perfect for al frescomeals. Adjacent to the dining area is a bed filled with Mediterranean plantsand shrubs, leading to a large wooden deck overlooking a serene pond andwaterfall. Throughout the garden, a variety of potted plants thrive, allmaintained by an efficient irrigation system that ensures they are watereddaily. In addition to the raised and lowered patios outside the kitchen andlounge, an extra patio has been added to the south side of the property,providing a sun-soaked seating area perfect for enjoying the later hours of theday. At the far end of the garden, a double garage with newly fitted automaticroller doors houses the utility room for washing and drying. The garden isbeautifully illuminated by feature lights, security lights, and solar displaylights, creating a magical atmosphere in the evenings.
Tenure: We are advised by our client that the property is Freehold
Council Tax Band: F
Every care has been taken with the preparation of these property details but they are for general guidance only and complete accuracy cannot be guaranteed. If there is any point, which is of particular importance professional verification should be sought. These property details do not constitute a contract or part of a contract. We are not qualified to verify tenure of property. Prospective purchasers should seek clarification from their solicitor or verify the tenure of this property for themselves by visiting mention of any appliances, fixtures or fittings does not imply they are in working order. Photographs are reproduced for general information and it cannot be inferred that any item shown is included in the sale. All dimensions are approximate.
Brochures
Property BrochureFull Details- COUNCIL TAXA payment made to your local authority in order to pay for local services like schools, libraries, and refuse collection. The amount you pay depends on the value of the property.Read more about council Tax in our glossary page.
- Band: F
- PARKINGDetails of how and where vehicles can be parked, and any associated costs.Read more about parking in our glossary page.
- Yes
- GARDENA property has access to an outdoor space, which could be private or shared.
- Yes
- ACCESSIBILITYHow a property has been adapted to meet the needs of vulnerable or disabled individuals.Read more about accessibility in our glossary page.
- Ask agent
Park Road, Chorley
NEAREST STATIONS
Distances are straight line measurements from the centre of the postcode- Chorley Station0.4 miles
- Buckshaw Parkway1.6 miles
- Euxton Balshaw Lane Station2.0 miles
About the agent
Arnold and Phillips offer a fresh and exciting approach to selling, with a branded concept and a comprehensive team of respected individuals with the ability to deal with all professional enquiries pertaining to the property market including sales, lettings, surveys, land, rural, planning, project management, interior design and investments.
Notes
Staying secure when looking for property
Ensure you're up to date with our latest advice on how to avoid fraud or scams when looking for property online.
Visit our security centre to find out moreDisclaimer - Property reference 12165940. The information displayed about this property comprises a property advertisement. Rightmove.co.uk makes no warranty as to the accuracy or completeness of the advertisement or any linked or associated information, and Rightmove has no control over the content. This property advertisement does not constitute property particulars. The information is provided and maintained by Arnold & Phillips, Chorley. Please contact the selling agent or developer directly to obtain any information which may be available under the terms of The Energy Performance of Buildings (Certificates and Inspections) (England and Wales) Regulations 2007 or the Home Report if in relation to a residential property in Scotland.
*This is the average speed from the provider with the fastest broadband package available at this postcode. The average speed displayed is based on the download speeds of at least 50% of customers at peak time (8pm to 10pm). Fibre/cable services at the postcode are subject to availability and may differ between properties within a postcode. Speeds can be affected by a range of technical and environmental factors. The speed at the property may be lower than that listed above. You can check the estimated speed and confirm availability to a property prior to purchasing on the broadband provider's website. Providers may increase charges. The information is provided and maintained by Decision Technologies Limited. **This is indicative only and based on a 2-person household with multiple devices and simultaneous usage. Broadband performance is affected by multiple factors including number of occupants and devices, simultaneous usage, router range etc. For more information speak to your broadband provider.
Map data ©OpenStreetMap contributors.





