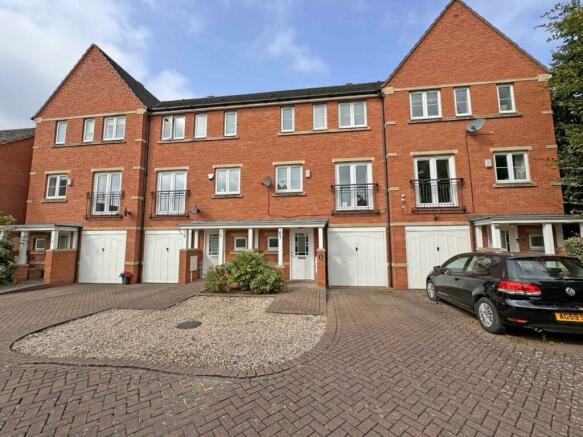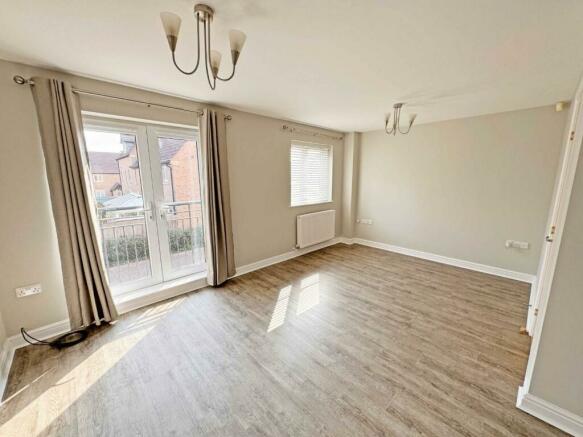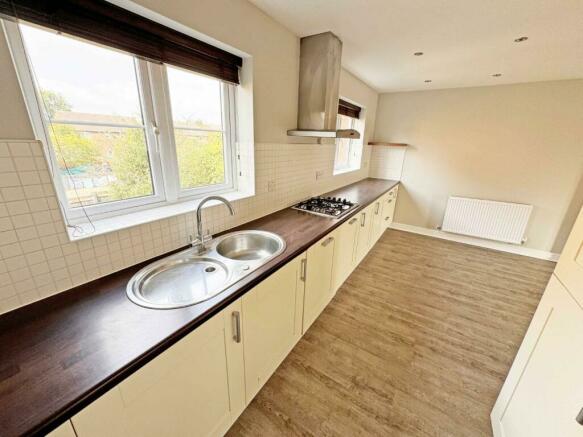
Blyth Close, Cawston, Rugby

Letting details
- Let available date:
- 27/09/2024
- Deposit:
- £1,730A deposit provides security for a landlord against damage, or unpaid rent by a tenant.Read more about deposit in our glossary page.
- Min. Tenancy:
- Ask agent How long the landlord offers to let the property for.Read more about tenancy length in our glossary page.
- Let type:
- Long term
- Furnish type:
- Unfurnished
- Council Tax:
- Ask agent
- PROPERTY TYPE
Terraced
- BEDROOMS
4
- BATHROOMS
2
- SIZE
Ask agent
Key features
- Three / Four Bedroom
- Three Storey Home
- Available End September
- Unfurnished
- Study / Bedroom Four
- Garage & Parking
- Ground Floor Shower Room
- Second Floor Ensuite And Family Bathroom
- Open Plan Kitchen/Lounge/Diner
- Energy Efficiency Rating C
Description
Accommodation Comprises - Entry via partly glazed hardwood door into:
Entrance Hall - Wood laminate floor covering. Radiator. Inset spotlights. Understairs storage cupboard. Dog leg stairs rising to first floor landing. Doors to:
Downstairs Shower Room - With suite to comprise; low level w.c. with concealed cistern, pedestal wash hand basin and shower cubicle with mixer shower. Towel radiator. Tiling to splash areas. Extractor fan. Frosted window to front elevation.
Study / Bedroom Four - 2.54m x 3.02m (8'3" x 9'10") - Twin upvc doors opening to rear garden. Radiator. Wood laminate floor covering.
Utility Room - 1.46m x 2.41m (4'9" x 7'10") - Space and plumbing for a washing machine. Roll top work surface space. Space for a tumble dryer. Wall mounted boiler. Eye level cupboard. Tiling to splash areas. Extractor fan. Window to rear aspect. Partly glazed upvc door to rear. Service door to garage.
First Floor Landing - Stairs rising to second floor landing. Thermostat control for central heating. Radiator. Door to
Lounge / Dining Room / Kitchen - 5.12m x 5.00m max (16'9" x 16'4" max) - A 'U' shaped room.
Kitchen Area - Fitted with a comprehensive range of base and eye level units. Roll top work surface space incorporating a stainless steel sink and drainer unit with mixer tap over. Gas hob with stainless steel extractor canopy over. Built in double oven. Built in microwave. Built in fridge/freezer. Built in dishwasher. Radiator. Wood laminate floor covering. Inset spotilghts. Tiling to splash areas. Two windows overlooking rear garden.
Dining Area - Wood laminate floor covering. Radiator.
Lounge Area - Window to front aspect. Twin upvc double glazed doors with Juliet balcony. Wood laminate floor covering. Radiator.
Second Floor Landing - Storage cupboard. Access to loft space. Doors off to bedrooms.
Bedroom One - 4.50m x 3.21m max (14'9" x 10'6" max) - Two windows to front aspect. Built in wardrobe. Door to ensuite.
Ensuite Shower Room - With suite to comprise; low level w.c. with concealed cistern, shower cubicle with mixer shower and pedestal wash hand basin. Tiling to splash areas. Electric shaver point. Inset spotlights. Extractor fan. Window to front elevation.
Bedroom Two - 2.62m x 3.07m max (8'7" x 10'0" max) - Window to rear. Built in double wardrobe. Radiator.
Bedroom Three - 2.43m x 2.42m (7'11" x 7'11") - Window to rear. Radiator.
Family Bathroom - With suite to comprise; bath with mixer shower over, wall mounted wash hand basin and low level w.c. with concealed cistern. Tiling to splash areas. Towel radiator. Electric shaver point. Extractor fan.
Front Garden - Driveway leading to garage. Area laid to pebbles. Pathway to entrance. Flower and shrub borders.
Integral Garage - With up and over style door. Light and power connected.
Rear Garden - Large decking area. Area laid to lawn. Flower and shrub borders. External lighting. External power point. Rear pedestrian access. Enclosed by timber panel fencing.
Agents Note - Deposit: £1730.76
Length Of Tenancy: 6 Months
Local Authority: Rugby
Council Tax Band: E
Energy Efficiency Rating: C
Brochures
Blyth Close, Cawston, RugbyBrochure- COUNCIL TAXA payment made to your local authority in order to pay for local services like schools, libraries, and refuse collection. The amount you pay depends on the value of the property.Read more about council Tax in our glossary page.
- Band: E
- PARKINGDetails of how and where vehicles can be parked, and any associated costs.Read more about parking in our glossary page.
- Yes
- GARDENA property has access to an outdoor space, which could be private or shared.
- Yes
- ACCESSIBILITYHow a property has been adapted to meet the needs of vulnerable or disabled individuals.Read more about accessibility in our glossary page.
- Ask agent
Blyth Close, Cawston, Rugby
NEAREST STATIONS
Distances are straight line measurements from the centre of the postcode- Rugby Station2.7 miles
About the agent
Having started as a pure estate agency business back in 1996 Horts is now proud to offer the same great service standards to those wishing to rent their property. Although operating under the same roof, these two businesses have a fundamental difference. With estate agency the hard work ends when the client moves in, with property management it starts!
Horts Lettings is also a member of ARLA which means that our knowledge, systems and procedures have been properly checked and vetted.
Industry affiliations

Notes
Staying secure when looking for property
Ensure you're up to date with our latest advice on how to avoid fraud or scams when looking for property online.
Visit our security centre to find out moreDisclaimer - Property reference 33354426. The information displayed about this property comprises a property advertisement. Rightmove.co.uk makes no warranty as to the accuracy or completeness of the advertisement or any linked or associated information, and Rightmove has no control over the content. This property advertisement does not constitute property particulars. The information is provided and maintained by Horts Estate Agents, Rugby. Please contact the selling agent or developer directly to obtain any information which may be available under the terms of The Energy Performance of Buildings (Certificates and Inspections) (England and Wales) Regulations 2007 or the Home Report if in relation to a residential property in Scotland.
*This is the average speed from the provider with the fastest broadband package available at this postcode. The average speed displayed is based on the download speeds of at least 50% of customers at peak time (8pm to 10pm). Fibre/cable services at the postcode are subject to availability and may differ between properties within a postcode. Speeds can be affected by a range of technical and environmental factors. The speed at the property may be lower than that listed above. You can check the estimated speed and confirm availability to a property prior to purchasing on the broadband provider's website. Providers may increase charges. The information is provided and maintained by Decision Technologies Limited. **This is indicative only and based on a 2-person household with multiple devices and simultaneous usage. Broadband performance is affected by multiple factors including number of occupants and devices, simultaneous usage, router range etc. For more information speak to your broadband provider.
Map data ©OpenStreetMap contributors.




