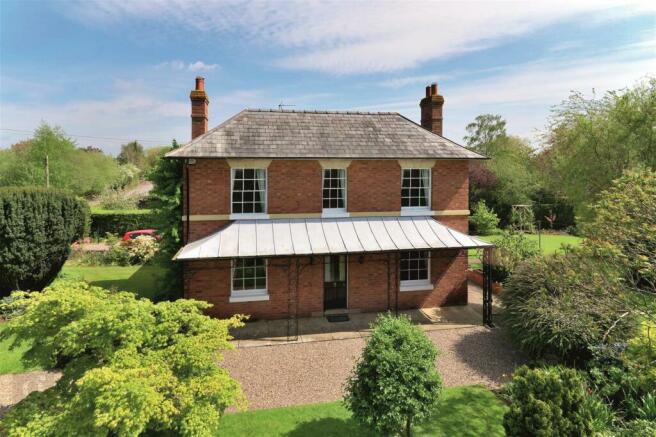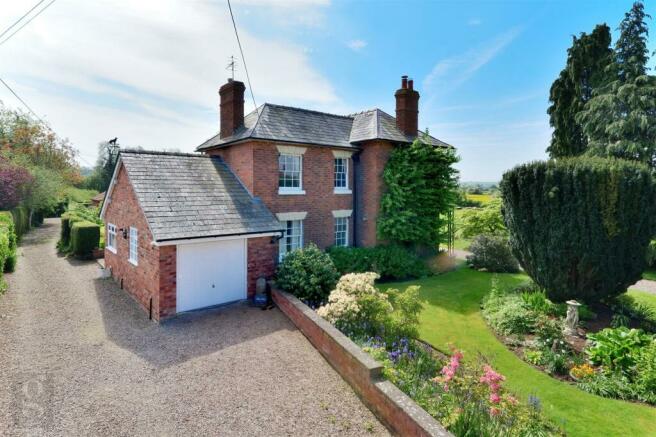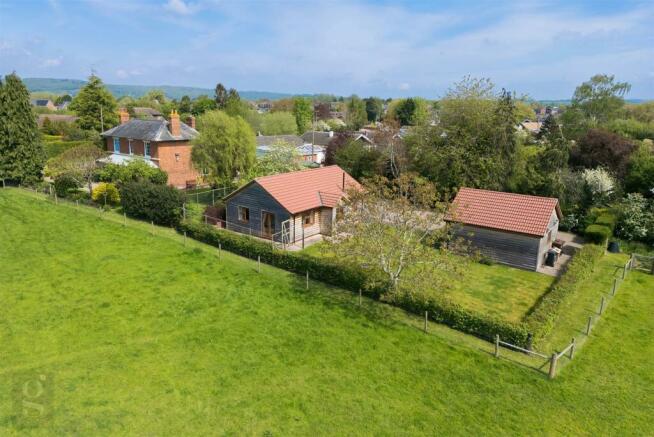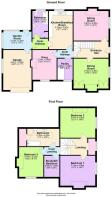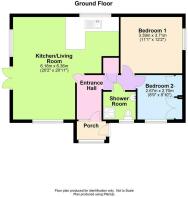Marden, Hereford

- PROPERTY TYPE
Detached
- BEDROOMS
4
- BATHROOMS
2
- SIZE
Ask agent
- TENUREDescribes how you own a property. There are different types of tenure - freehold, leasehold, and commonhold.Read more about tenure in our glossary page.
Freehold
Key features
- •A fine detached country home.
- •Six year old, two bedroom detached annex.
- •Paddock and formal gardens – in total about three acres.
- •Much character with period features.
- •Plenty of parking, double and single garage.
- •No onward chain.
Description
No ongoing chain.
Situation - Set on the fringes of this popular well served village just four miles north of Hereford centre. Marden has a shop, café, primary school, church and some lovely walks around surrounding countryside.
Accommodation -
A Wide Full Length Canopy Porch - With ornate glazed front door leading to –
Reception Hall - With radiator, stairs to First Floor, deep understairs cupboard.
Sitting Room - With exposed floorboards, fireplace with raised grate, marble surround with mirror over, radiator and sash window to front.
Dining Room - Having exposed floorboards, sash window, fireplace with fitted wood burning stove, recess cupboards to either side with pine doors.
Inner Hallway -
Pantry - With shelving, cold slab, window, old meat hooks.
Snug - With fireplace (not in use), window to front, radiator.
Kitchen/Breakfast Room - Having range of pine fronted units to both base and eye level, work surface area with stainless steel double draining sink, plumbing space for washing machine, cooker space, double glazed window and radiator.
Inner Hallway - With radiator.
Bathroom - Comprising bath, WC low flush suite, wash hand basin, double glazed window, radiator, airing cupboard housing hot water cylinder.
Garden Room - Double glazed window, doors to outside and door to garage.
From The Reception Hall Stairs Lead To The First F -
First Floor -
Landing - Being split level with wood spindle banister, with small seating area with window overlooking the paddock and beyond.
Bedroom One - Having radiator, sash window, fireplace with raised grate and exposed floorboards.
Bedroom Two - Having radiator, sash window and exposed floorboards.
Bedroom Three - Having radiator, sash window and exposed floorboards.
Bathroom Two - Comprising bath, WC low flush suite, wash hand basin, two double glazed Velux windows, radiator and linen cupboard.
Bedroom Four/Study - With sash window and radiator.
Outside - A 5 bar gate with brick pillars and gravel drive leads to a parking area and to the garage.
The drive extends to a further double garage block.
There is a second front gate and further drive offering additional parking area. The remainder of the front is laid to formal lawns with brick front walling topped with iron railings with areas of lawn, flower beds and shrubs with central feature of further flowerbeds, Yew tree and climbing pear. Access can be gained to either side of the property to a further garden area which is laid to lawn with a paved seating area with dwarf brick walling and again, with a variety of shrub beds and mature trees including Willow.
Garage - Having up and over door, window, wall mounted gas central heating boiler, power and light.
Ancillary Accommodation: - Adjacent to the main house is Old Stables which was constructed approximately six years ago as ancillary accommodation, ideal as an Annex or potential income and briefly comprises.
Double Glazed Door Leads To - -
Porch - With double glazed windows and door to –
Reception Hall - With electric heater, airing cupboard housing hot water cylinder.
Kitchen/Living Room - A superb open plan L shaped room with seating, living/dining area with double glazed windows and double glazed double doors overlooking the gardens and the paddock, electric radiators.
Kitchen Area - Having a range of base and eye level units with work surface area, stainless steel sink and sink drainer unit, plumbing space for washing machine, cooker space and fridge space.
Bedroom One - Having an electric radiator, double glazed window.
Bedroom Two - Having fitted wardrobes with electric radiator and double glazed window.
Shower Room - With shower, WC low flush suite, wash hand basin, double glazed window and radiator.
Outside - Detached double garage 6.32 x 6.30 with twin double doors, power and light, pitched roof and window.
The remainder of the garden area is again laid to lawn enclosed with hedging with mature Walnut tree.
The paddock which adjoins the gardens extends to about 2 acre and has a separate road vehicle gate, is level and fenced and adjoins farmland.
Ideal for buyers with horses or hobby farming.
Services - Mains, water, electricity and gas. Private drainage.
Council Tax Band – E (The Firs)
A (The Old Stables)
Agents Note - The paddock has a 50% overage restriction for building. Further details can be obtained from the selling Agents.
Tenure - Freehold.
Directions - Proceed out of Hereford over the top of Aylestone Hill until reaching the roundabout with the A4103. Continue straight over following the signs to Sutton St Nicholas. In the village, take the first left and follow the signs to ‘Marden’. On approaching Marden pass the church entrance on the left hand side and after about 500 metres the property should be seen on the right hand side.
What3words - ///youth.ruins.choice
Brochures
The Firs & The Old Stables Brochure.pdfBrochure- COUNCIL TAXA payment made to your local authority in order to pay for local services like schools, libraries, and refuse collection. The amount you pay depends on the value of the property.Read more about council Tax in our glossary page.
- Ask agent
- PARKINGDetails of how and where vehicles can be parked, and any associated costs.Read more about parking in our glossary page.
- Yes
- GARDENA property has access to an outdoor space, which could be private or shared.
- Yes
- ACCESSIBILITYHow a property has been adapted to meet the needs of vulnerable or disabled individuals.Read more about accessibility in our glossary page.
- Ask agent
Marden, Hereford
NEAREST STATIONS
Distances are straight line measurements from the centre of the postcode- Hereford Station4.2 miles
Notes
Staying secure when looking for property
Ensure you're up to date with our latest advice on how to avoid fraud or scams when looking for property online.
Visit our security centre to find out moreDisclaimer - Property reference 33354312. The information displayed about this property comprises a property advertisement. Rightmove.co.uk makes no warranty as to the accuracy or completeness of the advertisement or any linked or associated information, and Rightmove has no control over the content. This property advertisement does not constitute property particulars. The information is provided and maintained by Sunderlands, Hereford. Please contact the selling agent or developer directly to obtain any information which may be available under the terms of The Energy Performance of Buildings (Certificates and Inspections) (England and Wales) Regulations 2007 or the Home Report if in relation to a residential property in Scotland.
*This is the average speed from the provider with the fastest broadband package available at this postcode. The average speed displayed is based on the download speeds of at least 50% of customers at peak time (8pm to 10pm). Fibre/cable services at the postcode are subject to availability and may differ between properties within a postcode. Speeds can be affected by a range of technical and environmental factors. The speed at the property may be lower than that listed above. You can check the estimated speed and confirm availability to a property prior to purchasing on the broadband provider's website. Providers may increase charges. The information is provided and maintained by Decision Technologies Limited. **This is indicative only and based on a 2-person household with multiple devices and simultaneous usage. Broadband performance is affected by multiple factors including number of occupants and devices, simultaneous usage, router range etc. For more information speak to your broadband provider.
Map data ©OpenStreetMap contributors.
