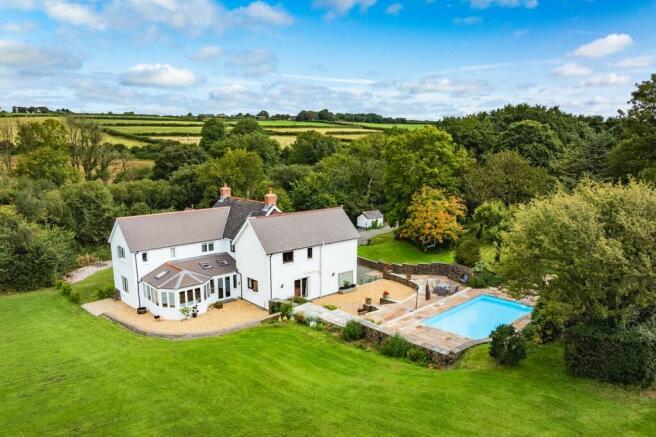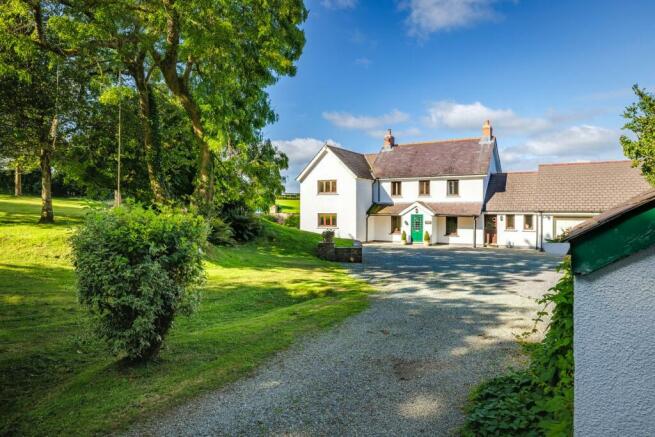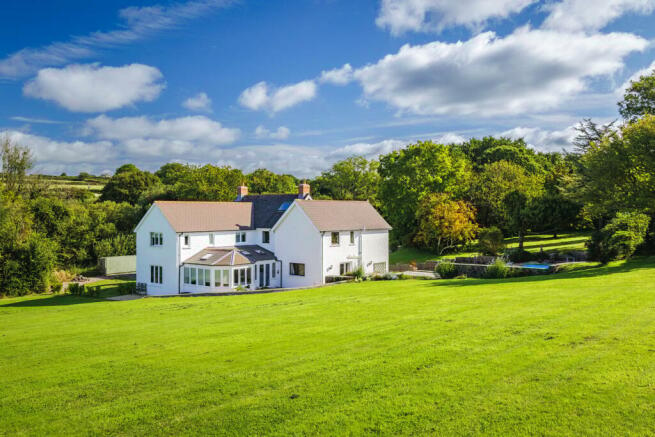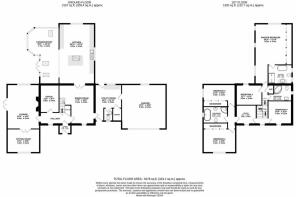Houghton, Milford Haven, SA73
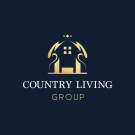
- PROPERTY TYPE
Detached
- BEDROOMS
5
- BATHROOMS
3
- SIZE
Ask agent
- TENUREDescribes how you own a property. There are different types of tenure - freehold, leasehold, and commonhold.Read more about tenure in our glossary page.
Freehold
Key features
- Beautifully secluded 5/6 bedroom family home.
- Approximately 3 acres of grounds, outdoor heated swimming pool.
- Superb accommodation with numerous reception areas.
- Large driveway and integral double garage.
Description
Houghton Moor is a truly stunning property, which reveals itself as you enter along the tree lined driveway. Enjoying total rural privacy and seclusion with access down a gravel bridleway, this superb family home has been lovingly cared for by the owners for the past twenty six years. The home has been extended and renovated by the owner and has been the perfect home to their growing family. In addition to the five/six bedrooms and numerous reception areas found in the home, Houghton Moor also enjoys approximately three acres of well-maintained gardens and paddocks along with an outdoor heated swimming pool.
Entering the property, you pass through the enclosed porch into a central hallway. Opening off this space you have a home office/playroom and the main sitting room and separate snug to your left. Heading right you enter the flexible family room which in turn opens through double doors to the stunning centre point for the property, the huge kitchen/diner and sunroom. This is a fabulous space featuring a bespoke kitchen from local carpenters Ratford Bridge, with your eyes immediately drawn to the numerous window that look out over the gardens and paddock. This space is a perfect year round entertaining area for the owners and their guests. Completing the ground floor, you find a large utility room with cloakroom and pantry off it, along with the integral double garage.
Climbing the stairs to the first floor you find a very practical layout for a family or multi-generational buyer. The master bedroom suit is found at the rear of the property, with lovely views out over the gardens and surrounding countryside. Next to that you find bedroom five which would be perfect as a nursery of dressing room, with a family bathroom and additional double bedroom close at hand. Passing through the flexible first floor study/reception space you find two further bedrooms which share another full bathroom. This portion of the house would be ideal for older children or house guests.
Externally there are numerous seating option around the property, which all enjoy the ideal south facing aspect. An outdoor patio space with BBQ area leads up to the good sized outdoor heated swimming pool which is a lovely addition to the home. Surrounding the property, you find approximately three acres of lawns that are bordered by mature trees and farmland with a herd of cows as your only neighbours. This beautiful, peaceful, position is a true highlight for the property and so rarely found combined with such excellent accommodation.
For a buyer with an equestrian interest the property would be perfect. Not only does the land provide perfect space for stabling and associated storage but the three acres could provide excellent grazing with several other options locally to rent more land. There is a bridlepath leading directly from the property with excellent riding on your doorstep.
Houghton Moor is situated in the peaceful village of Houghton and enjoys all the benefits of a close-knit village community. The village is ideally placed at the centre of the country and is surrounded by nature. Neyland, Pembroke, and Milford Haven are positioned just to the south of the village with the county town of Haverfordwest only ten minutes' drive to the north. The popular village of Burton with its riverside pub is within easy reach with the winding length of the Cleddau River encircling Houghton to three sides.
For those looking to combine this superb position with a spacious, flexible, family home, Houghton Moor should be at the top of your viewing list.
Council tax band E - £1846.43
Entrance Porch
Entering the property from the gravel driveway you arrive in the entrance porch. The room is finished with a tile floor and ample space to hang coats. A wooden door leads into the main hallway.
Main Hallway
Running through the centre of the property, the hallway connects the principal reception rooms on this level and has the staircase leading up to the first floor.
Home Office
This handy room is found next to the staircase and provides the perfect home office or study. The room is positioned next to the sunroom so could be knocked through to this space if needed to further extend that reception area.
Sitting Room
Turning left from the front door and heading down the hallway you enter the large sitting room. This space is a great entertaining area and has a window and sliding doors out to the gardens. The sitting room has a wood burning stove as a focal point and makes for a more intimate reception space than the large kitchen and sunroom at the rear of the property. Wooden double doors open into the snug next door, allowing both spaces to be opened up or split off as required.
Snug
With a window to the front of the property this good sized reception space can be connected or separate from the neighbouring sitting room as required. Perfect as a library, television room or children's playroom this space is a great addition to the ground floor.
Family Room
To the right of the hallway Is the former kitchen for the home, in use before the large rear extension was added. It now serves as a flexible family space, ideal as a dining room, play area or music room. A door in the right hand wall leads into the utility with glazed double doors opening to the kitchen extension to the rear. The room is finished with a statement tile floor and has a window to the front.
Kitchen
The kitchen is a fabulous focal point for the property and is part of the large rear extension added by the current owners. The first area you enter is the very spacious kitchen which has an extensive range of contrasted cabinetry made by bespoke carpenters Ratford Bridge. There is a central island with induction hob along with a range of fitted appliances including a fridge, freezer and triple oven.
There is a large picture window in the end wall looking out over the garden, and another to the side above the sink. A large archway opens off the kitchen and leads into the spacious sunroom on the western side of the home.
Sunroom / Dining Room
This great entertaining area is a wonderful addition to the property and offers ample space for both a dining and seating area. The walls are lined with windows looking out to the garden along with double doors leading out to the patio. There are three Velux roof lights in the pitched ceiling, bringing even more natural light into the room.
Utility
This very useful room has external doors to the front and rear, along with a range of kitchen cabinetry and space for freestanding white goods. The room also contains a ground floor cloakroom and panty with a door to the integral double garage in the far wall.
Cloakroom
The handy cloakroom serves this level of the property and has an obscured glass window to the front along with a hand basin and lavatory.
Pantry
Next to the cloakroom you find the walk in pantry which has shelving to all of the walls and a window to the front of the home.
Double Garage
A large useful space this double garage can comfortably house two vehicles and has additional storage in the roof space above. The garage can either be accessed via the internal door or the electric up and over garage door from the driveway.
First Floor Landing
Climbing the stairs to the first floor there is a split landing with bedrooms one and five found at the rear of the property and bedrooms two, three and four found at the front.
Bedroom One
Positioned at the rear of the property the impressive master bedroom is a fabulous space which has a full wall of built in cupboards and windows to the side and rear. There is ample space for freestanding bedroom furniture in this luxurious master suite.
Ensuite Bathroom
The spacious ensuite bathroom offers a double walk in shower, freestanding bath, lavatory and hand basin on a floating vanity. The bathroom has two windows to the side and statement tiling to the floor and the walls.
Study / First Floor Reception Area
This flexible space connects the front of the first floor landing to a short hallway leading to bedrooms two and three. Currently used as a home office this space could fill a number of roles, including as a child playroom or reception space for bedrooms two and three.
Bedroom Two
Positioned at the front of the property, this spacious double bedroom enjoys lovely views over the garden and driveway along with a row of fitted wardrobes and space for freestanding bedroom furniture.
Shared Bathroom
Shared by bedrooms two and three this bathroom benefits from a corner shower cubicle, freestanding bath, hand basin and lavatory along with a window to the side.
Bedroom Three
The third double bedroom has a window to the side of the home, large range of fitted cupboards and shares the use of the next door bathroom with bedroom two.
Bedroom Four
Situated at the front of the property this good sized bedroom enjoys a large window to the front and enough space for freestanding bedroom furniture.
Family Bathroom
Positioned next to the master bedroom and bedroom five, this family bathroom offers a corner bath with shower over, hand basin and lavatory. It also shares a wall with bedroom four so could be reconfigured as a ensuite or Jack and Jill bathroom if needed.
Bedroom Five
Positioned next to the master suite is a good sized single bedroom with a window to the rear. With its proximity to the master suite this room would make a perfect dressing room or nursery if not needed as a bedroom.
External
The property is accessed via a winding bridleway which is maintained by the council and gives direct access to the property. Entering the large gravel driveway, you pass by mature trees and planting as the home is revealed in front of you. There is ample parking on both the large drive and turning area, along with access to the integral double garage. To the right hand side of the property, you have a service area with space for log storage along with the recently fitted oil tank.
Proceeding round to the rear of the home you find a large area of grass. This space was purchased by the current owners and is classified as gardens rather than agricultural land so could, potentially, provide an interesting option for developing a camping/glamping site if required, subject to planning.
To the southern side of the property, you find a large patio seating area accessed from several points in the home, along with the outdoor heated swimming pool. The swimming pool is ...
Directions
If approaching the property via the A40 towards Haverfordwest, proceed around the A406 / Freemens way bypass until you get to the Merlins Bridge Roundabout. Take the first exit signposted for Burton. Continue on this road for approximately 6 miles, passing through the villages of Freystrop, Sardis, Hill Mountain, and then the village of Houghton. Proceed into the village and pass the new development of houses on your right before taking the right hand turn in front of the village green and children's play area down Vale Road. Ignore the turning into the new housing development and bear left before turning immediately right onto a gravel roadway. Proceed down this bridleway until you reach Houghton Moor.
If approaching from the south via the A477, cross the Cleddau Road Bridge and turn right through Burton. Follow the signs for Haverfordwest until you reach the Village of Houghton, then continue through the village, taking the last left turn by the children's play area. T...
- COUNCIL TAXA payment made to your local authority in order to pay for local services like schools, libraries, and refuse collection. The amount you pay depends on the value of the property.Read more about council Tax in our glossary page.
- Band: E
- PARKINGDetails of how and where vehicles can be parked, and any associated costs.Read more about parking in our glossary page.
- Yes
- GARDENA property has access to an outdoor space, which could be private or shared.
- Yes
- ACCESSIBILITYHow a property has been adapted to meet the needs of vulnerable or disabled individuals.Read more about accessibility in our glossary page.
- Ask agent
Houghton, Milford Haven, SA73
NEAREST STATIONS
Distances are straight line measurements from the centre of the postcode- Pembroke Dock Station2.4 miles
- Johnston Station3.5 miles
- Pembroke Station4.0 miles
About Country Living Group, Haverfordwest
Unit 29 Withybush Trading Estate Haverfordwest Pembrokeshire SA62 4BS

Notes
Staying secure when looking for property
Ensure you're up to date with our latest advice on how to avoid fraud or scams when looking for property online.
Visit our security centre to find out moreDisclaimer - Property reference 27627897. The information displayed about this property comprises a property advertisement. Rightmove.co.uk makes no warranty as to the accuracy or completeness of the advertisement or any linked or associated information, and Rightmove has no control over the content. This property advertisement does not constitute property particulars. The information is provided and maintained by Country Living Group, Haverfordwest. Please contact the selling agent or developer directly to obtain any information which may be available under the terms of The Energy Performance of Buildings (Certificates and Inspections) (England and Wales) Regulations 2007 or the Home Report if in relation to a residential property in Scotland.
*This is the average speed from the provider with the fastest broadband package available at this postcode. The average speed displayed is based on the download speeds of at least 50% of customers at peak time (8pm to 10pm). Fibre/cable services at the postcode are subject to availability and may differ between properties within a postcode. Speeds can be affected by a range of technical and environmental factors. The speed at the property may be lower than that listed above. You can check the estimated speed and confirm availability to a property prior to purchasing on the broadband provider's website. Providers may increase charges. The information is provided and maintained by Decision Technologies Limited. **This is indicative only and based on a 2-person household with multiple devices and simultaneous usage. Broadband performance is affected by multiple factors including number of occupants and devices, simultaneous usage, router range etc. For more information speak to your broadband provider.
Map data ©OpenStreetMap contributors.
