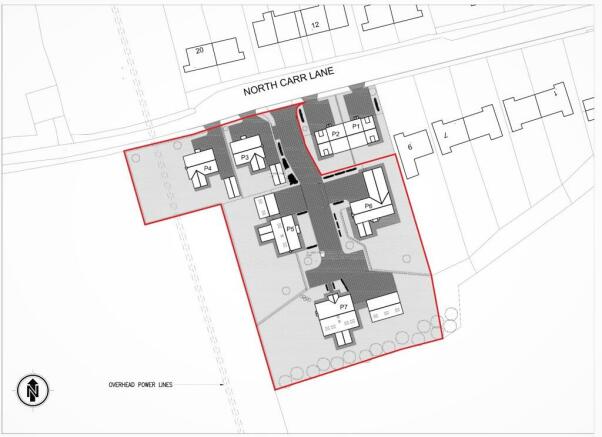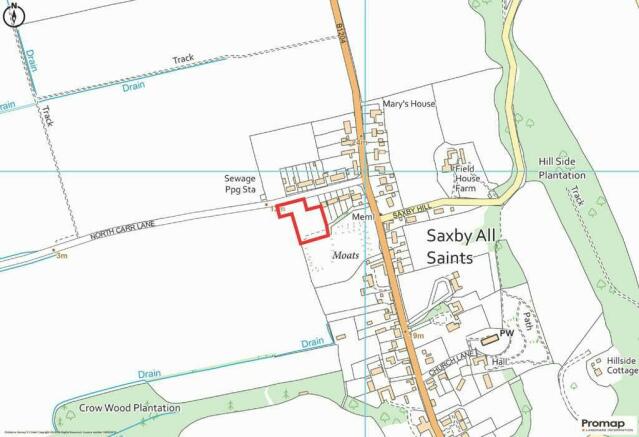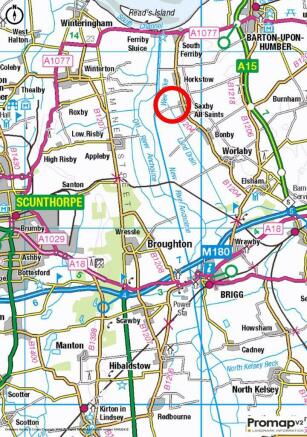Residential Development Opportunity, North Carr Lane, Saxby-All-Saints, Brigg, North Lincolnshire, DN20 0QH
- SIZE AVAILABLE
39,204 sq ft
3,642 sq m
- SECTOR
Land for sale
Key features
- An opportunity to develop five new residential properties.
- Sought after village location.
Description
DESCRIPTION
The property benefits from planning consent for the erection of seven new dwellings. Plot numbers one & two have been sold and subsequently there are five remaining plots available for sale.
The five remaining plots have planning permission to create spacious, executive, detached dwellings.
The site is shown edged red on the plans within this brochure (the plans provided are for identification purposes only).
Access is available from North Carr Lane.
LOCATION
The development site is located off North Carr Lane, 17 miles from the city of Hull, 8 miles from the town of Brigg, and 0.5 miles from the village of Saxby All Saints. The nearest postcode is: DN20 0QH.
PLANNING
Planning permission was granted on 5th August 2019 for the demolition of the existing farm buildings and erection of seven dwellings. North Lincolnshire Council reference number: PA/2019/405. A copy of the decision notice and planning application documents are available from the selling agent upon request.
North Lincolnshire Council confirmed in writing on 18th July 2022 that a material start has been made to the planning consent and therefore the planning permission has commenced within the qualifying three year period stated within the decision notice.
TENURE
The property is available freehold and vacant possession will be given upon completion.
METHOD OF SALE
The property is offered for sale by Private Treaty as a whole. Offers should be sent to Brown & Co, 8 Melton Enterprise Park, Redcliff Road, North Ferriby, East Yorkshire HU14 3RS. If you have any queries, please do not hesitate to contact the Brown & Co Humber office. The vendor reserves the right to conclude the sale by an alternative method, at their discretion.
The buyer will be required to exchange contracts within 28 working days of receipt by the buyer's solicitor of a draft contract, with completion by arrangement. A 10% deposit will be payable on exchange of contracts.
SERVICES
Mains water, electric and sewerage are connected to the property.
FIXTURES & FITTINGS
All fixtures and fittings are excluded from the sale unless specifically referred to in these particulars.
WAYLEAVES, EASEMENTS & RIGHTS OF WAY
The property is sold subject to and with the help and benefit of all existing rights, including rights of way, whether public or private, light, support, drainage, water and electricity supplies and other rights, easements, quasi-easements, and all wayleaves whether referred to or not in these particulars.
LOCAL AUTHORITY
North Lincolnshire Council, Church Square House, 30-40 High Street, Scunthorpe DN15 6NL
VAT
Should any sale of the property, as a whole or in lots, or any right attached to it become a chargeable supply for the purpose of VAT, such tax shall be payable by the Buyer in addition to the contract price.
PLANS, AREAS & CHEDULES
These have been prepared as carefully as possible and are based on the Ordnance Survey National Grid data. The plans are published for illustrative purposes only and although they are believed to be correct, their accuracy is not guaranteed.
DISPUTES
Should any dispute arise as to the boundaries or any point arising in these particulars, schedule, plan, or interpretation of any of them the question shall be referred to the arbitration of the Selling Agent, whose decision acting as expert shall be final. The Buyer shall be deemed to have full knowledge of all boundaries and neither the Vendor nor the Vendor's Agents will be responsible for defining the boundaries or the ownership thereof.
VIEWING
Viewings are by prior appointment only with the selling agent. It is intended that open viewing days will be undertaken, please contact the selling agents for further details. Viewings must be accompanied for Health and Safety reasons.
HEALTH & SAFETY
The property is a working farmyard and therefore viewers should be careful and vigilant whilst on the site. Neither the Vendor nor the Selling Agents are responsible for the safety of those viewing the property and accordingly those viewing the property do so at their own risk.
ANTI-MONEY LAUNDERING LEGISLATION
In accordance with the most recent Anti Money Laundering Legislation, buyers will be required to provide proof of identity and address to the selling agent once an offer has been submitted and accepted (subject to contract) prior to solicitors being instructed.
SELLING AGENTS
Brown & Co, 8 Melton Enterprise Park, Redcliff Road, North Ferriby, East Yorkshire HU14 3RS
Contact: James Walton or Anita Riggall
Brochures
Residential Development Opportunity, North Carr Lane, Saxby-All-Saints, Brigg, North Lincolnshire, DN20 0QH
NEAREST STATIONS
Distances are straight line measurements from the centre of the postcode- Barton-on-Humber Station5.1 miles
- Scunthorpe Station6.1 miles
- Barnetby Station6.5 miles
Notes
Disclaimer - Property reference 433759FH. The information displayed about this property comprises a property advertisement. Rightmove.co.uk makes no warranty as to the accuracy or completeness of the advertisement or any linked or associated information, and Rightmove has no control over the content. This property advertisement does not constitute property particulars. The information is provided and maintained by Brown & Co, Melton. Please contact the selling agent or developer directly to obtain any information which may be available under the terms of The Energy Performance of Buildings (Certificates and Inspections) (England and Wales) Regulations 2007 or the Home Report if in relation to a residential property in Scotland.
Map data ©OpenStreetMap contributors.




