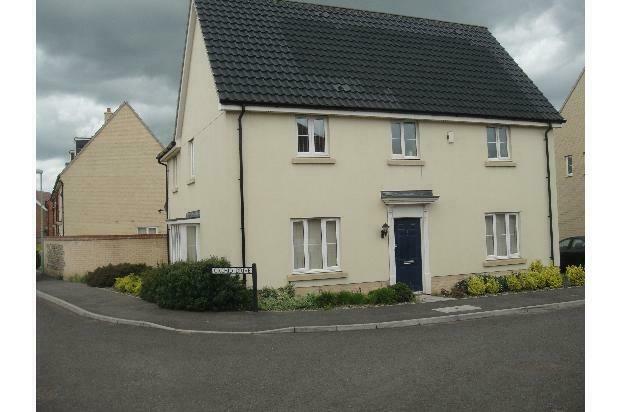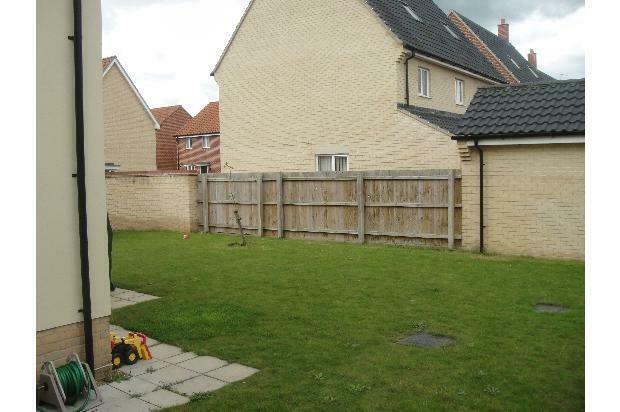
Orchid Drive, Red Lodge

- PROPERTY TYPE
Detached
- BEDROOMS
4
- BATHROOMS
3
- SIZE
Ask agent
- TENUREDescribes how you own a property. There are different types of tenure - freehold, leasehold, and commonhold.Read more about tenure in our glossary page.
Freehold
Key features
- No Onward Chain
- Kitchen & Utility Room
- Four Bedrooms
- Family Bathroom & Two En Suites
- Garage & Driveway
Description
Description - This spacious FAMILY HOME is available with NO ONWARD CHAIN and benefits from EXCELLENT TRANSPORT LINKS via the nearby A11 dual carriageway providing easy access to Newmarket, Cambridge and London as well as Thetford and Norwich in the other direction. The property is located in the heart of Red Lodge village within WALKING DISTANCE of a Nisa convenience store as well as the Red Lodge Pavilion which includes a large children's playground, multi-use games area, playing field and a car park.
Downstairs the house enjoys a spacious and welcoming entrance hall with stairs to a first floor landing as well as a cloakroom W.C and understairs storage cupboard. There is a lounge with French doors overlooking the rear garden, a DINING ROOM and STUDY/ downstairs bedroom in addition to a fully fitted kitchen and seperate UTILITY ROOM. The kitchen offers a range of wall and base level units, 1.5 bowl stainless steel sink, INTEGRATED cooker and gas hob with extractor hood over as well as INTEGRATED fridge freezer and French doors leading outside. The downstairs accommodation is concluded by the UTILITY ROOM which includes additional base level units, stainless steel sink and a wall mounted gas boiler.
Upstairs there are FOUR BEDROOMS which includes TWO EN SUITE shower rooms and a FAMILY BATHROOM. The en suites both include a W.C, wash hand basin and shower cubicle whilst the family bathroom offers a W.C, wash hand basin and bath with a shower attachment over.
Outside the property includes a fully enclosed rear garden which is laid to lawn with a small patio area. There is a side access gate leading to the driveway off street parking space located in front of a single GARAGE which also benefits from personal door access within the rear garden.
Measurements - Cloakroom W.C - 5'10" x 2'11"
Lounge - 17'9" x 12'00"
Kitchen - 12'2" x 10'8"
Utility Room - 6'5" x 6'00"
Dining Room - 11'01" x 9'10"
Bedroom - 12'3" max x 11'4" max
En Suite Shower Room - 9'2" x 6'2"
Bedroom - 12'3" max x 10'11" max
En Suite Shower Room - 8'2" max x 6'6" max
Bedroom - 11'4" x 9'9"
Bedroom - 11'4" x 7'9"
Family Bathroom - 9'4" x 6'2"
Study/ Downstairs Bedroom - 11'1" x 7'9"
Agents Note - Photographs provided by seller and taken prior to current tenants moving in.
Council Tax Band - E (West Suffolk)
Molyneux Estate Agents has not tested any fixtures and fittings, services or appliances in this property and cannot guarantee that they are in working order.
Whilst we intend to make our particulars as accurate as possible, measurements and statements are provided as a general guidance, they are not factual and should not be relied upon. Before ordering any carpets or built in furniture please contact the agent to verify any specific measurements.
Floor plans are not to scale. They are provided for indication purposes and their accuracy should not be relied upon.
Items shown in photographs are not included unless they are detailed within the sales particulars. They may be available by separate negotiation. Please contact the agent with regards to this.
The Buyer is advised to obtain verification of the tenure from their Solicitor. The agent has not reviewed the title documents for this property.
Brochures
Orchid Drive, Red Lodge- COUNCIL TAXA payment made to your local authority in order to pay for local services like schools, libraries, and refuse collection. The amount you pay depends on the value of the property.Read more about council Tax in our glossary page.
- Band: E
- PARKINGDetails of how and where vehicles can be parked, and any associated costs.Read more about parking in our glossary page.
- Garage
- GARDENA property has access to an outdoor space, which could be private or shared.
- Yes
- ACCESSIBILITYHow a property has been adapted to meet the needs of vulnerable or disabled individuals.Read more about accessibility in our glossary page.
- Ask agent
Orchid Drive, Red Lodge
NEAREST STATIONS
Distances are straight line measurements from the centre of the postcode- Kennett Station1.7 miles
- Newmarket Station5.8 miles

Located on Brandon High Street, Molyneux Estate Agents is a family owned and run estate agency business offering a combined experience of over 50 years in Residential Sales.
Molyneux Estate Agents was established in 2019 by Steve, Sam and Tom Molyneux, having all grown up and worked in and around Brandon their entire lives.
Notes
Staying secure when looking for property
Ensure you're up to date with our latest advice on how to avoid fraud or scams when looking for property online.
Visit our security centre to find out moreDisclaimer - Property reference 33354157. The information displayed about this property comprises a property advertisement. Rightmove.co.uk makes no warranty as to the accuracy or completeness of the advertisement or any linked or associated information, and Rightmove has no control over the content. This property advertisement does not constitute property particulars. The information is provided and maintained by Molyneux Estate Agents, Brandon. Please contact the selling agent or developer directly to obtain any information which may be available under the terms of The Energy Performance of Buildings (Certificates and Inspections) (England and Wales) Regulations 2007 or the Home Report if in relation to a residential property in Scotland.
*This is the average speed from the provider with the fastest broadband package available at this postcode. The average speed displayed is based on the download speeds of at least 50% of customers at peak time (8pm to 10pm). Fibre/cable services at the postcode are subject to availability and may differ between properties within a postcode. Speeds can be affected by a range of technical and environmental factors. The speed at the property may be lower than that listed above. You can check the estimated speed and confirm availability to a property prior to purchasing on the broadband provider's website. Providers may increase charges. The information is provided and maintained by Decision Technologies Limited. **This is indicative only and based on a 2-person household with multiple devices and simultaneous usage. Broadband performance is affected by multiple factors including number of occupants and devices, simultaneous usage, router range etc. For more information speak to your broadband provider.
Map data ©OpenStreetMap contributors.





