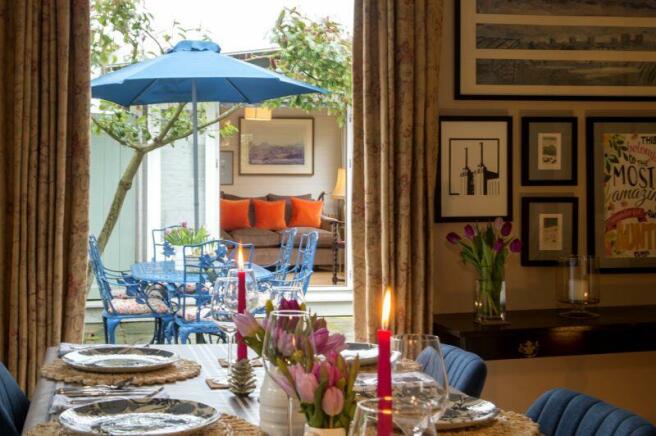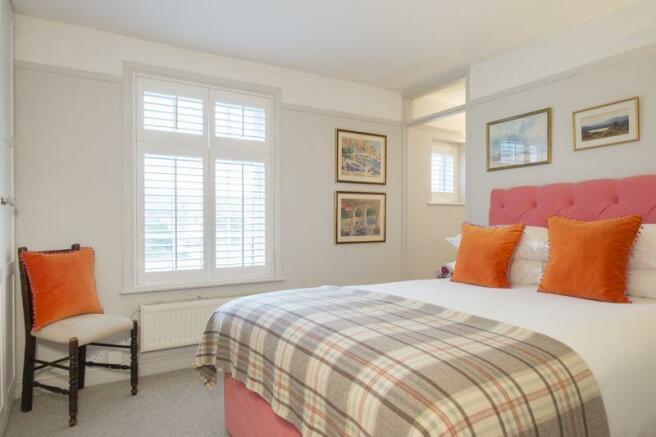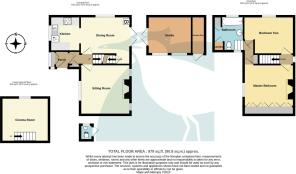Walmer Conservation Area

- PROPERTY TYPE
Detached
- BEDROOMS
2
- BATHROOMS
1
- SIZE
Ask agent
- TENUREDescribes how you own a property. There are different types of tenure - freehold, leasehold, and commonhold.Read more about tenure in our glossary page.
Freehold
Description
Two dual aspect reception rooms, traditional shaker kitchen, cinema room, two double bedrooms, bathroom. Exceptionally private and secluded front and rear gardens, garden studio and outside WC. No onward chain. EPC Rating: D
Situation
York Road forms part of the Walmer Seafront Conservation Area with access to number 24 situated a third of the way along this popular, residential street. The house is set back from the road, and hidden from view. This exceptionally private property is only a short stroll from the beach, Walmer Green, The Royal Marines Bandstand, and The Strand. Opportunities for walking, entertainment and shopping are boundless, with cafes, a florist, a pet shop, doctor’s surgeries, pubs, Walmer paddling pool and adventure golf, cycle hire and general/DIY stores. Within easy reach, Deal to the North has a rich history, and an award winning high street which offers fantastic shopping, galleries, restaurants, inns and vibrant cafes. The famous coastline has a flat seven mile stretch from Kingsdown to the sand dunes of Sandwich Bay. The mainline railway station offers the Javelin high speed link to London St Pancras.
The Property
A quintessential hidden gem, this beautiful house lies at the end of a gated, private walkway and is concealed from view in an exceptionally peaceful setting. Occupying a significantly larger footprint than many of the other houses in York Road, The Secret Cottage is entirely enclosed within its own grounds in a unique location just one road back from Walmer seafront and The Strand. The internal accommodation extends to approx. 979 sq ft over three storeys, with a further garden studio and ancillary garden storage. The house is surrounded on all sides by the garden and courtyard.
Opening via a half glazed storm porch to the hallway on the ground floor, the staircase lies ahead with two lovely principal dual aspect reception rooms arranged on either side. The drawing room to the right has a working gas fireplace and bespoke built-in library bookshelves. The dining room lies to the left of the hallway with French doors opening onto the rear garden, and space for a large family dining table and chairs. Additional windows to the side, frame a mature honeysuckle. The kitchen is semi open plan to the dining room and is comprised of panelled shaker units, with dishwasher and cooking appliances integrated into the cabinetry, and hardy solid wood worktops. A traditional white ceramic farmhouse sink is set under the window, with floor and wall tiles in a warm honey brown hue. Stairs descend from the dining room to the lower ground floor which is home to a cosy informal cinema room, which also makes for an excellent cocktail room, but could provide additional sleeping quarters. Ascending to the first floor from the hallway, the staircase is clad on one side in original wainscotting with the landing space opening separately to two double bedrooms. Panelled wardrobes line one wall of the bedroom to the right and there is a lovely fireplace. Off the rear landing, which has a built in linen cupboard lined with wooden slatted shelves and radiator, there is a shared bathroom with a claw foot bath and tile lined overhead shower. There is built in storage on either side of the room, with one cupboard providing plumbing for a washing machine. This exceptional, uniquely private home is double glazed, gas centrally heated and is being sold with no onward chain.
Outside
The south-easterly facing courtyard garden to the front is a tranquil, secluded sun filled space with honeysuckle and jasmine surrounding the front door, allowing for a wonderful scent in summer. There is a very useful outside loo set within the courtyard, and a purpose built bin store.
To the rear of the house, the enchanting garden is a haven for visiting birds and industrious bees, and is thoughtfully planted with climbing roses, hydrangeas, and rosemary. A wonderful feature is the magnificent, mature Camellia tree taking centre stage on the lawn which is edged with a well tended selection of mature planting. A York stone paved terrace is used for alfresco dining. Within the garden, there is a brilliant garden studio which provides flexible, ancillary living space and having been used a home gym, is currently used as an office/study with plenty of sockets and its own consumer unit and TV aerial. An additional store room with a separate entrance lies to the rear of the garden studio. There is a secondary door to the side of the house for private access from the front courtyard to the rear garden, and a further gate at the other end of the garden which is set in the boundary wall, provides access to a grassed alley leading to Wollaston Road.
Sitting Room
12' 2'' x 12' 2'' (3.71m x 3.71m)
Dining Room
12' 2'' x 9' 1'' (3.71m x 2.77m) plus recess.
Kitchen
7' 3'' x 7' 11'' (2.21m x 2.41m)
Lower Ground Floor
Snug/Cinema Room
11' 6'' x 10' 9'' (3.50m x 3.27m)
First Floor
Master Bedroom
12' 2'' x 12' 2'' (3.71m x 3.71m) to inc. fitted wardrobes.
Bedroom Two
12' 3'' x 8' 11'' (3.73m x 2.72m) narrowing to (1.62m)
Bathroom
8' 4'' x 7' 7'' (2.54m x 2.31m)
Studio
10' 8'' x 9' 1'' (3.25m x 2.77m)
Garden Store
9' 1'' x 3' 3'' (2.77m x 0.99m)
WC
3' 9'' x 3' 0'' (1.14m x 0.91m)
Services
All mains services are understood to be connected to the property.
Brochures
Property BrochureFull Details- COUNCIL TAXA payment made to your local authority in order to pay for local services like schools, libraries, and refuse collection. The amount you pay depends on the value of the property.Read more about council Tax in our glossary page.
- Band: B
- PARKINGDetails of how and where vehicles can be parked, and any associated costs.Read more about parking in our glossary page.
- Ask agent
- GARDENA property has access to an outdoor space, which could be private or shared.
- Yes
- ACCESSIBILITYHow a property has been adapted to meet the needs of vulnerable or disabled individuals.Read more about accessibility in our glossary page.
- Ask agent
Walmer Conservation Area
NEAREST STATIONS
Distances are straight line measurements from the centre of the postcode- Deal Station0.7 miles
- Walmer Station1.1 miles
- Martin Mill Station3.8 miles
Notes
Staying secure when looking for property
Ensure you're up to date with our latest advice on how to avoid fraud or scams when looking for property online.
Visit our security centre to find out moreDisclaimer - Property reference 11950847. The information displayed about this property comprises a property advertisement. Rightmove.co.uk makes no warranty as to the accuracy or completeness of the advertisement or any linked or associated information, and Rightmove has no control over the content. This property advertisement does not constitute property particulars. The information is provided and maintained by Colebrook Sturrock, Walmer. Please contact the selling agent or developer directly to obtain any information which may be available under the terms of The Energy Performance of Buildings (Certificates and Inspections) (England and Wales) Regulations 2007 or the Home Report if in relation to a residential property in Scotland.
*This is the average speed from the provider with the fastest broadband package available at this postcode. The average speed displayed is based on the download speeds of at least 50% of customers at peak time (8pm to 10pm). Fibre/cable services at the postcode are subject to availability and may differ between properties within a postcode. Speeds can be affected by a range of technical and environmental factors. The speed at the property may be lower than that listed above. You can check the estimated speed and confirm availability to a property prior to purchasing on the broadband provider's website. Providers may increase charges. The information is provided and maintained by Decision Technologies Limited. **This is indicative only and based on a 2-person household with multiple devices and simultaneous usage. Broadband performance is affected by multiple factors including number of occupants and devices, simultaneous usage, router range etc. For more information speak to your broadband provider.
Map data ©OpenStreetMap contributors.







