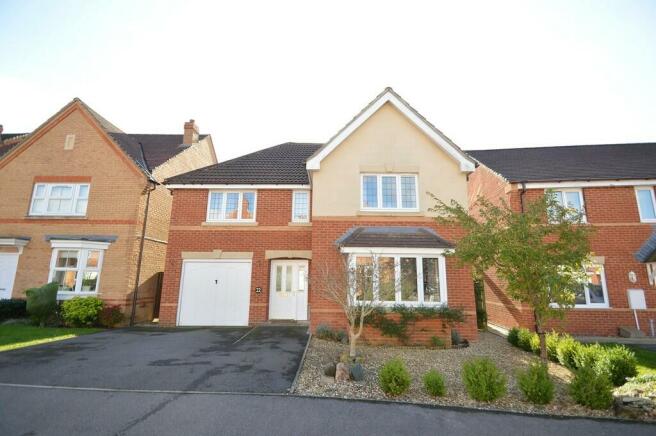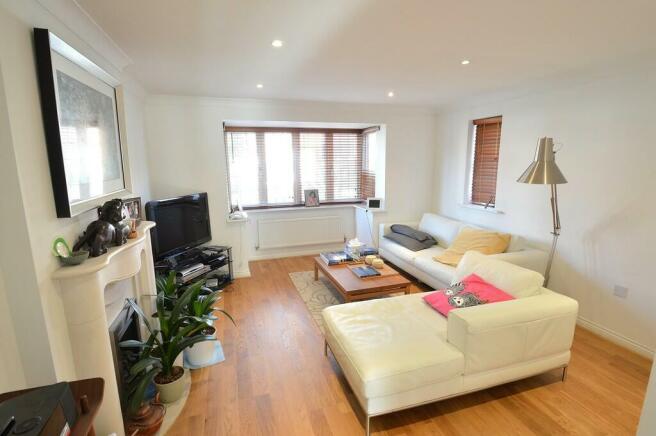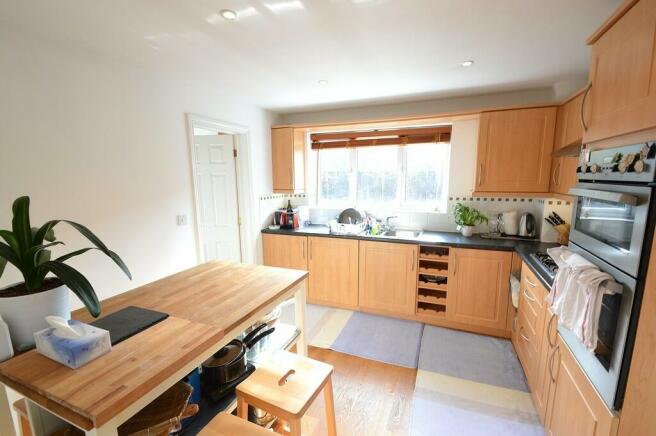Gardner Way, Chandler's Ford

Letting details
- Let available date:
- 06/11/2024
- Deposit:
- £2,447A deposit provides security for a landlord against damage, or unpaid rent by a tenant.Read more about deposit in our glossary page.
- Min. Tenancy:
- Ask agent How long the landlord offers to let the property for.Read more about tenancy length in our glossary page.
- Let type:
- Long term
- Furnish type:
- Unfurnished
- Council Tax:
- Ask agent
- PROPERTY TYPE
Detached
- BEDROOMS
4
- BATHROOMS
2
- SIZE
Ask agent
Key features
- Available 6th November 2024
- No pets or smokers
- Eastleigh Borough Council Band 'F'
- Sitting Room
- Dining Room
- Downstairs cloakroom
- Kitchen, Utility room
- Conservatory
- 4 bedrooms master with en-suite
- Furnishings negotiable
Description
Entrance Hall Wooden flooring, stairs to the first floor and under stairs cupboard.
Sitting Room 15'2" into bay x 12'10" Wooden flooring, a box window to the front and second window to the side and a gas fire in a stone surround and hearth.
Dining Room 14'9" x 8'5" A door from the sitting room, wooden flooring and French doors conservatory.
Conservatory 12.2 x 11'10" Good sized with tiled floor and french doors to the garden.
Kitchen 10'10" x 10'7" A window overlooking the garden, wooden flooring, a range of maple effect wall and floor units and drawers with worksurfaces and tiling above, a one and a half bowl stainless steel sink with mixer tap and drainer, an eye level stainless steel double oven, a four ring stainless steel gas hob with extractor hood over and twin built-in fridges.
Utility Room 9'8" x 5'1" Wooden flooring, a wall mounted boiler, a range of storage units, free standing freezer, and washing machine, door to the garden and door to the rear end of the garage.
Cloakroom Wooden flooring, a pedestal wash hand basin, a WC and an extractor fan.
First Floor Landing Walnut wooden flooring, a leaded window to the front, an airing cupboard housing the hot water cylinder and access to the loft.
excluding wardrobes Master Bedroom 13'1" x 11'0" A leaded window to the front and a range of built-in wardrobes, walnut flooring.
En-Suite Bathroom An obscured window to the side, a white suite comprising a shower cubicle, a pedestal wash hand basin, a WC and an extractor fan.
Bedroom Two 12'7" x 12'5" A leaded window to the front and a built-in double wardrobe.
Bedroom Three 10'3" x 9'11" A window overlooking the garden and a built-in double wardrobe.
Bedroom Four 11'0" x 9'4" A window overlooking the garden.
Bathroom 8'0" x 7'7" max An obscured window to the rear and a white suite comprising a panel bath with mixer tap and shower attachment, a pedestal wash hand basin, a WC and an extractor fan.
Garage The garage has been partitioned off the rear of the garage is available for tenants.
Outside There is a low maintenance pebbled garden to the front with a tarmacadam driveway. A gated side access leads through to the rear garden which has a lawn, a decked seating, outside lighting, an outside tap, a selection of shrubs, a storage area to the side of the house and with the whole being surrounded by panel fencing.
Deposit. £2,446.15
Eastleigh Borough Tax Band F
Energy Performance C
Brochures
Lettings Brochure...- COUNCIL TAXA payment made to your local authority in order to pay for local services like schools, libraries, and refuse collection. The amount you pay depends on the value of the property.Read more about council Tax in our glossary page.
- Band: F
- PARKINGDetails of how and where vehicles can be parked, and any associated costs.Read more about parking in our glossary page.
- Yes
- GARDENA property has access to an outdoor space, which could be private or shared.
- Yes
- ACCESSIBILITYHow a property has been adapted to meet the needs of vulnerable or disabled individuals.Read more about accessibility in our glossary page.
- Ask agent
Gardner Way, Chandler's Ford
NEAREST STATIONS
Distances are straight line measurements from the centre of the postcode- Chandlers Ford Station0.9 miles
- Eastleigh Station2.5 miles
- Shawford Station3.3 miles
Notes
Staying secure when looking for property
Ensure you're up to date with our latest advice on how to avoid fraud or scams when looking for property online.
Visit our security centre to find out moreDisclaimer - Property reference 100683006870. The information displayed about this property comprises a property advertisement. Rightmove.co.uk makes no warranty as to the accuracy or completeness of the advertisement or any linked or associated information, and Rightmove has no control over the content. This property advertisement does not constitute property particulars. The information is provided and maintained by Martin & Co, Southampton. Please contact the selling agent or developer directly to obtain any information which may be available under the terms of The Energy Performance of Buildings (Certificates and Inspections) (England and Wales) Regulations 2007 or the Home Report if in relation to a residential property in Scotland.
*This is the average speed from the provider with the fastest broadband package available at this postcode. The average speed displayed is based on the download speeds of at least 50% of customers at peak time (8pm to 10pm). Fibre/cable services at the postcode are subject to availability and may differ between properties within a postcode. Speeds can be affected by a range of technical and environmental factors. The speed at the property may be lower than that listed above. You can check the estimated speed and confirm availability to a property prior to purchasing on the broadband provider's website. Providers may increase charges. The information is provided and maintained by Decision Technologies Limited. **This is indicative only and based on a 2-person household with multiple devices and simultaneous usage. Broadband performance is affected by multiple factors including number of occupants and devices, simultaneous usage, router range etc. For more information speak to your broadband provider.
Map data ©OpenStreetMap contributors.





