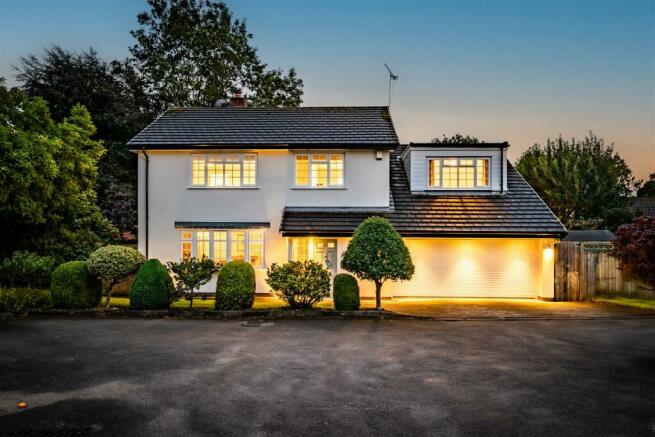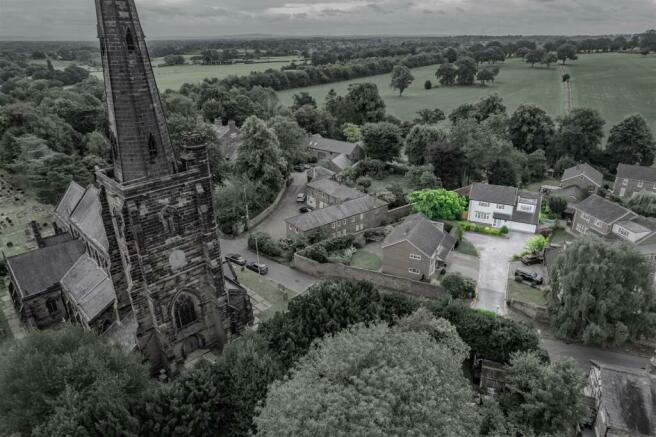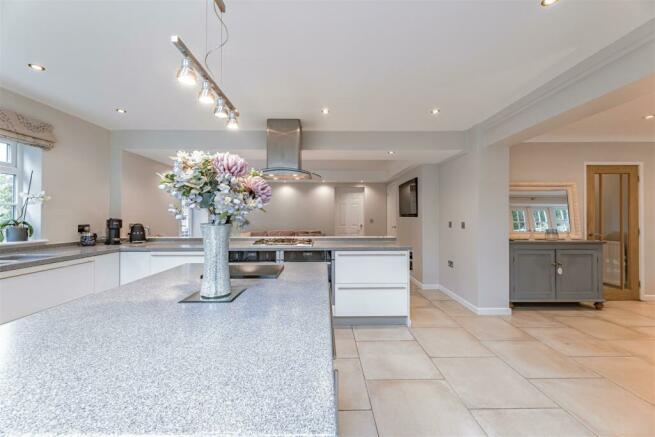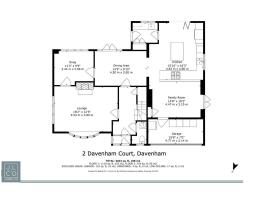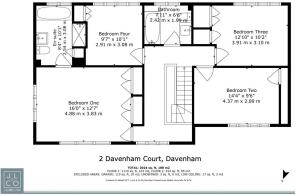Set within the exclusivity of a private drive on Davenham's most sought after postcode

- PROPERTY TYPE
Detached
- BEDROOMS
4
- BATHROOMS
2
- SIZE
2,024 sq ft
188 sq m
- TENUREDescribes how you own a property. There are different types of tenure - freehold, leasehold, and commonhold.Read more about tenure in our glossary page.
Freehold
Key features
- Within walking distance to the local school and amenities
- Tucked away on a private enclave with only a few other properties
- Generous lounge with log burner
- Open plan kitchen/dining/family area
- Bi-folding doors leading out to the rear garden
- Four bedrooms
- En-suite bathroom off master bedroom
- Good sized family bathroom
- Private south facing rear garden
- Driveway parking for multiple cars
Description
With an eclectic mix of picture-perfect period properties, Church Street conjures a classic country village feel. Offering the best of both worlds, it offers a tranquil circular walk through open fields into the heart of Davenham village with its popular primary school and independent shops as well as easy access to commuter routes such as the A556 and M6.
Nestled within the surrounding greenery, Davenham Court proffers a superior quality of life and when you step inside this detached double fronted home you’ll find the warming tones of a pared-back aesthetic along with wonderfully fluid layout that has a wealth of flexibility to reflect your own needs and lifestyle.
Step Inside
Step in from the enclosed entrance porch of a classic crisp white façade and you’ll find a central entrance hall that instantly hints at the refined palette and exceptional detailing that make this house a cohesive home.
Natural light filters down from the galleried landing above while glazed oak framed doors entice you to explore a series of interconnecting spaces in which to relax, dine and spend time together.
With soft plush carpeting underfoot and the charm of bow windows, a superb double aspect lounge produces the perfect introduction. Beneath a floating timber mantel a classic wood burner nestles in the chimney breast making it easy to imagine curling up in front of the flames on an autumn afternoon, while the notable dimensions extend into an adjoining snug where the wild grass patterns of a feature wall lend a subtle pop of colour.
This versatile space connects with a dining room that seamlessly extends into the kitchen and has French doors that tempt you out onto the patio for al fresco drinks and lazy afternoons. Open plan yet cleverly defined, the combination of the dining room, kitchen and additional family room demonstrates an understanding of modern family life.
In the first-class kitchen bi-fold doors allow the gardens to become an extension of the home while perfectly placed skylights sit within a vaulted ceiling that enhances the sense of space. The clean lines of contemporary white cabinets topped with contrasting grey quartz house a wide array of integrated appliances that includes double ovens, a gas hob and American-style fridge freezer. A central island adds a matching focal point while the extensive L-shaped design wraps around delineating and uniting the layout with the family room. South-west facing French doors give further opportunity for the gardens to play an integral part of your daily life.
A utility room with a quintessential split-stable style door to the patio keeps laundry appliances hidden from view and a cloakroom completes the ground floor.
Upstairs
Follow the graceful turns of the staircase upstairs and you’ll discover a succession of four light filled double bedrooms unfolding from a galleried landing. Echoing the superior aesthetics that you’ve come to expect by now, each one provides an ideal measure of accommodation for a growing household.
With leafy double aspect views and an impeccable level of presentation, a fabulous principal suite generates a cherished retreat from the hubbub of a busy day. A wall of tastefully chosen fitted wardrobes provides ample storage and a luxury en suite blends the timeless character of a freestanding roll top bath with the contemporary indulgence of a walk-in waterfall shower.
Each of the additional rooms has fitted storage of their own and together they share an excellent family bathroom with an inset bath and stylish Shaker basin/WC console.
Outside
Beautifully illuminated to be as attractive by night as it is by day, this Davenham Court home shares its private road location with just three other luxury properties. A canopied doorway welcomes you inside, and whilst a row of clipped topiary stretches out in front of you, a brick paved driveway combines with a paved hardstanding and integral garaging to give a notable amount of private off-road parking.
Enviably secluded and lovingly planted to create an outdoor space that’s both inviting and easy to maintain, the gardens to the rear wrap-around to give south and west facing aspects. Whether you choose to open up the bi-fold doors of the kitchen or step out of the French doors of the dining and family rooms, you’ll have every excuse to take time out, sit back and unwind on a prodigious paved patio that encompasses the house. The established vines of roses and Wisteria clamber gently across the brickwork giving colour and interest throughout the seasons, and a wonderful selection of high trees, shrubs and hedging borders the lawn. A tall boundary wall to one side enhances the sense of privacy further still and a modern shed sits tucked away in a corner with a pale green finish that blends with the surrounding foliage.
Brochures
Set within the exclusivity of a private drive on DEPC- COUNCIL TAXA payment made to your local authority in order to pay for local services like schools, libraries, and refuse collection. The amount you pay depends on the value of the property.Read more about council Tax in our glossary page.
- Band: G
- PARKINGDetails of how and where vehicles can be parked, and any associated costs.Read more about parking in our glossary page.
- Driveway
- GARDENA property has access to an outdoor space, which could be private or shared.
- Yes
- ACCESSIBILITYHow a property has been adapted to meet the needs of vulnerable or disabled individuals.Read more about accessibility in our glossary page.
- Ask agent
Set within the exclusivity of a private drive on Davenham's most sought after postcode
NEAREST STATIONS
Distances are straight line measurements from the centre of the postcode- Greenbank Station1.5 miles
- Northwich Station1.8 miles
- Hartford Station2.0 miles
About the agent
J Lord & Co is a leading independent company, specialising in Property Sales.
Launched in January 2004 and expanded in January 2005 we have a proven track record in selling properties across mid Cheshire, from terraced houses and apartments to rural barn conversions and country houses.
We believe that innovation is the key to every area of our business which is built upon providing a high level, pro-active service which will exceed our clients expectations.
To maximise your
Industry affiliations


Notes
Staying secure when looking for property
Ensure you're up to date with our latest advice on how to avoid fraud or scams when looking for property online.
Visit our security centre to find out moreDisclaimer - Property reference 33353366. The information displayed about this property comprises a property advertisement. Rightmove.co.uk makes no warranty as to the accuracy or completeness of the advertisement or any linked or associated information, and Rightmove has no control over the content. This property advertisement does not constitute property particulars. The information is provided and maintained by J Lord & Co, Davenham. Please contact the selling agent or developer directly to obtain any information which may be available under the terms of The Energy Performance of Buildings (Certificates and Inspections) (England and Wales) Regulations 2007 or the Home Report if in relation to a residential property in Scotland.
*This is the average speed from the provider with the fastest broadband package available at this postcode. The average speed displayed is based on the download speeds of at least 50% of customers at peak time (8pm to 10pm). Fibre/cable services at the postcode are subject to availability and may differ between properties within a postcode. Speeds can be affected by a range of technical and environmental factors. The speed at the property may be lower than that listed above. You can check the estimated speed and confirm availability to a property prior to purchasing on the broadband provider's website. Providers may increase charges. The information is provided and maintained by Decision Technologies Limited. **This is indicative only and based on a 2-person household with multiple devices and simultaneous usage. Broadband performance is affected by multiple factors including number of occupants and devices, simultaneous usage, router range etc. For more information speak to your broadband provider.
Map data ©OpenStreetMap contributors.
