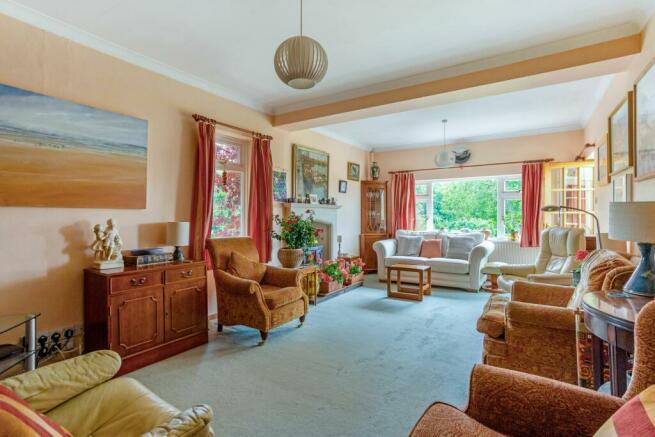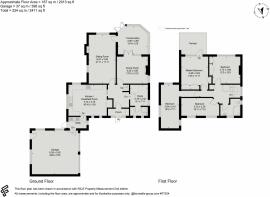Old Midford Road, South Stoke, BA2

- PROPERTY TYPE
Detached
- BEDROOMS
4
- BATHROOMS
2
- SIZE
2,013 sq ft
187 sq m
- TENUREDescribes how you own a property. There are different types of tenure - freehold, leasehold, and commonhold.Read more about tenure in our glossary page.
Freehold
Key features
- Spacious 4 Bedroomed 1930s built Country Home
- Beautiful Gardens and Grounds totalling 3.5 acres
- Protected Woodland Area
- Field with Roadside Access
- Quiet Location on the edge of South Stoke
Description
Beeches is a wonderful family home situated on the edge of South Stoke, a very popular village on the south side of Bath as it balances the beautiful countryside to the south with excellent access to the city centre. No entry from the east at Midford Road adds to the appeal of this very quiet location. The village has an extremely active community and successfully saved and re-opened The Packhorse Inn which provides good local ale and fine food. Bath city centre offers a wide range of cultural and leisure activities including many restaurants and an excellent range of shops, museums, art galleries and theatres. Local amenities include a large Sainsbury’s supermarket at Odd Down plus a late night petrol station/Tesco Express on Midford Road.
The property is also well positioned for local schools including Monkton Combe, Prior Park, King Edward’s, Ralph Allen, Beechen Cliff and St Gregory’s. Bath is also well served for road and rail links - the M4 is approximately 11 miles to the north and Bath Spa station provides direct access to London Paddington (from 84 minutes).
Description
“Beeches” was constructed in 1935 of Bath stone and is a much-loved four-bedroom detached country house, sitting in approximately 3.5 acres of beautiful gardens and grounds located in ever popular South Stoke on the south side of Bath.
Enclosed porch with cupboard housing water softener and gas meter.
Entrance hall with Australian red cedar wooden flooring, alarm keypad.
Study with side aspect, wooden floor tiles, door to shower room.
Ground floor shower room with enclosed wall mounted Triton electric shower, floor mounted gas central heating boiler.
Kitchen/breakfast room with lovely dual aspects over rear gardens and grounds, extensive range of built-in storage, space for electric oven with fitted cooker hood over, space for dishwasher, built-in larder cupboard, space for fridge/freezer, cork flooring.
Utility room with sink unit, storage cupboards, space for washing machine and door to rear gardens. Internal door to garage.
South facing sitting room with attractive stone fireplace and inset log burner, red cedar wooden flooring to part, lovely dual aspects over gardens and grounds.
South facing dining room, again with Red cedar wooden flooring.
French doors to conservatory, side aspect over gardens, fireplace. South facing conservatory with access to garden.
Stairs to first floor landing, airing cupboard with hot water cylinder, access to loft space with drop down ladder.
South facing master bedroom with glorious far-reaching views over gardens, grounds and countryside beyond, door to outside terrace, built-in wardrobes, fitted cupboard.
Bedroom two, also with southerly facing views, two built-in wardrobes.
Two further double bedrooms.
Shower room comprising enclosed mains fed shower, WC, wash basin with storage under, fully tiled floor and walls, chrome heated towel rail.
Outside
Large and extremely private south facing formal gardens with far-reaching countryside views. Mainly laid to lawn with side flower borders featuring a multitude of established plants and flowers, a fishpond, large terrace with great space for outside dining and seating, pergola with climbing rose, array of mature fruit and deciduous trees. Protected woodland. Enclosed pen for growing raspberries etc. Greenhouse. Garden equipment and log store.
Beyond the formal gardens along the eastern boundary there is a lovely protected woodland area. The remaining fields that wrap around the house have a water supply in the large field on the Western boundary; this field also has roadside access. The gardens and grounds total approximately 3.5 acres and have no footpaths or public rights of way over them.
Double garage with electric roller doors and inspection pit. Front resin driveway with space to off-street park at least 4 cars.
General Information
Bath & North East Somerset Council. Council Tax Band G.
Freehold tenure.
Mains electricity, water and gas connected.
Private drainage via septic tank.
Agent’s Note The property was extended in 1995 and is double glazed throughout. For those interested our clients have a document detailing the extensive history of Beeches that can be seen when visiting the property.
EPC Rating: D
Parking - Double garage
Parking - Off street
Brochures
Brochure 1- COUNCIL TAXA payment made to your local authority in order to pay for local services like schools, libraries, and refuse collection. The amount you pay depends on the value of the property.Read more about council Tax in our glossary page.
- Band: G
- PARKINGDetails of how and where vehicles can be parked, and any associated costs.Read more about parking in our glossary page.
- Garage,Off street
- GARDENA property has access to an outdoor space, which could be private or shared.
- Private garden
- ACCESSIBILITYHow a property has been adapted to meet the needs of vulnerable or disabled individuals.Read more about accessibility in our glossary page.
- Ask agent
Old Midford Road, South Stoke, BA2
NEAREST STATIONS
Distances are straight line measurements from the centre of the postcode- Bath Spa Station2.0 miles
- Freshford Station2.2 miles
- Oldfield Park Station2.5 miles
Notes
Staying secure when looking for property
Ensure you're up to date with our latest advice on how to avoid fraud or scams when looking for property online.
Visit our security centre to find out moreDisclaimer - Property reference ec440773-f70b-44b4-8d1c-861738a9cab9. The information displayed about this property comprises a property advertisement. Rightmove.co.uk makes no warranty as to the accuracy or completeness of the advertisement or any linked or associated information, and Rightmove has no control over the content. This property advertisement does not constitute property particulars. The information is provided and maintained by Crisp Cowley (Bath) Ltd, Bath. Please contact the selling agent or developer directly to obtain any information which may be available under the terms of The Energy Performance of Buildings (Certificates and Inspections) (England and Wales) Regulations 2007 or the Home Report if in relation to a residential property in Scotland.
*This is the average speed from the provider with the fastest broadband package available at this postcode. The average speed displayed is based on the download speeds of at least 50% of customers at peak time (8pm to 10pm). Fibre/cable services at the postcode are subject to availability and may differ between properties within a postcode. Speeds can be affected by a range of technical and environmental factors. The speed at the property may be lower than that listed above. You can check the estimated speed and confirm availability to a property prior to purchasing on the broadband provider's website. Providers may increase charges. The information is provided and maintained by Decision Technologies Limited. **This is indicative only and based on a 2-person household with multiple devices and simultaneous usage. Broadband performance is affected by multiple factors including number of occupants and devices, simultaneous usage, router range etc. For more information speak to your broadband provider.
Map data ©OpenStreetMap contributors.







