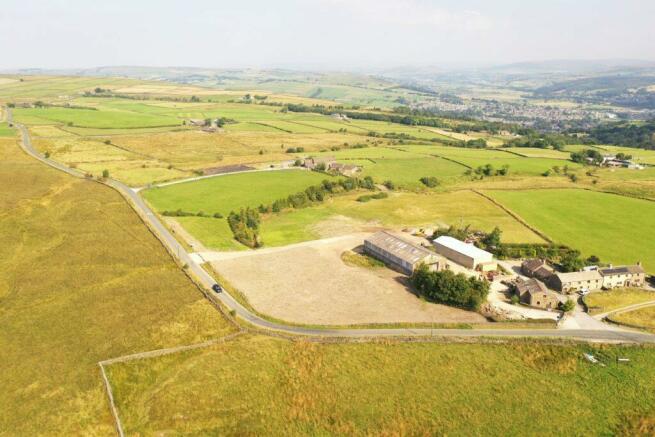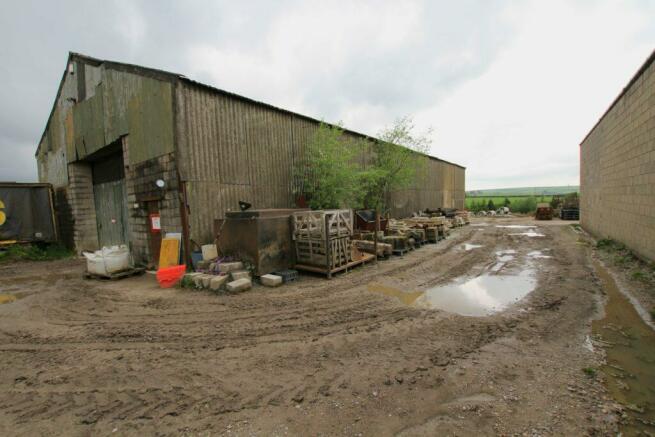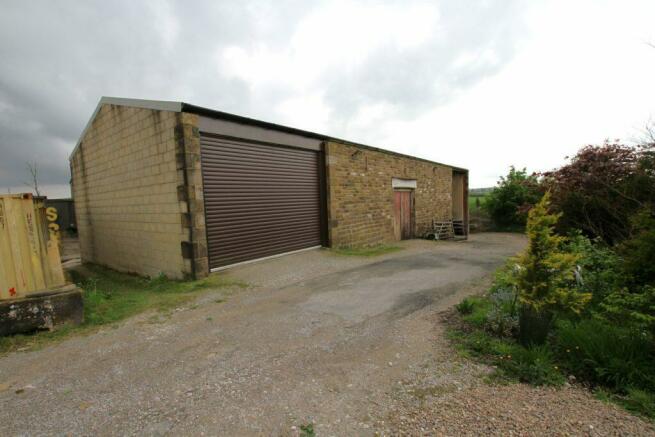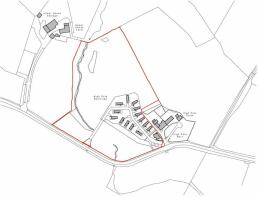High Pole Barn Development, Sutton in Craven, BD20 7BE
- PROPERTY TYPE
Land
- SIZE
Ask agent
Key features
- An exciting development opportunity
- Comprising a commercial yard, buildings and land
- Having full planning permission to create a holiday park
- With fourteen chalets and a managers house to be converted from an existing garage building
- The property stands in a total of 7.1 acres including woodland and a stream
- Elevated rural position with stunning views over the Aire Valley towards the Yorkshire Dales
- Just 7.5 miles south of the popular market town of Skipton
Description
Elevated rural position with stunning views over the Aire Valley towards the Yorkshire Dales just 7.5 miles south of the popular market town of Skipton.
Location
The yard enjoys an elevated rural position to the south of the villages of Sutton in Craven. Cross Hills and Glusburn offering a useful range of services including a post office and village shop, a number of pubs and eateries, independent shops and a Co-op supermarket. The popular market town of Skipton lies just 7.5 miles to the north providing a wider range of facilities including a leisure centre with swimming pool. The railway station at Steeton is about 2 miles to the east with regular services to Skipton, Bradford and Leeds.
Description
This versatile commercial yard and range of buildings comes with land extending to approximately 6.7 acres of which 0.53 acres is woodland, including a stream. The site is accessed via a new entrance from Pole Road leading round to the low side of the buildings where the surrounding land has been levelled and graded creating a starting point for the next phase of the redevelopment.
The two substantial buildings provide excellent secure storage/workshop space from which to continue commercial operations if required;
Building 1 (105' x 45') steel portal frame with corrugated sheet and concrete block walls. Concrete floor incorporating inspection pit and additional mezzanine storage.
Building 2 (75' x 30') steel portal frame with concrete block walls and store facing to part
Planning
More recently, North Yorkshire Council have granted full planning permission for the redevelopment of the commercial buildings, yard and residential garage to form a holiday park with managers accommodation and fourteen chalet pitches. Decision No ZA23/25569/FUL approved on 14 March 2024.
A copy of the decision notice and approved plans are available in electronic form on request from the agents. Alternatively, full details can be found on the North Yorkshire Council planning portal.
As part of the approved planning permission the detached garage/workshop will be converted to create managers accommodation to serve the approved holiday chalet park. If the house and chalet park development are sold separately, the garage will be included with the chalet park development.
Additional Dwelling
Adjacent to the yard, buildings and land and available for sale separately is an attractive semi detached four bedroom barn conversion with self contained annexe, private parking and gardens.
Full details of the house are available on request from David Hill LLP.
Tenure
Freehold. Vacant possession on completion.
Services
Mains electricity is connected to the large building.
A new bore hole will be required to serve water to the existing commercial buildings, the approved chalet park or any other proposed change of use of the site.
Viewing
Strictly by appointment through the selling agents.
Directions
From Sutton in Craven continue south on Holme Lane past the park onto High Street turning right onto West Lane immediately before Ellers Road. Continue on West Lane for 2.25 km to the cross roads and turn left onto Pole Road. Follow Pole Road for about 1.5 km where High Pole Farm can be found on the left. David Hill For Sale signs have been erected.
Brochures
Brochure 1High Pole Barn Development, Sutton in Craven, BD20 7BE
NEAREST STATIONS
Distances are straight line measurements from the centre of the postcode- Steeton & Silsden Station2.8 miles
- Cononley Station2.9 miles
- Keighley Station4.1 miles
Notes
Disclaimer - Property reference 6019. The information displayed about this property comprises a property advertisement. Rightmove.co.uk makes no warranty as to the accuracy or completeness of the advertisement or any linked or associated information, and Rightmove has no control over the content. This property advertisement does not constitute property particulars. The information is provided and maintained by David Hill, Skipton. Please contact the selling agent or developer directly to obtain any information which may be available under the terms of The Energy Performance of Buildings (Certificates and Inspections) (England and Wales) Regulations 2007 or the Home Report if in relation to a residential property in Scotland.
Map data ©OpenStreetMap contributors.





