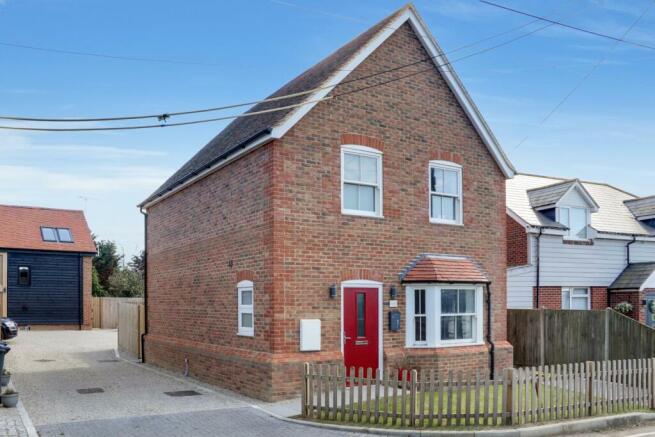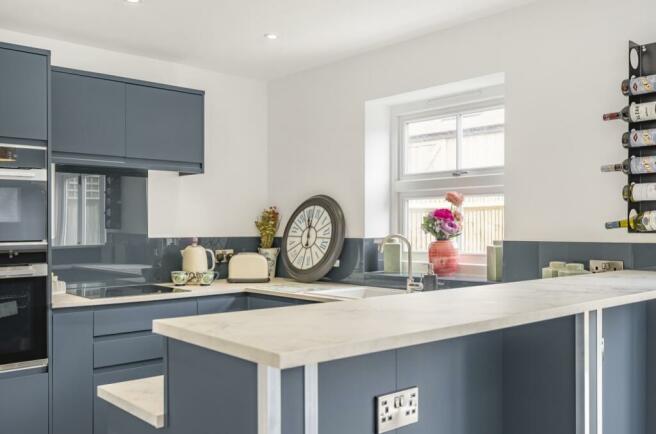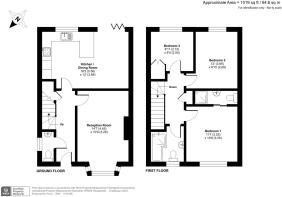The Street, Preston, Canterbury

- PROPERTY TYPE
Detached
- BEDROOMS
3
- BATHROOMS
2
- SIZE
Ask agent
- TENUREDescribes how you own a property. There are different types of tenure - freehold, leasehold, and commonhold.Read more about tenure in our glossary page.
Freehold
Key features
- GUIDE PRICE £350,000 - £370,000
- CHAIN FREE!
- NEW BUILD Completed To The Highest Standards
- Modern Kitchen/Diner With Bi-Fold Doors
- 10-year NHBC Warranty
- Three Bed Detached House
- Downstairs W/C
- En-Suite To Master
- Off-Street Parking
- Sought After Village Location
Description
Welcome to Wolsley House, a distinguished newly constructed, detached family home situated in the highly sought-after village of Preston, Canterbury. This exceptional property is part of an exclusive and rarely available development, featuring only three bespoke homes, each carefully crafted to offer an unparalleled living experience. With a 10-year NHBC warranty, this not only promises peace of mind but also represents the epitome of modern luxury, designed to cater to the needs of contemporary family life.
As you approach, you are immediately struck by its elegant exterior, blending traditional charm with modern design. The property is surrounded by a manicured front lawn, leading to a driveway with ample parking for two vehicles to the rear. The inviting entrance hall sets the tone for the home, welcoming you with its sense of space and warmth. Off the hall, you'll find a convenient WC, ideal for guests, and access to the heart of the home.
The family living room, located at the front of the property, is a haven of comfort and relaxation. A large bay window floods the room with natural light, while the feature fireplace serves as a focal point, perfect for cozy evenings with loved ones. This room has been thoughtfully designed to provide a comfortable space for family gatherings, while still maintaining a sense of style and elegance.
At the rear of the house, the open-plan kitchen and dining area is truly the pièce de résistance. The kitchen is a chef's dream, featuring a handleless design that exudes modern sophistication. It is equipped with top-of-the-line integrated appliances, ensuring that every culinary need is met with ease and efficiency. The glass splashback adds a touch of contemporary flair, while the expansive countertops provide ample space for meal preparation, as well as a breakfast bar with handy socket placements.
The dining area is equally impressive, with plenty of room for a large dining table, making it the perfect space for entertaining guests. The real showstopper, however, is the set of bi-folding doors that open up to the rear garden, seamlessly blending indoor and outdoor living. This feature not only fills the space with natural light but also creates an effortless flow to the garden, where you can enjoy al fresco dining or simply relax and take in the peaceful surroundings.
Ascending to the first floor, you'll find three generously sized bedrooms, each designed to provide a restful retreat. The principal bedroom is a true sanctuary, offering a tranquil space complete with a sleek en-suite shower room. This room has been finished to the highest of standards, with modern fixtures and fittings that add a touch of luxury to your daily routine. The remaining two bedrooms are equally spacious, making them ideal for children, guests, or even a home office. A well-appointed family bathroom, featuring contemporary design and elegant LED lighting, completes the upper level, ensuring that every member of the household has their own space to unwind and refresh.
Externally, Wolsley House continues to impress. The rear garden is a delightful blend of lawn and patio areas, providing a versatile space for outdoor activities, whether you're hosting a summer barbecue or simply enjoying a quiet afternoon in the sun. The garden is fully enclosed, offering privacy and security, with gated access that adds an extra layer of convenience.
Located in the picturesque village of Preston, the property offers the perfect balance between rural charm and modern convenience. The village itself is known for its strong sense of community and is surrounded by the stunning countryside of East Kent. Preston is perfectly positioned between Canterbury and Sandwich, offering easy access to both vibrant cities and the tranquillity of the countryside. The neighbouring village of Wingham provides a wide array of local amenities, including a post office, village store, doctor's surgery, and dental practice, ensuring that all your daily needs are within easy reach. Families will also appreciate the proximity to a well-renowned primary school, as well as the popular Wingham Wildlife Park, a beloved local attraction that offers fun and educational experiences year-round.
This is more than just a home; it's a lifestyle. With its impeccable design, luxurious finishes, and prime location, this property is a rare find, ready to welcome you to a life of comfort, convenience, and community in one of East Kent's most desirable villages.
- COUNCIL TAXA payment made to your local authority in order to pay for local services like schools, libraries, and refuse collection. The amount you pay depends on the value of the property.Read more about council Tax in our glossary page.
- Band: D
- PARKINGDetails of how and where vehicles can be parked, and any associated costs.Read more about parking in our glossary page.
- Yes
- GARDENA property has access to an outdoor space, which could be private or shared.
- Yes
- ACCESSIBILITYHow a property has been adapted to meet the needs of vulnerable or disabled individuals.Read more about accessibility in our glossary page.
- Ask agent
The Street, Preston, Canterbury
NEAREST STATIONS
Distances are straight line measurements from the centre of the postcode- Adisham Station4.2 miles
- Minster Station4.5 miles
- Sturry Station4.5 miles
About the agent
EweMove are one of the UK's leading estate agencies thanks to thousands of 5 Star reviews from happy customers on independent review website Trustpilot. (Reference: April 2024, https://uk.trustpilot.com/categories/real-estate-agent)
Since EweMove launched in Folkestone & Hawkinge we have built a reputable local business that is based on honesty, trust and customer service. We personally handle every aspect of your move. It's a fresh and modern approach to estate agency which has achieve
Notes
Staying secure when looking for property
Ensure you're up to date with our latest advice on how to avoid fraud or scams when looking for property online.
Visit our security centre to find out moreDisclaimer - Property reference 10547769. The information displayed about this property comprises a property advertisement. Rightmove.co.uk makes no warranty as to the accuracy or completeness of the advertisement or any linked or associated information, and Rightmove has no control over the content. This property advertisement does not constitute property particulars. The information is provided and maintained by EweMove, Folkestone & Hawkinge. Please contact the selling agent or developer directly to obtain any information which may be available under the terms of The Energy Performance of Buildings (Certificates and Inspections) (England and Wales) Regulations 2007 or the Home Report if in relation to a residential property in Scotland.
*This is the average speed from the provider with the fastest broadband package available at this postcode. The average speed displayed is based on the download speeds of at least 50% of customers at peak time (8pm to 10pm). Fibre/cable services at the postcode are subject to availability and may differ between properties within a postcode. Speeds can be affected by a range of technical and environmental factors. The speed at the property may be lower than that listed above. You can check the estimated speed and confirm availability to a property prior to purchasing on the broadband provider's website. Providers may increase charges. The information is provided and maintained by Decision Technologies Limited. **This is indicative only and based on a 2-person household with multiple devices and simultaneous usage. Broadband performance is affected by multiple factors including number of occupants and devices, simultaneous usage, router range etc. For more information speak to your broadband provider.
Map data ©OpenStreetMap contributors.




