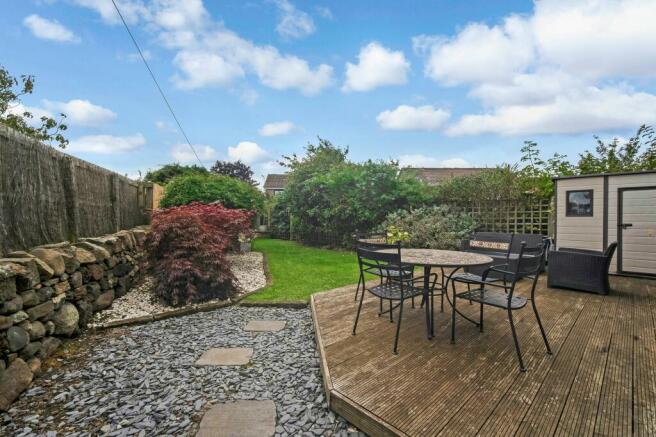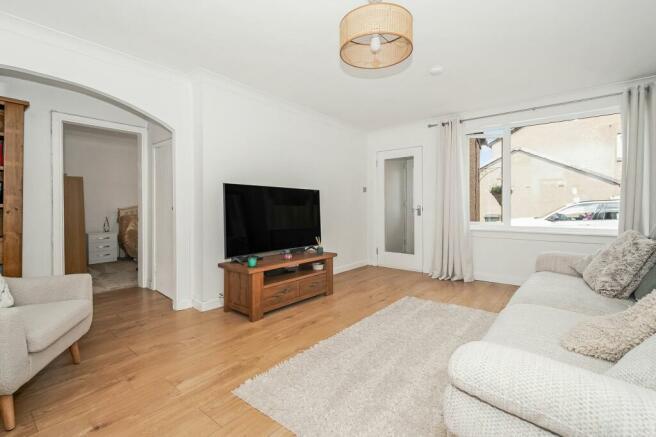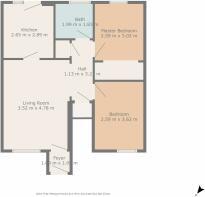Craigmount Brae, Edinburgh, EH12

- PROPERTY TYPE
Ground Flat
- BEDROOMS
2
- BATHROOMS
1
- SIZE
Ask agent
- TENUREDescribes how you own a property. There are different types of tenure - freehold, leasehold, and commonhold.Read more about tenure in our glossary page.
Freehold
Key features
- Stunning ground floor flat with private gardens
- 2 Bedrooms
- Driveway for 2 cars
- Secluded and sunny rear garden
- Summerhouse / HomeOffice
- Quiet cul-de-sac location
Description
Emma Logan and RE/MAX Property Marketing Centre Edinburgh are delighted to offer to the market this simply beautiful, 2 bedroom, ground floor flat with private gardens and 2 car driveway in the highly desirable Corstorphine district of Edinburgh. Presented in truly walk-in condition, and nestled at the end of a quiet cul-de-sac, this property is certain to attract attention from a wide section of the buyer market, from 1st time buyers, to those looking to downsize or indeed anyone needing to have a property on one level. We would suggest that booking an early viewing appointment is essential in this case and you can do this by calling or email .
Craigmount Brae is in the Corstorphine area of Edinburgh and as such enjoys fantastic links by public transport, or car, to Edinburgh City Centre and beyond. There is also a short-cut path to local shops, doctor, dentist, pharmacy etc, and to the main road for the excellent public transport links. Local schooling is provided by East Craigs Primary School and Craigmount High, both of which are nearby. A few minutes drive will see you at Edinburgh City By-Pass or Edinburgh Airport. Shopping is also provided in the area with The Gyle shopping centre also only being a few minutes drive away.
The property comprises: Entrance Hall - Lounge - Kitchen - 2 Double Bedrooms - Bathroom - Front and Rear Gardens - 2 Car Driveway - Large Summer House - DG - GCH
EPC Rating: C
Entrance Vestibule
1.09m x 1.09m
The front entrance to the property leads into the entrance vestibule. Laminate flooring. Entrance to lounge.
Lounge
4.78m x 3.52m
This wonderfully bright and generously proportioned lounge has a large window overlooking the front garden and provides excellent natural light. Open arch to what was formerly the internal hall and provides access to both bedrooms and shower room as well as two large storage cupboards. Laminate flooring. Contemporary style radiator. Access to kitchen.
Kitchen
2.89m x 2.65m
Located to the rear of the property is the unbelievably bright galley style kitchen, superbly fitted-out with a selection of modern base and wall-mounted units, wood effect worktops with inset stainless steel sink and drainer unit. Integral appliances include: Halogen hob, cooker hood and electric oven. All white goods are to be included in the sale price. Access is provided to the private rear garden and patios via a full length double glazed door with glazed side panel. Tile flooring.
Bathroom
1.99m x 1.83m
Formerly the bathroom, it has now been remodelled into a spacious, tiled, shower room and is fitted with a 3-piece suite, in white, comprising: WC, wash hand basin and enclosed shower cabinet with wall-mounted electric shower. Heated chrome towel rail. Opaque window providing natural light. Tile flooring.
Bedroom 1
3.02m x 2.59m
Located to the rear of the property window overlooking the rear garden. Large walk-in wardrobe. Fitted carpet. Radiator.
Bedroom 2
3.62m x 2.59m
This double bedroom is located to the front of the property with front facing window. Fitted carpet. Radiator.
Summer House / Home Office
A wonderful addition to the property is this summer house/home office located at the bottom of the garden. With power and lighting fitted it opens up great opportunities for a variety of uses.
Front Garden
The front garden is laid mainly to grass with a paved monobloc pathway.
Rear Garden
It is very difficult to do this outdoor space any justice with a desription, the photos say it all. This private, large garden area to the rear enjoys a sunny aspect and is laid to grass with 2 timber decked areas. A stand out feature of the rear garden is the dry-stone boundary wall that was professionally rebuilt using the original stone. Side access gate.
Parking - Driveway
The property benefits from a large private driveway that can hold at least 2 vehicles. laid to stone chips with an additional extended paved area.
Disclaimer
1. Whilst every effort has been made to ensure their accuracy, these particulars are purely for guidance only and the content is not guaranteed in any way.
2. All meaurements are approximate and any plans are for guidance only and not guaranteed.
3. Services, appliances and other items of a working nature have not been tested or checked by the selling agent and no guarantee is given in respect to condition of the same or in respect of the condition of the property generally.
4. These particulars are not intended to nor will they form part of any contract
Brochures
Home Report- COUNCIL TAXA payment made to your local authority in order to pay for local services like schools, libraries, and refuse collection. The amount you pay depends on the value of the property.Read more about council Tax in our glossary page.
- Band: D
- PARKINGDetails of how and where vehicles can be parked, and any associated costs.Read more about parking in our glossary page.
- Driveway
- GARDENA property has access to an outdoor space, which could be private or shared.
- Rear garden,Front garden
- ACCESSIBILITYHow a property has been adapted to meet the needs of vulnerable or disabled individuals.Read more about accessibility in our glossary page.
- Ask agent
Craigmount Brae, Edinburgh, EH12
NEAREST STATIONS
Distances are straight line measurements from the centre of the postcode- South Gyle Station1.1 miles
- Edinburgh Park Station1.7 miles
- Kingsknowe Station2.6 miles
About RE/MAX Property Marketing Centre, Bellshill
Willow House, Kestrel View, Strathclyde Business Park Bellshill ML4 3PB

Notes
Staying secure when looking for property
Ensure you're up to date with our latest advice on how to avoid fraud or scams when looking for property online.
Visit our security centre to find out moreDisclaimer - Property reference b131e415-6f54-4d88-a4bc-f8ca1a69bcd6. The information displayed about this property comprises a property advertisement. Rightmove.co.uk makes no warranty as to the accuracy or completeness of the advertisement or any linked or associated information, and Rightmove has no control over the content. This property advertisement does not constitute property particulars. The information is provided and maintained by RE/MAX Property Marketing Centre, Bellshill. Please contact the selling agent or developer directly to obtain any information which may be available under the terms of The Energy Performance of Buildings (Certificates and Inspections) (England and Wales) Regulations 2007 or the Home Report if in relation to a residential property in Scotland.
*This is the average speed from the provider with the fastest broadband package available at this postcode. The average speed displayed is based on the download speeds of at least 50% of customers at peak time (8pm to 10pm). Fibre/cable services at the postcode are subject to availability and may differ between properties within a postcode. Speeds can be affected by a range of technical and environmental factors. The speed at the property may be lower than that listed above. You can check the estimated speed and confirm availability to a property prior to purchasing on the broadband provider's website. Providers may increase charges. The information is provided and maintained by Decision Technologies Limited. **This is indicative only and based on a 2-person household with multiple devices and simultaneous usage. Broadband performance is affected by multiple factors including number of occupants and devices, simultaneous usage, router range etc. For more information speak to your broadband provider.
Map data ©OpenStreetMap contributors.




