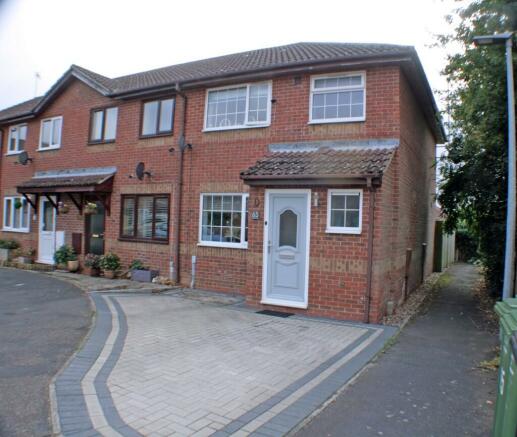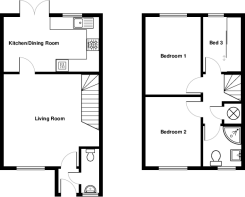Leete Way, West Winch, PE33 0ST

- PROPERTY TYPE
End of Terrace
- BEDROOMS
3
- BATHROOMS
1
- SIZE
Ask agent
- TENUREDescribes how you own a property. There are different types of tenure - freehold, leasehold, and commonhold.Read more about tenure in our glossary page.
Freehold
Key features
- 3 Bedroom End Terraced House
- Kitchen/Diner
- Enclosed Garden to Rear
- Off-road Parking
- Gas Central Heating
- Convenient Location in cul-de-sac
Description
The accommodation comprise; Entrance Porch, Cloakroom, Living Room and Kitchen to the ground floor, along with 3 Bedrooms and Shower Room to the first floor.
The property benefits from UPVC double glazing throughout and gas central heating.
Outside the property has a well maintained low maintenance enclosed garden to the rear along with a brick-weave driveway at the front, offering parking for 1 car. There is a further two parking spaces included in the communal area to the rear of the properties in the cul-de-sac.
ENTRANCE PORCH - 1.12m x 0.95m
UPVC entrance door, wood laminate flooring, door to living room and door to:-
CLOAKROOM - 1.78m max x 0.89m max
UPVC double glazed window to front, chrome heated towel rail, vinyl flooring, part ceramic wall tiling, wash hand basin, low level WC.
LIVING ROOM - 4.61m max x 4.44m max
UPVC Double glazed window to front, wood laminate flooring, radiator, power points, tv point, radiator, door to kitchen, stairs to first floor landing with under stairs storage cupboard.
KITCHEN/DINER - 4.60m max x 2.63m max
Vinyl flooring, radiator, UPVC double glazed window to rear, UPVC double glazed double doors to garden, power points, wood effect worktop with cupboards and drawers under along with matching wall units, composite blan sink unit with single drainer and stainless steel mixer tap over, and tiled spalsh backs, built-in gas hob with extractor over, built-in double electric over with cupboard under and over, space for fridge/freezer, space and plumbing for dish washer and washing machine.
LANDING -
Access to loft space, doors to bedrooms and shower room, airing cupboard housing pressurised water tank with shelving.
BEDROOM 1 - 3.73m x 2.66m
UPVC Double glazed window to rear, radiator, power points, television point.
BEDROOM 2 - 3.44m x 2.59m
UPVC double glazed window to front, radiator, power points.
BEDROOM 3 - 2.57m x 1.39m (Measurement excluding built in wardrobe)
UPVC double glazed window to rear, radiator, power points, built in wardrobe (2.51m x 0.6m)
SHOWER ROOM - 1.93m x 1.85m
Vinyl flooring, UPVC double glazed window to front, radiator, ceramic wall tiling, corner shower cubicle with fitted electric shower and rose shower head over, wash hand basin set on vanity unit with gloss grey drawers under, low level WC.
OUTSIDE
FRONT - there is a brick weave driveway to the front of the property supply car parking for 1 car (no dropped curb) there is a shingled area down the side of the property alongside the public access that leads to the communal carpark and a gate giving pedestrian access to the rear garden.
REAR - The garden is laid to artificial grass for easy maintenance with a decking area to the rear of the kitchen. There is a small patio area to the front of the shed.
garden shed is 4.88m x 4.88m (16ft x 16 ft) and is built in the garden - full garden measurements are 9.18m x 5.14m.
(The shed can be included and is by separate negotiations or can be removed at the buyers request.)
The property had two allocated parking spaces in the communal carpark at the rear of the property.
OTHER INFORMATION
EPC - TBC
Gas central heating
Council Tax Band - B
Borough Council of King's Lynn and West Norfolk.
- COUNCIL TAXA payment made to your local authority in order to pay for local services like schools, libraries, and refuse collection. The amount you pay depends on the value of the property.Read more about council Tax in our glossary page.
- Ask agent
- PARKINGDetails of how and where vehicles can be parked, and any associated costs.Read more about parking in our glossary page.
- Allocated,Off street
- GARDENA property has access to an outdoor space, which could be private or shared.
- Enclosed garden
- ACCESSIBILITYHow a property has been adapted to meet the needs of vulnerable or disabled individuals.Read more about accessibility in our glossary page.
- No wheelchair access
Energy performance certificate - ask agent
Leete Way, West Winch, PE33 0ST
NEAREST STATIONS
Distances are straight line measurements from the centre of the postcode- Watlington Station2.8 miles
- Kings Lynn Station3.0 miles
Notes
Staying secure when looking for property
Ensure you're up to date with our latest advice on how to avoid fraud or scams when looking for property online.
Visit our security centre to find out moreDisclaimer - Property reference 65LeeteWay. The information displayed about this property comprises a property advertisement. Rightmove.co.uk makes no warranty as to the accuracy or completeness of the advertisement or any linked or associated information, and Rightmove has no control over the content. This property advertisement does not constitute property particulars. The information is provided and maintained by Town & Country Letting Agents, Downham Market. Please contact the selling agent or developer directly to obtain any information which may be available under the terms of The Energy Performance of Buildings (Certificates and Inspections) (England and Wales) Regulations 2007 or the Home Report if in relation to a residential property in Scotland.
*This is the average speed from the provider with the fastest broadband package available at this postcode. The average speed displayed is based on the download speeds of at least 50% of customers at peak time (8pm to 10pm). Fibre/cable services at the postcode are subject to availability and may differ between properties within a postcode. Speeds can be affected by a range of technical and environmental factors. The speed at the property may be lower than that listed above. You can check the estimated speed and confirm availability to a property prior to purchasing on the broadband provider's website. Providers may increase charges. The information is provided and maintained by Decision Technologies Limited. **This is indicative only and based on a 2-person household with multiple devices and simultaneous usage. Broadband performance is affected by multiple factors including number of occupants and devices, simultaneous usage, router range etc. For more information speak to your broadband provider.
Map data ©OpenStreetMap contributors.




