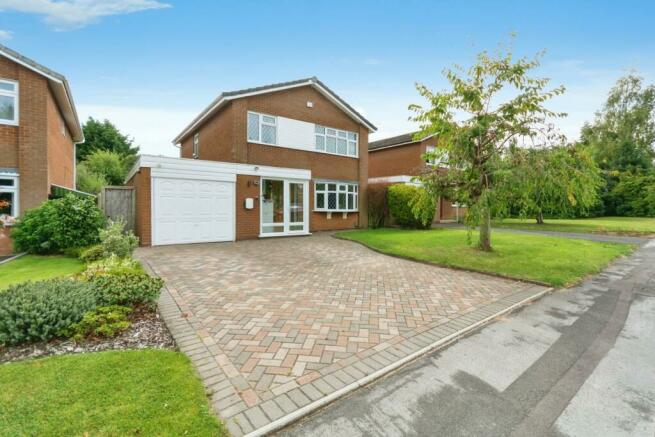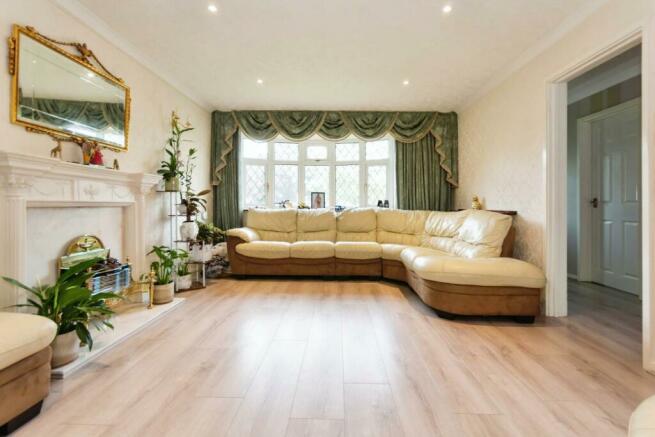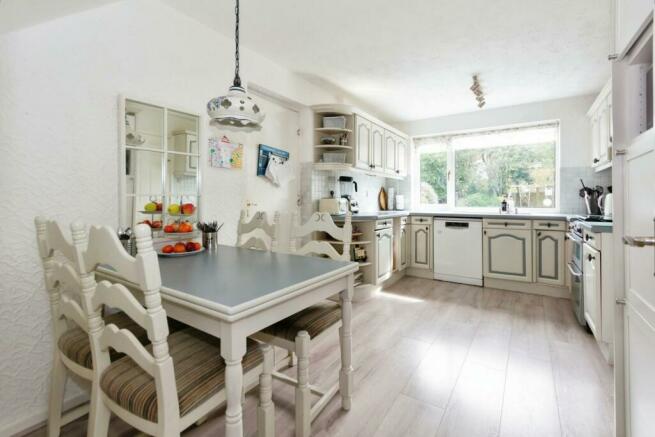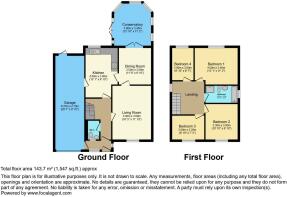Hallcroft Way, Knowle, Solihull

- PROPERTY TYPE
House
- BEDROOMS
4
- BATHROOMS
1
- SIZE
Ask agent
- TENUREDescribes how you own a property. There are different types of tenure - freehold, leasehold, and commonhold.Read more about tenure in our glossary page.
Freehold
Key features
- UPVC Double Glazing
- Lounge with feature fireplace
- Separate Dining Room
- Conservatory to Rear
- Breakfast/Kitchen
- Four Bedrooms
- Family Bathroom
- South Facing Rear Garden
- Tandem Garage
Description
Description - A two story four-bedroomed detached property with tandem garage and parking within Knowle and ideally located for local schools and amenities including Knowle Park.
Our Vendors comments: "We bought the property and have loved our time here, with its the south facing garden at the rear and the open aspect to the front - we didn't feel too close to the properties across the road. Although we have loved our time here, we are now in need of further space".
The house is approached over a block paved driveway with ample parking , a side pathway to a gated access to the rear garden. The front entrance is accessed by :
Enclosed Porch - The UPVC double glazed door and side windows opens onto the Enclosed Porch, having tiled floor, the front door leads to
Hallway - Having a door to downstairs cloakroom, Stair rises to the first floor, central heating radiator, ceiling light point, Storage Cupboard under the stairs and wood effect laminate flooring which continues through the ground floor accommodation.
Cloakroom - A two piece suite with low level WC and wash hand basin.
Lounge (Front) - 5.00m x 3.60m (16'4" x 11'9") - Having a feature fireplace surround and attractive electric fire with glass coals, a UPVC bow window with decorative leaded panes to the front aspect, two central heating radiators, inset ceiling lights and two wall light points.
Dining Room (Rear) - 3.50m 3.00m (11'5" 9'10") - Having central heating radiator, ceiling light point, door to kitchen and hardwood French doors through to the Conservatory.
Conservatory (Rear) - 3.90m 3.40m (12'9" 11'1") - Having central heating radiator, UPVC double doors opening onto the rear garden, UPVC windows to sides and ceiling light with fan.
Breakfast/Kitchen (Rear) - 4.60m x 3.00 (15'1" x 9'10") - A substantial kitchen with room for a breakfast table and chairs, there is a range of matching wall and base units, stainless steel sink unit with tap, gas "New World New Home" hob and oven with extractor over, plumbing and space for dishwasher, central heating radiator, ceiling lights, ceiling hung light over table and courtesy door to Garage.
First Floor Landing - From the staircase the spacious landing has access to loft, UPVC opaque window to side aspect, and doors off to four bedrooms and a family bathroom.
Master Bedroom (Rear) - 4.00m x 3.40m (13'1" x 11'1") - The main bedroom has a range of fitted Hammonds wardrobes including matching bonnet cupboards over the bed, and matching bedside drawers with display alcoves over. There is also a matching corner dressing table with drawers, central heating radiator, ceiling light with fan, and a UPVC window overlooking the rear garden .
Bedroom 2 (Front) - 3.30m x 3.00m (10'9" x 9'10") - Being a double sized bedroom, having a range of fitted wardrobes with dressing table. Also, central heating radiator, ceiling light, and UPVC window to front aspect
Bedroom 3 (Front) - 3.00m x 2.20m (9'10" x 7'2") - Being a double sized bedroom, having double central heating radiator, ceiling light with fan, and a UPVC window to the front aspect.
Bedroom 4 (Rear) - 3.00m x 2.00m (9'10" x 6'6") - Having central heating radiator, ceiling light with fan, and a UPVC window to the rear aspect overlooking the rear garden.
Family Bathroom (Side) - 3.00m x 1.60m (9'10" x 5'2") - The family bathroom has a four piece suite incorporating a panelled bath, corner shower unit, wash hand basin and WC . There is a UPVC opaque window to the side aspect.
Tandem Garage - 8.70m x 2.70m (28'6" x 8'10") - Having up-and-over door to front, courtesy door at rear to garden, wall mounted Worcester central heating combi boiler, space and plumbing for washing machine and tumble dryer and useful shelving. Also housed in the garage are the wall mounted meters. This double length garage is currently used as half garage and half utility area.
South Facing Rear Garden - There is a block paved patio area from the conservatory which runs under an attractive arbour with climbing plants, which leads to the courtesy door opening into the garage and the gate to front of the property. There is a formal lawn with borders and mature planting all enclosed with panel fencing. The mature trees at rear of the garden screen the garden for privacy.
General Information -
Tenure - The Agent understands that the property is Freehold. However, we have not checked the legal title to the property. We advise all interested parties to obtain verification on the tenure via their solicitor or surveyor prior to committing to purchase the property.
Council Tax Band - The Agent understands from the vendor that the property is located within the Solihull Metropolitan Borough of Solihull and is Tax Band E.
Services - Hunters understands from the vendor that mains drainage, gas, electricity, and water are connected to the property, however, we have not obtained verification of this information. Any interested parties should obtain verification on this information via their solicitor or surveyor prior to committing to the purchase of the property.
Referral Fees - Hunters would like to make our clients aware that in addition to the fee we receive from our vendor, they may also receive a commission payment (referral fee) from other service providers for recommending their services to sellers or buyers.
Fixtures & Fittings - Only those items mentioned in these sales particulars will be included in the sale of the property.
General - These particulars are intended to give a fair and reliable description of the property, however, no responsibility for any inaccuracy or error can be accepted by Hunters, nor do they constitute an offer or contract. Please note that we have not tested any services or appliances referred to in these particulars (including gas/electric central heating) and the purchasers are advised to satisfy themselves as to the working order and condition prior to purchasing the property. If a property is unoccupied at any time, there may be reconnection charges for any switched off or disconnected or drained appliances. All measurements in our particulars are approximate.
Brochures
Hallcroft Way, Knowle, Solihull- COUNCIL TAXA payment made to your local authority in order to pay for local services like schools, libraries, and refuse collection. The amount you pay depends on the value of the property.Read more about council Tax in our glossary page.
- Band: E
- PARKINGDetails of how and where vehicles can be parked, and any associated costs.Read more about parking in our glossary page.
- Yes
- GARDENA property has access to an outdoor space, which could be private or shared.
- Yes
- ACCESSIBILITYHow a property has been adapted to meet the needs of vulnerable or disabled individuals.Read more about accessibility in our glossary page.
- Ask agent
Hallcroft Way, Knowle, Solihull
NEAREST STATIONS
Distances are straight line measurements from the centre of the postcode- Dorridge Station1.1 miles
- Widney Manor Station1.2 miles
- Solihull Station2.5 miles
About the agent
Hunters office in Knowle stands most prominently in the very heart of the village High Street. Hunters sales office opened in 1991 and has a very longstanding, dedicated and committed team, with a combined experience of over 145 years, achieving exceptional results and providing an unrivalled level of service. Indeed some 98% of our clients would recommend us compared with the national average of 78%. As the only agent in Knowle open seven days a week, the office handles the sales of prope
Industry affiliations



Notes
Staying secure when looking for property
Ensure you're up to date with our latest advice on how to avoid fraud or scams when looking for property online.
Visit our security centre to find out moreDisclaimer - Property reference 33352723. The information displayed about this property comprises a property advertisement. Rightmove.co.uk makes no warranty as to the accuracy or completeness of the advertisement or any linked or associated information, and Rightmove has no control over the content. This property advertisement does not constitute property particulars. The information is provided and maintained by Hunters, Knowle. Please contact the selling agent or developer directly to obtain any information which may be available under the terms of The Energy Performance of Buildings (Certificates and Inspections) (England and Wales) Regulations 2007 or the Home Report if in relation to a residential property in Scotland.
*This is the average speed from the provider with the fastest broadband package available at this postcode. The average speed displayed is based on the download speeds of at least 50% of customers at peak time (8pm to 10pm). Fibre/cable services at the postcode are subject to availability and may differ between properties within a postcode. Speeds can be affected by a range of technical and environmental factors. The speed at the property may be lower than that listed above. You can check the estimated speed and confirm availability to a property prior to purchasing on the broadband provider's website. Providers may increase charges. The information is provided and maintained by Decision Technologies Limited. **This is indicative only and based on a 2-person household with multiple devices and simultaneous usage. Broadband performance is affected by multiple factors including number of occupants and devices, simultaneous usage, router range etc. For more information speak to your broadband provider.
Map data ©OpenStreetMap contributors.




