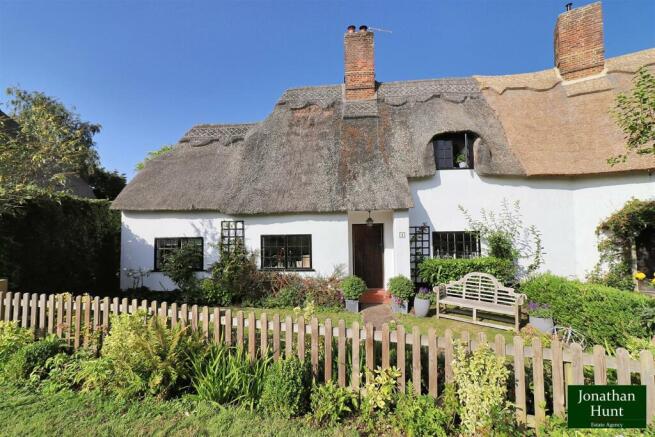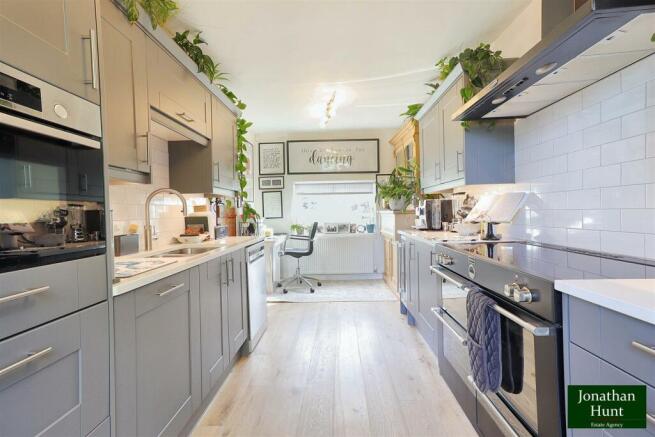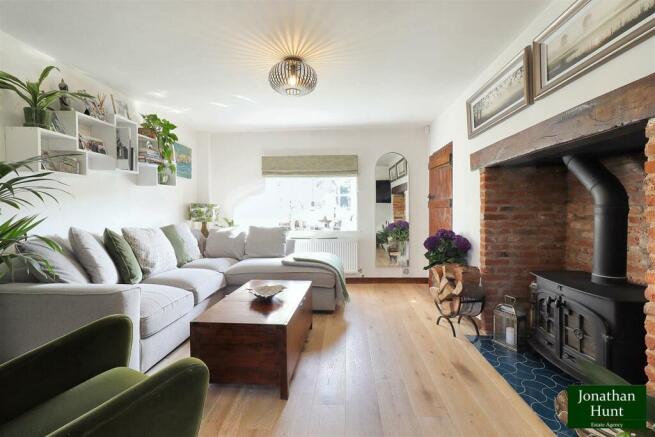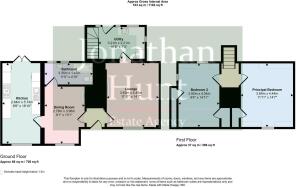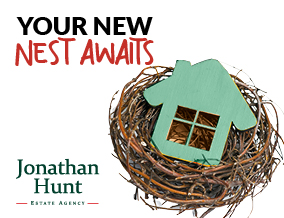
The Green, Ardeley, Stevenage
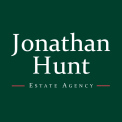
- PROPERTY TYPE
Cottage
- BEDROOMS
2
- BATHROOMS
1
- SIZE
Ask agent
- TENUREDescribes how you own a property. There are different types of tenure - freehold, leasehold, and commonhold.Read more about tenure in our glossary page.
Freehold
Key features
- GRADE 2 LISTED COTTAGE SET IN A BEAUTIFUL LOCATION
- TWO DOUBLE BEDROOMS
- MODERN KITCHEN-BREAKFAST ROOM
- TWO RECEPTION ROOMS
- UTILITY ROOM
- VILLAGE LOCATION OF ARDELEY
Description
Stylishly presented, the cottage boasts stunning original features, beautifully blended with modern comforts. The property includes two double bedrooms, two reception rooms, a utility room, and a ground floor bath and shower room. The modern kitchen-breakfast room is tastefully designed, complemented by original fireplaces throughout the home.
In addition to its picturesque location across from the village green, the property features a large, mature garden with multiple seating and dining areas, lush lawns, and borders filled with mature plantings. The rear garden backs directly onto open countryside, offering a peaceful, scenic setting.
Lounge - 4.45 x 3.62 (14'7" x 11'10") - The stylish lounge boasts a stunning brick inglenook fireplace with a log burner, offering a warm and inviting ambiance. tiles frame the fireplace, while the remainder of the lounge is finished with elegant oak floorboards. A doorway from the lounge leads to the utility room.
Lounge Pic 2 -
Dining Room - 3.98 x 2.78 (13'0" x 9'1") - The elegant dining room features an original fireplace, adding a touch of classic charm. It boasts oak flooring and a large window at the front aspect, offering picturesque views across the village green.
Dining Room Pic 2 -
Bathroom - 3.35 x 1.47 (10'11" x 4'9") - The luxurious family bathroom features a contemporary white suite, including a bath with a shower overhead and a glass shower screen. A rear window provides natural light, and the space is complemented by a heated towel rail and sleek white tiled wall.
Kitchen - 5.74 x 2.64 (18'9" x 8'7") - The stunning modern kitchen features sleek grey units complemented by contrasting white natural stone worktops. Dual aspect windows and French doors flood the space with natural light and offer a seamless connection to the garden. The kitchen is equipped with a Rangemaster electric range cooker, which includes twin ovens, a six-ring halogen hob, and an eye-level combination oven. Additionally, there is an integrated wine fridge. The space also allows for a breakfast table or desk area, enhancing its functionality.
Kitchen Pic 2 -
Kitchen Pic 3 -
Utility Room - The utility room features a range of classic Shaker-style painted units with solid wooden worktops and tiled splashbacks, combining both style and functionality. Solid wooden flooring enhances the space, while dual aspect windows allow plenty of natural light to flow through. A door provides direct access to the garden. Additionally, a staircase leads to the first floor,.
First Floor -
Bedroom One - 4.44 x 3.64 (14'6" x 11'11") - Bedroom One features a charming front outlook overlooking the village green. It includes a period fireplace and a built-in wardrobe. Additionally, there is an eaves room with potential for conversion into upstairs toilet facilities.
Bedroom Two - 4.54 x 2.85 (14'10" x 9'4") - Bedroom Two is a classically styled double room that retains many original features. It offers a rear aspect with views overlooking the rear garden and the countryside beyond.
Front Aspect -
Garden - The property enjoys a superb outlook, fronting directly onto the picturesque village green, complete with a central well. The front garden is beautifully landscaped, featuring an array of shrubs and roses, with flowerbeds bordering the front fence.. Side access leads to the rear garden. The west-facing rear garden is a serene retreat, offering a paved terrace, lush lawns, and well-tended flower beds, hedges for privacy, and a store/shed for additional storage. The garden backs onto open countryside, providing stunning, far-reaching views.
Garden Pic 2 -
Garden Pic 3 -
Brochures
The Green, Ardeley, StevenageBrochure- COUNCIL TAXA payment made to your local authority in order to pay for local services like schools, libraries, and refuse collection. The amount you pay depends on the value of the property.Read more about council Tax in our glossary page.
- Band: E
- LISTED PROPERTYA property designated as being of architectural or historical interest, with additional obligations imposed upon the owner.Read more about listed properties in our glossary page.
- Listed
- PARKINGDetails of how and where vehicles can be parked, and any associated costs.Read more about parking in our glossary page.
- Ask agent
- GARDENA property has access to an outdoor space, which could be private or shared.
- Yes
- ACCESSIBILITYHow a property has been adapted to meet the needs of vulnerable or disabled individuals.Read more about accessibility in our glossary page.
- Ask agent
Energy performance certificate - ask agent
The Green, Ardeley, Stevenage
Add an important place to see how long it'd take to get there from our property listings.
__mins driving to your place
Your mortgage
Notes
Staying secure when looking for property
Ensure you're up to date with our latest advice on how to avoid fraud or scams when looking for property online.
Visit our security centre to find out moreDisclaimer - Property reference 33352611. The information displayed about this property comprises a property advertisement. Rightmove.co.uk makes no warranty as to the accuracy or completeness of the advertisement or any linked or associated information, and Rightmove has no control over the content. This property advertisement does not constitute property particulars. The information is provided and maintained by Jonathan Hunt Estate Agency, Buntingford. Please contact the selling agent or developer directly to obtain any information which may be available under the terms of The Energy Performance of Buildings (Certificates and Inspections) (England and Wales) Regulations 2007 or the Home Report if in relation to a residential property in Scotland.
*This is the average speed from the provider with the fastest broadband package available at this postcode. The average speed displayed is based on the download speeds of at least 50% of customers at peak time (8pm to 10pm). Fibre/cable services at the postcode are subject to availability and may differ between properties within a postcode. Speeds can be affected by a range of technical and environmental factors. The speed at the property may be lower than that listed above. You can check the estimated speed and confirm availability to a property prior to purchasing on the broadband provider's website. Providers may increase charges. The information is provided and maintained by Decision Technologies Limited. **This is indicative only and based on a 2-person household with multiple devices and simultaneous usage. Broadband performance is affected by multiple factors including number of occupants and devices, simultaneous usage, router range etc. For more information speak to your broadband provider.
Map data ©OpenStreetMap contributors.
